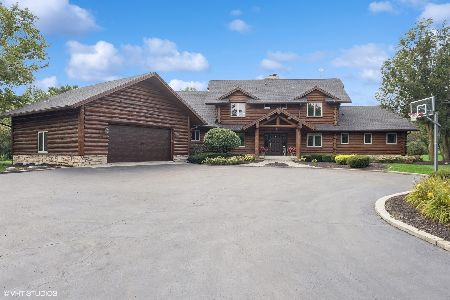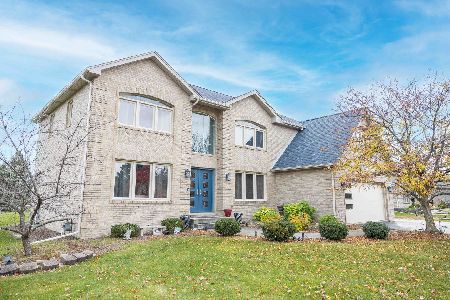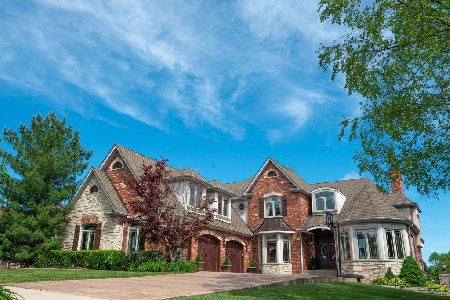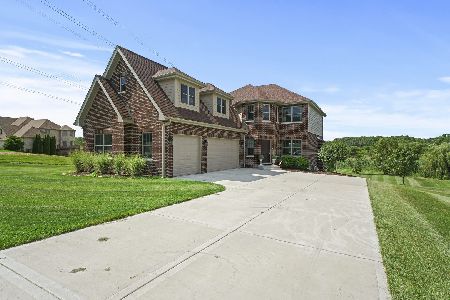16420 118th Place, Orland Park, Illinois 60467
$579,000
|
Sold
|
|
| Status: | Closed |
| Sqft: | 2,283 |
| Cost/Sqft: | $267 |
| Beds: | 3 |
| Baths: | 4 |
| Year Built: | 2001 |
| Property Taxes: | $9,633 |
| Days On Market: | 592 |
| Lot Size: | 0,77 |
Description
Custom built ranch is sought after Indian Rock Trail subdivision. Beautiful all face brick exterior ranch style home. Premium over-sized 3/4-acre corner cul-de-sac lot. Home was originally builder built for self. Set in a meticulous private high-end neighborhood. Open great room with soaring beamed vaulted ceiling, ceiling fans & a brick fireplace. All 9ft ceilings. Refinished hardwood floors in LR/DR/FR/KT. Sharp kitchen with custom cabinetry inc. Lazy Susan, granite counters, tile backsplash, new stainless-steel appliances, built-in desk area/bar, island with breakfast bar seating, pantry storage and a skylight. Main level laundry. Formal elegant dining with exaggerated crown molding. Master bedroom with large walk-in closet, tray ceiling, vaulted bath with large Jacuzzi, separate shower, tile & a skylight. Radiant floor heating in 2 baths. Main level bedrooms have new carpeting. Paneled doors. Large foyer with wainscotting. Large, extra-deep full finished basement doubles the sq ft! Basement has in floor radiant heating. Basement has rec room, 4th bedroom & additional living space, 4th bath & 2 extra storage closets & large storage room. 4th bedroom can make a great home theatre. Huge basement bath with a large, tiled shower. Newly painted interior. Newer lighting. Paneled doors throughout. Huge 2.5 car attached garage with 9-foot-high doors for large vehicles, 14ft ceilings for endless storage and cement side drive. New water tanks. Newer central air. Hall has pull-down attic stairs Whole house fan for the pleasant days. Popular District #135 schools. House is close to I-80, Metra stop, shopping & parks. Paver brick entry walk & porch. Gigantic yard enjoyable via a beautifully landscaped patio. Fences are allowed
Property Specifics
| Single Family | |
| — | |
| — | |
| 2001 | |
| — | |
| RANCH | |
| No | |
| 0.77 |
| Cook | |
| Indian Rock Trail | |
| 300 / Annual | |
| — | |
| — | |
| — | |
| 12081531 | |
| 27193030190000 |
Nearby Schools
| NAME: | DISTRICT: | DISTANCE: | |
|---|---|---|---|
|
Grade School
Meadow Ridge School |
135 | — | |
|
Middle School
Century Junior High School |
135 | Not in DB | |
|
High School
Carl Sandburg High School |
230 | Not in DB | |
Property History
| DATE: | EVENT: | PRICE: | SOURCE: |
|---|---|---|---|
| 12 Jul, 2024 | Sold | $579,000 | MRED MLS |
| 24 Jun, 2024 | Under contract | $609,900 | MRED MLS |
| 11 Jun, 2024 | Listed for sale | $609,900 | MRED MLS |
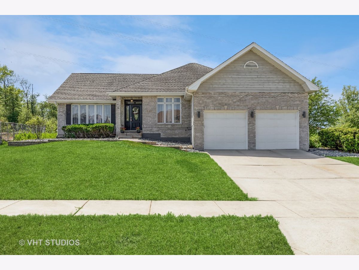
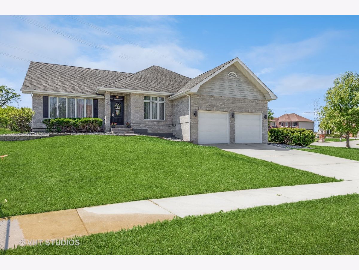
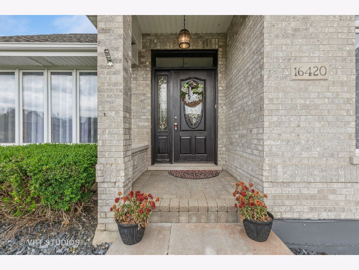
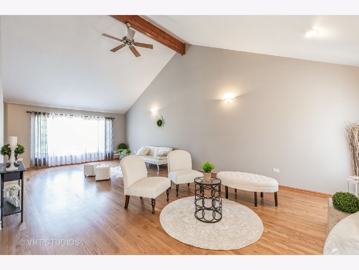
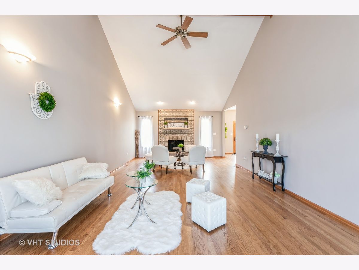
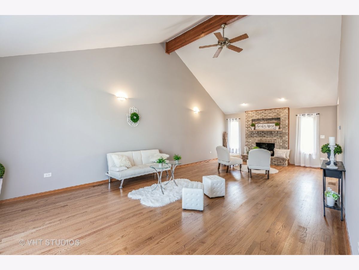
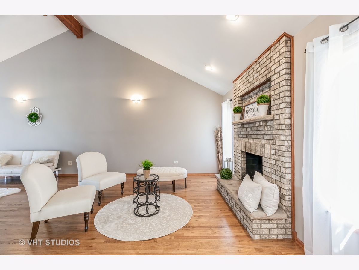
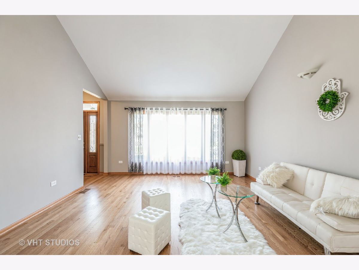
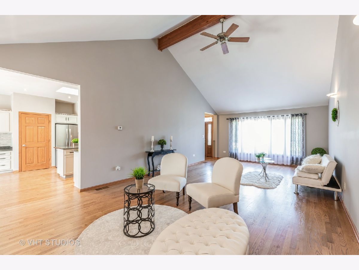
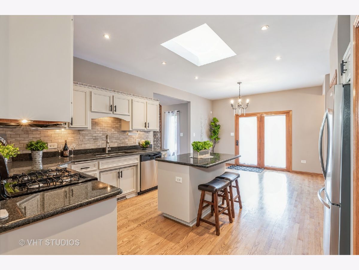
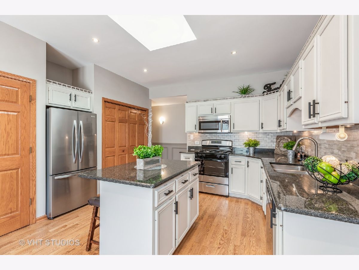
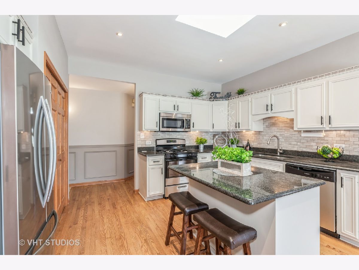
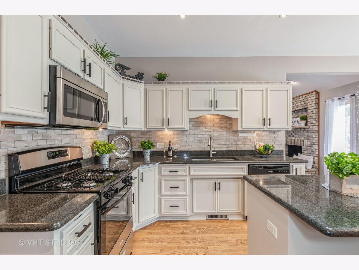
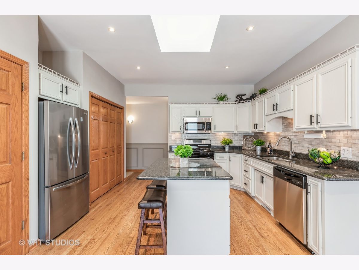
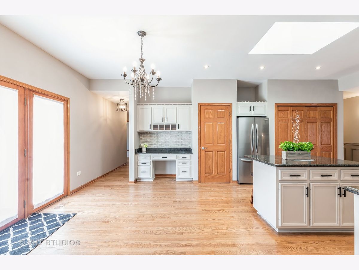
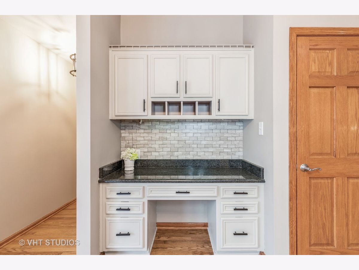
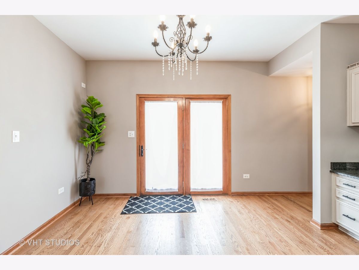
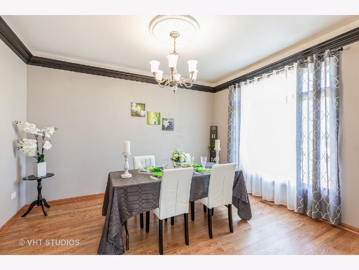
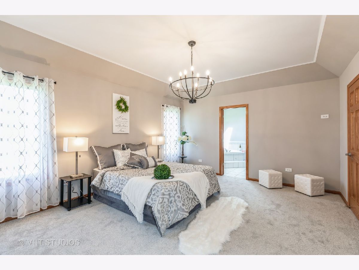
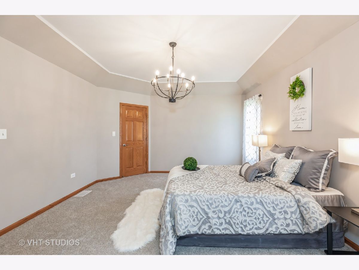
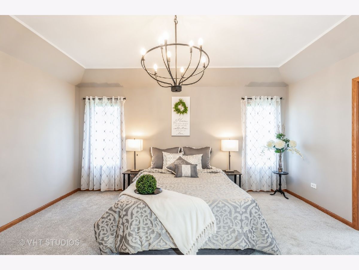
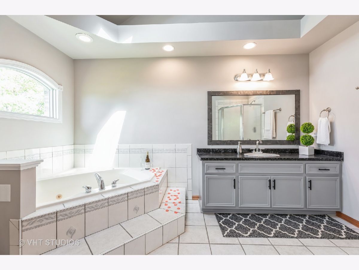
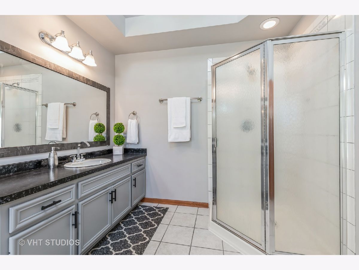
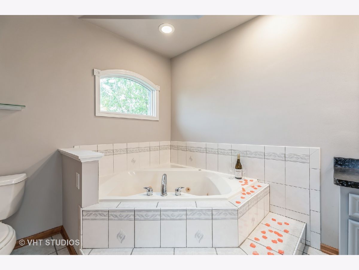
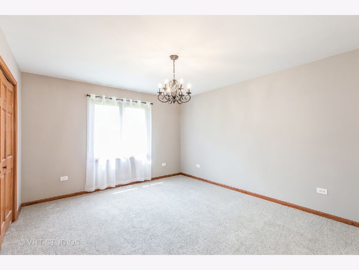
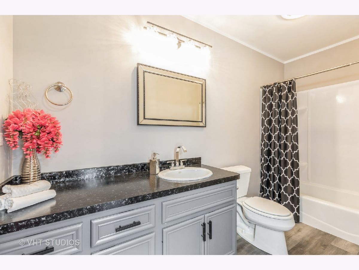
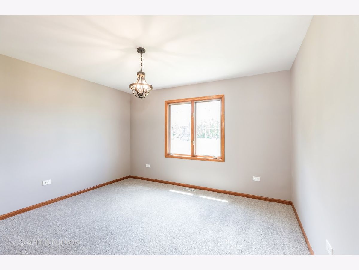
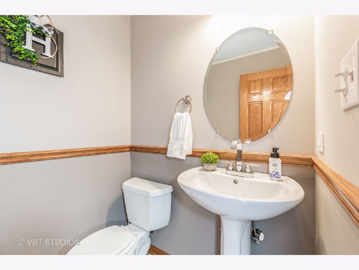
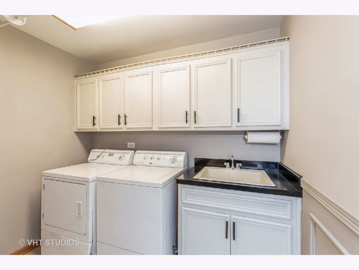
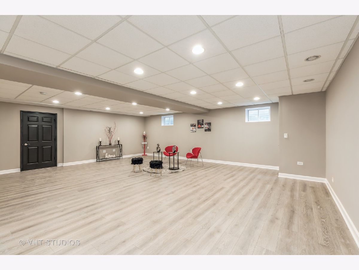
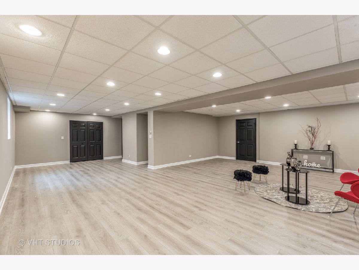
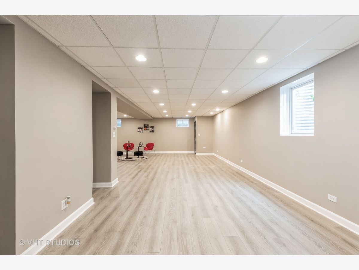
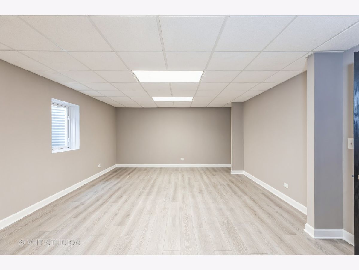
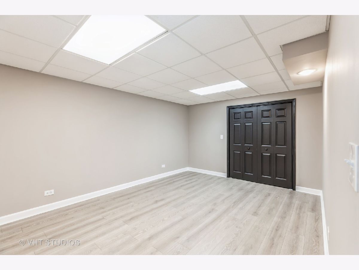
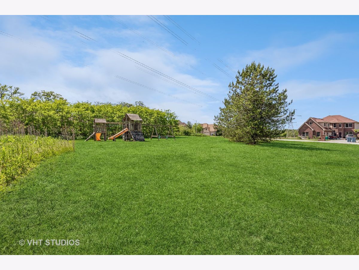
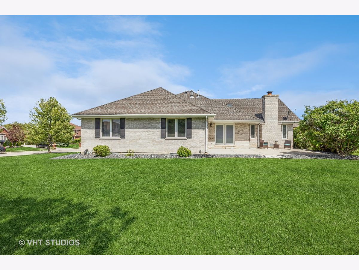
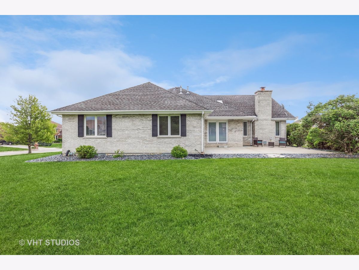
Room Specifics
Total Bedrooms: 4
Bedrooms Above Ground: 3
Bedrooms Below Ground: 1
Dimensions: —
Floor Type: —
Dimensions: —
Floor Type: —
Dimensions: —
Floor Type: —
Full Bathrooms: 4
Bathroom Amenities: Whirlpool,Separate Shower
Bathroom in Basement: 1
Rooms: —
Basement Description: Finished,Egress Window,8 ft + pour,Storage Space
Other Specifics
| 2 | |
| — | |
| Concrete,Side Drive | |
| — | |
| — | |
| 94.88X261.18X167.72X257.71 | |
| Pull Down Stair | |
| — | |
| — | |
| — | |
| Not in DB | |
| — | |
| — | |
| — | |
| — |
Tax History
| Year | Property Taxes |
|---|---|
| 2024 | $9,633 |
Contact Agent
Nearby Similar Homes
Nearby Sold Comparables
Contact Agent
Listing Provided By
Coldwell Banker Realty

