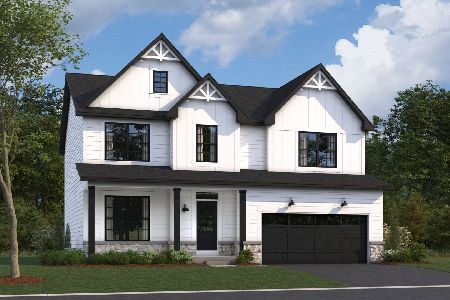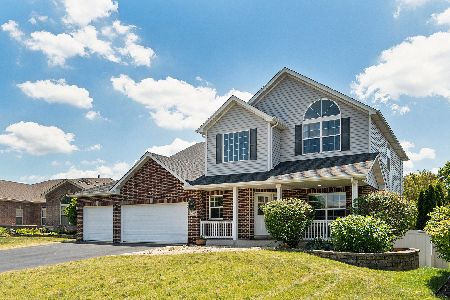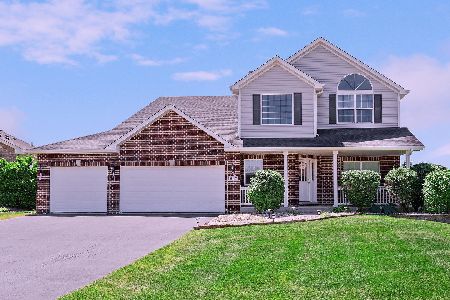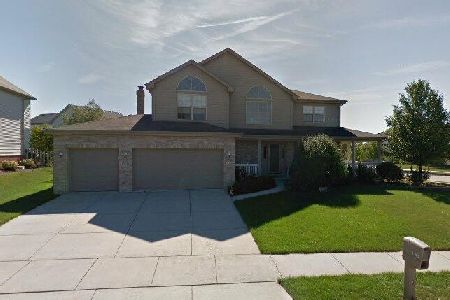16421 Ash Lane, Lockport, Illinois 60441
$480,000
|
Sold
|
|
| Status: | Closed |
| Sqft: | 2,836 |
| Cost/Sqft: | $166 |
| Beds: | 4 |
| Baths: | 4 |
| Year Built: | 2005 |
| Property Taxes: | $10,734 |
| Days On Market: | 1674 |
| Lot Size: | 0,00 |
Description
This stunning & nicely updated executive style home in popular Karen Springs boasts an open floor plan & features: A nicely remodeled gourmet kitchen with 42" cabinets, custom backsplash, granite counters, stainless steel appliances, pantry & breakfast bar; Breakfast room with door to the large deck with pergola overlooking the large, vinyl fenced yard & refreshing swimming pool; Formal dining room with gleaming hardwood flooring & decorative ceiling; Sun-filled formal living room with hardwood flooring that boasts a designer inlay; Spacious family room that offers a bump-out with a granite wet bar (great for entertaining); Double door entry to the main level office; Main level laundry/mudroom; Updated powder room; Dramatic 2 story foyer; Double door entry to the posh master suite that boasts a tray ceiling, walk-in closet & updated luxury bath with double granite vanity, whirlpool tub & separate shower; Remodeled bath #2; Vaulted bedroom #2; The finished, English, look-out basement offers related living with it's recreation room with electric fireplace, wet bar, 5th bedroom, full bath & 2nd laundry; Heated 3 car garage with epoxy floor.
Property Specifics
| Single Family | |
| — | |
| — | |
| 2005 | |
| Full,English | |
| — | |
| No | |
| — |
| Will | |
| Karen Springs | |
| 280 / Annual | |
| None | |
| Public | |
| Public Sewer | |
| 11132094 | |
| 1605193130330000 |
Nearby Schools
| NAME: | DISTRICT: | DISTANCE: | |
|---|---|---|---|
|
Grade School
Walsh Elementary School |
92 | — | |
|
Middle School
Oak Prairie Junior High School |
92 | Not in DB | |
|
High School
Lockport Township High School |
205 | Not in DB | |
Property History
| DATE: | EVENT: | PRICE: | SOURCE: |
|---|---|---|---|
| 1 Sep, 2021 | Sold | $480,000 | MRED MLS |
| 25 Jun, 2021 | Under contract | $469,900 | MRED MLS |
| 22 Jun, 2021 | Listed for sale | $469,900 | MRED MLS |
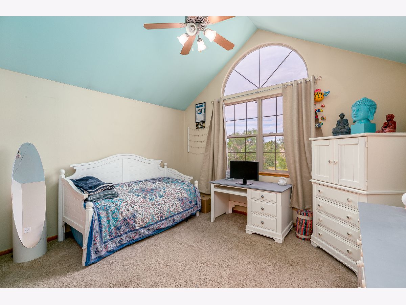
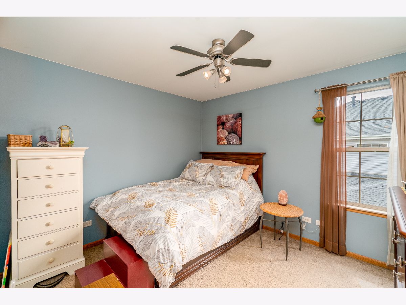
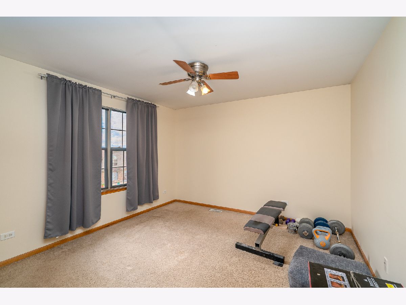
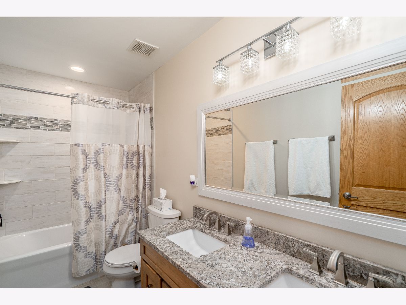
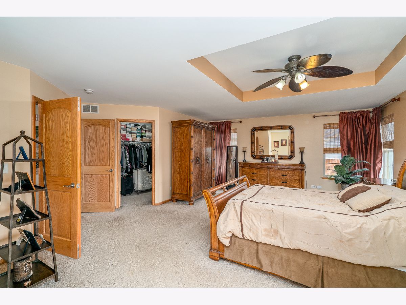
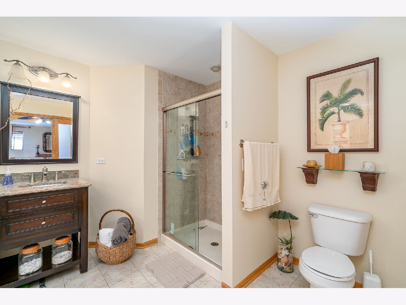
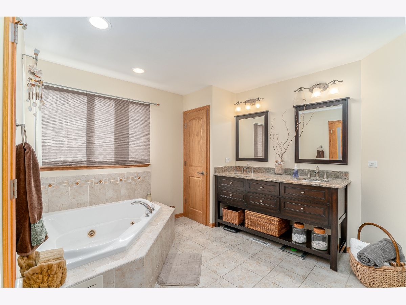
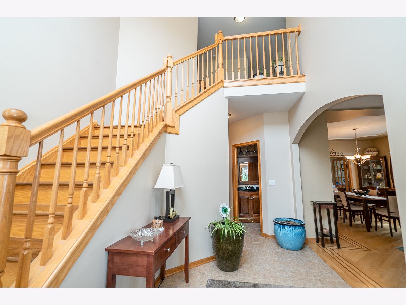
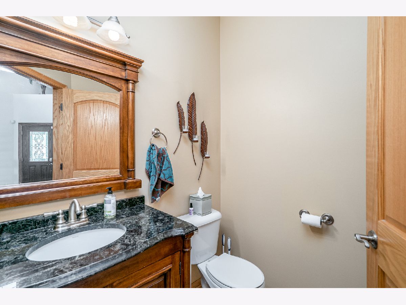
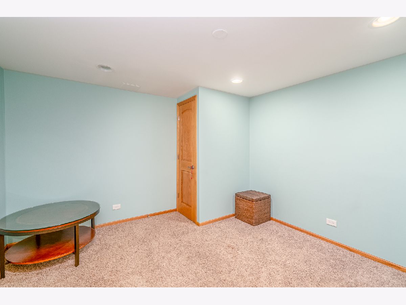
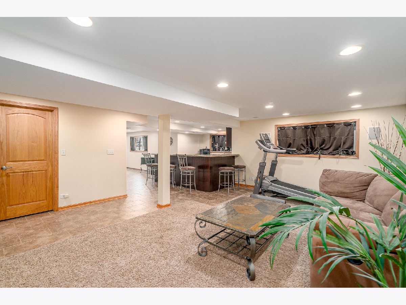
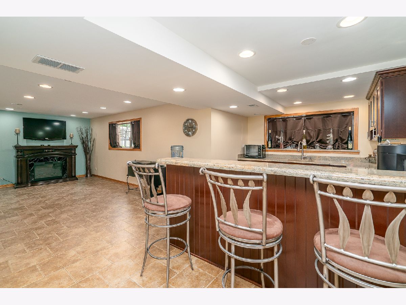
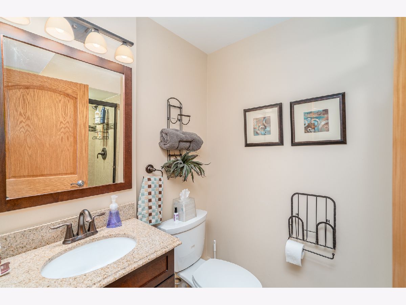
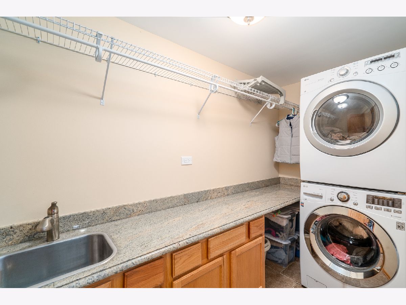
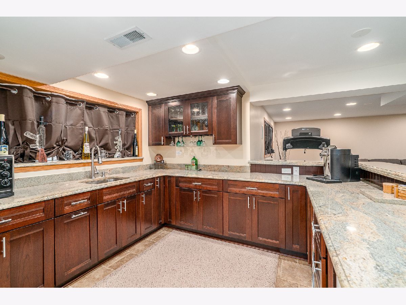
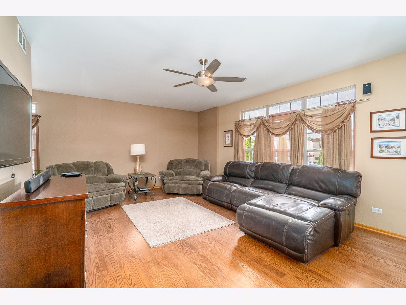
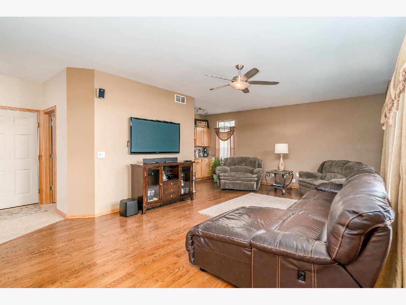
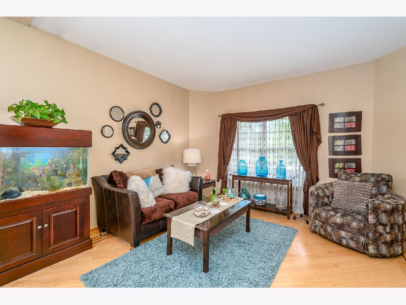
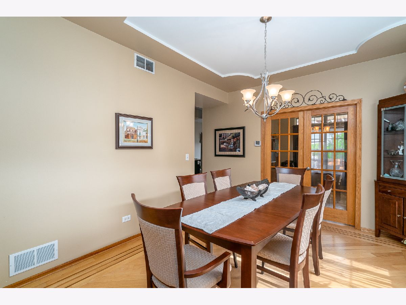
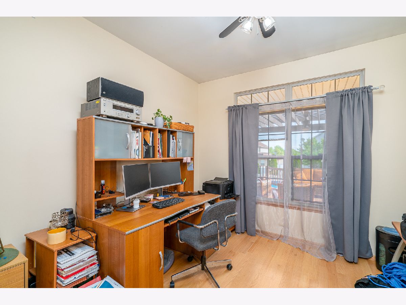
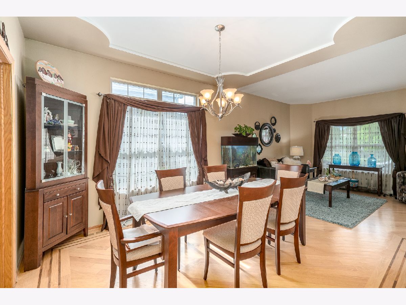
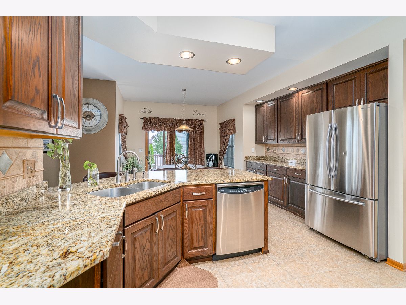
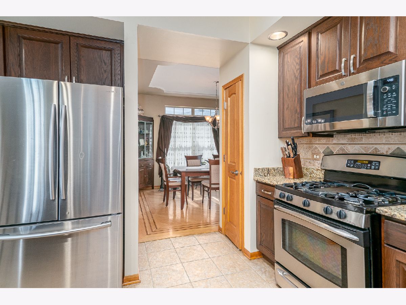
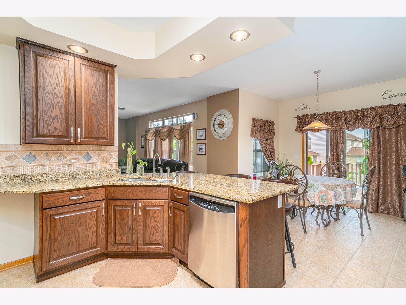
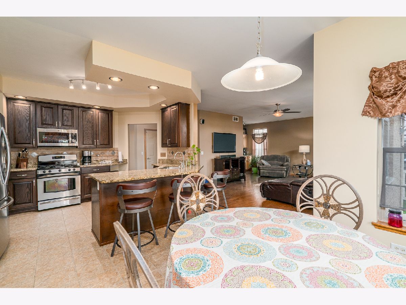
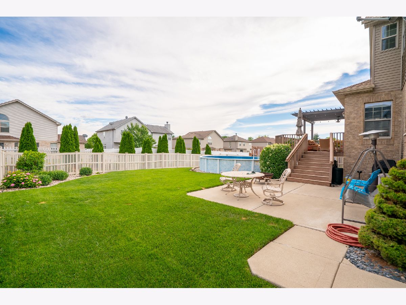
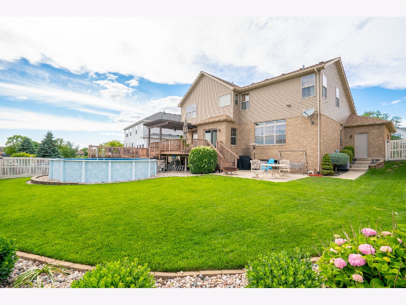
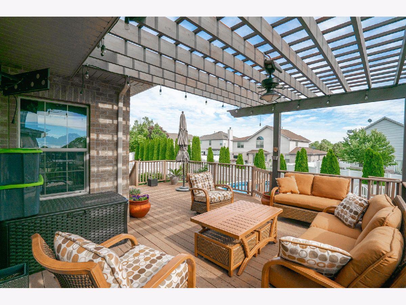
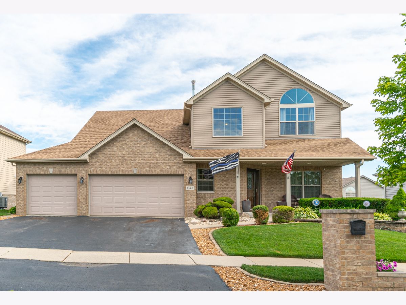
Room Specifics
Total Bedrooms: 5
Bedrooms Above Ground: 4
Bedrooms Below Ground: 1
Dimensions: —
Floor Type: Carpet
Dimensions: —
Floor Type: Carpet
Dimensions: —
Floor Type: Carpet
Dimensions: —
Floor Type: —
Full Bathrooms: 4
Bathroom Amenities: Whirlpool,Separate Shower,Double Sink
Bathroom in Basement: 1
Rooms: Game Room,Office,Bedroom 5,Recreation Room
Basement Description: Finished
Other Specifics
| 3 | |
| Concrete Perimeter | |
| — | |
| Deck, Patio, Brick Paver Patio, Storms/Screens | |
| Fenced Yard,Landscaped,Water View | |
| 75X136 | |
| — | |
| Full | |
| Vaulted/Cathedral Ceilings, Bar-Wet, Hardwood Floors, In-Law Arrangement, First Floor Laundry, Walk-In Closet(s) | |
| Range, Microwave, Dishwasher, Refrigerator, Washer, Dryer, Disposal, Stainless Steel Appliance(s), Wine Refrigerator | |
| Not in DB | |
| Park, Lake, Curbs, Sidewalks, Street Lights, Street Paved | |
| — | |
| — | |
| Electric |
Tax History
| Year | Property Taxes |
|---|---|
| 2021 | $10,734 |
Contact Agent
Nearby Similar Homes
Contact Agent
Listing Provided By
Century 21 Affiliated

