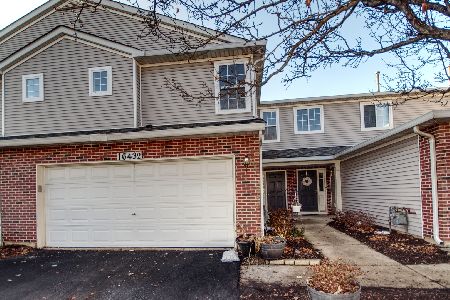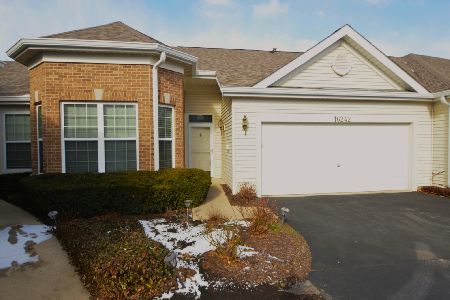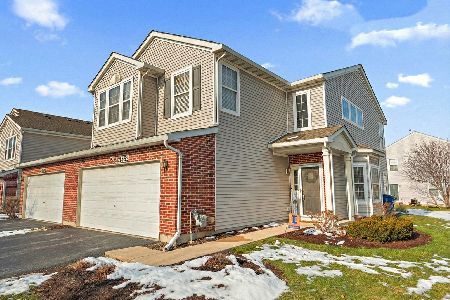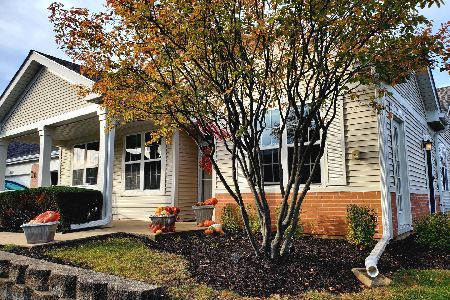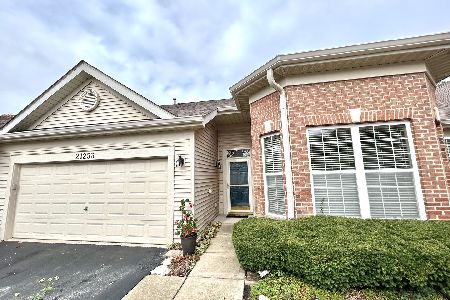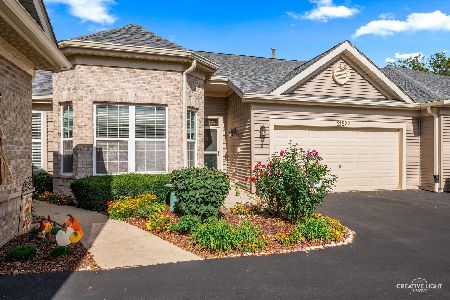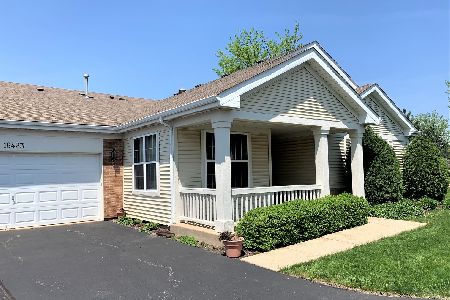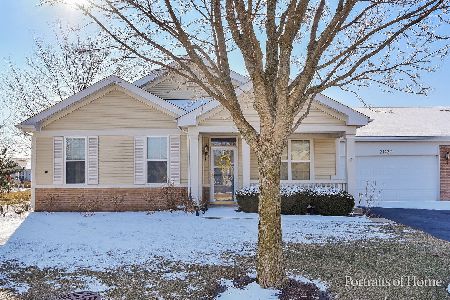16425 Crescent Lake Drive, Crest Hill, Illinois 60403
$275,000
|
Sold
|
|
| Status: | Closed |
| Sqft: | 1,295 |
| Cost/Sqft: | $212 |
| Beds: | 2 |
| Baths: | 2 |
| Year Built: | 2004 |
| Property Taxes: | $4,956 |
| Days On Market: | 652 |
| Lot Size: | 0,00 |
Description
Buyers will fall in love with this Beautiful 2 bed 2 bath "Whitney" Model Ranch Townhome in Wonderful Carillon Lakes....Live the 55+ lifestyle with an 18,000 sq. ft. clubhouse including indoor & outdoor pools, fitness center, craft rooms, card rooms, billiards, 3-hole, 3-par golf course and loads of activities to choose from.... With-in walking distance to the lake & walking trails, this "Whitney" built in 2004 offers beautiful hardwood floors, many wonderful upgrades including an Open Floor Plan w/LR, DR & Kitchen w/Breakfast Bar, a cozy Electric Fireplace w/mantle, Bose Surround Sound all appliances, 42" Oak Cabinets, Corian Counters, Under-counter Lighting, designer backsplash, custom blinds and curtains stay, Solar ceiling lights in the both bathrooms & laundry, Lg. Master bedroom w/ensuite w/double sinks, high vanity, separate shower, soaker tub & walk-in closet, 2nd bath has a Double Shower w/high vanity, Extended Patio w/Sunsetter Awning overlooking nice cul-de-sac lot, over-sized 2 car attached garage w/utility sink, HWH (2023), NEW Roof by HOA about 1 year ago included gutters, downspouts, fascia & paint and SO MUCH MORE! Make Your Appt. Today!
Property Specifics
| Condos/Townhomes | |
| 1 | |
| — | |
| 2004 | |
| — | |
| WHITNEY | |
| No | |
| — |
| Will | |
| Carillon Lakes | |
| 450 / Monthly | |
| — | |
| — | |
| — | |
| 12022589 | |
| 1104193150300000 |
Property History
| DATE: | EVENT: | PRICE: | SOURCE: |
|---|---|---|---|
| 10 May, 2024 | Sold | $275,000 | MRED MLS |
| 9 Apr, 2024 | Under contract | $274,900 | MRED MLS |
| 6 Apr, 2024 | Listed for sale | $274,900 | MRED MLS |
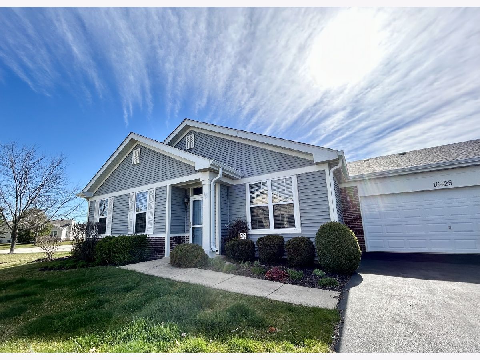
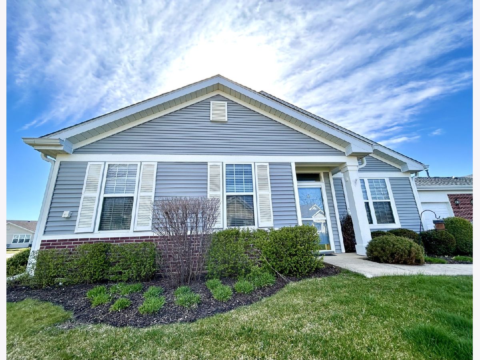
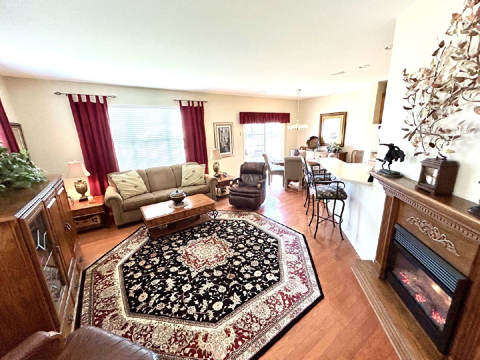
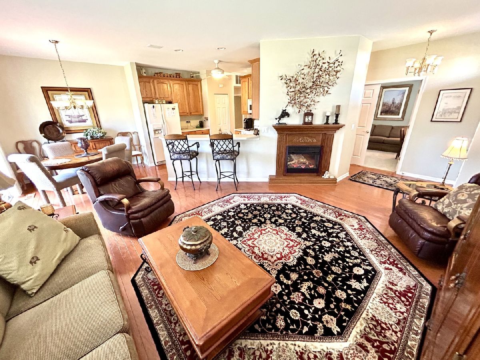
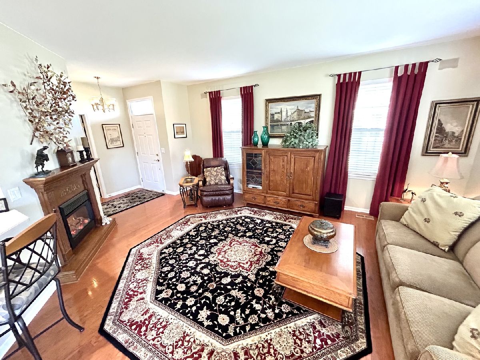
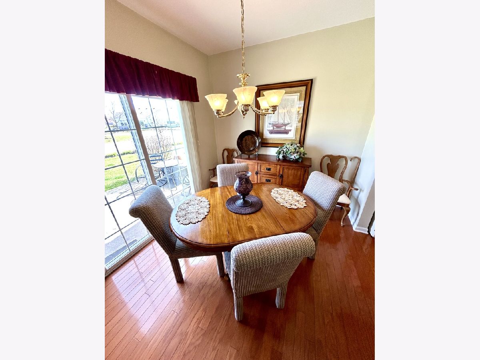
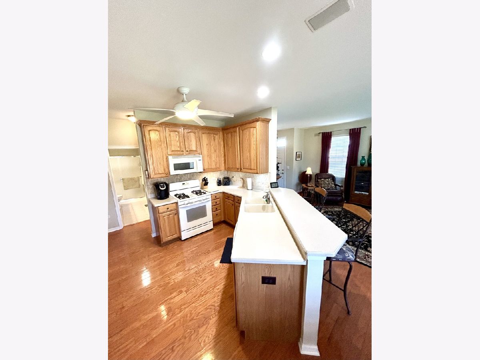
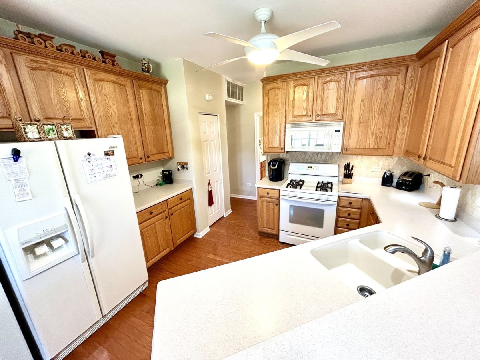
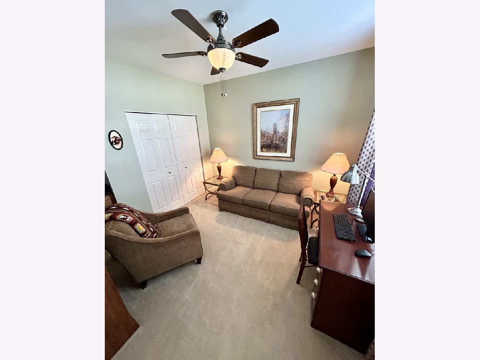
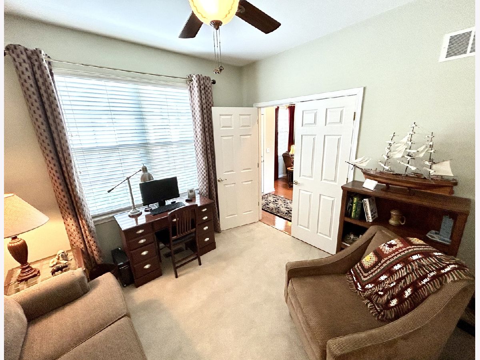
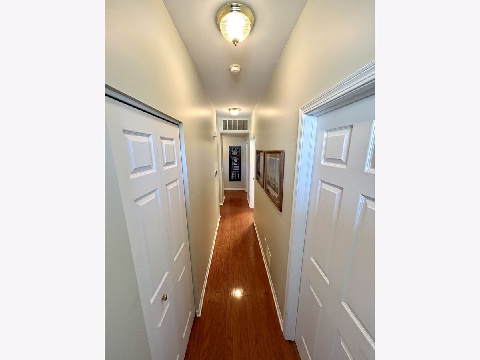
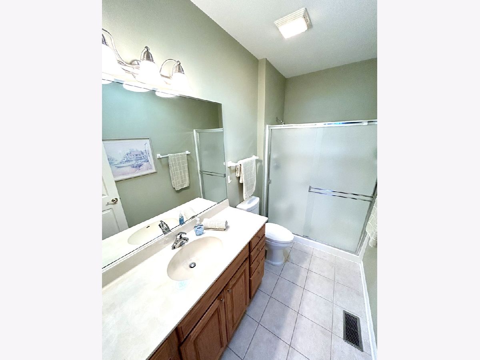
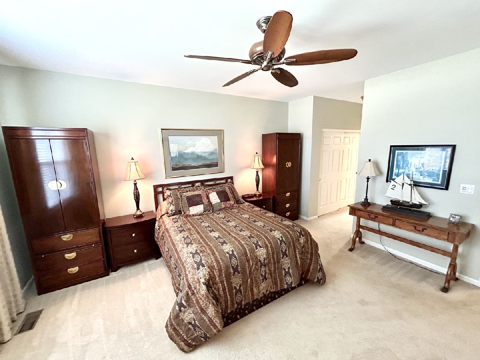
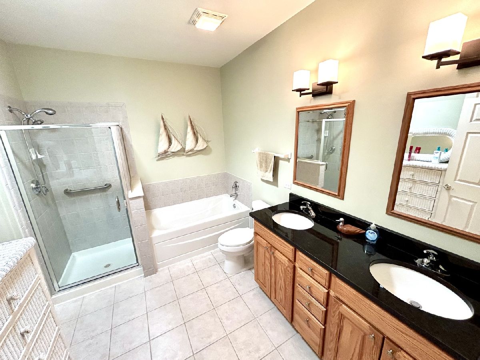
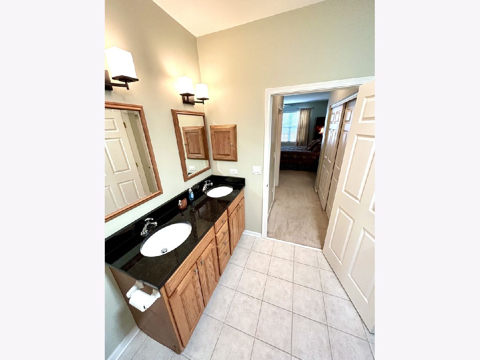
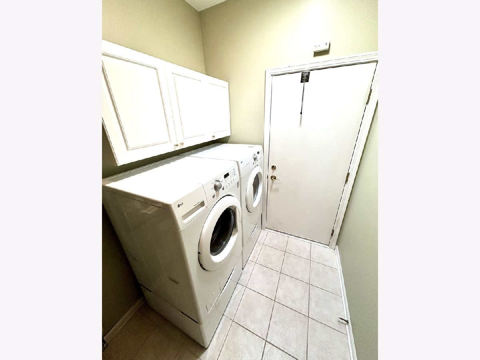
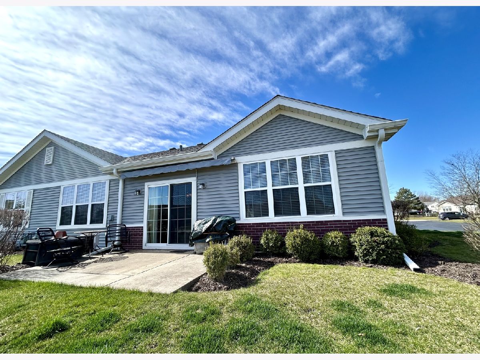
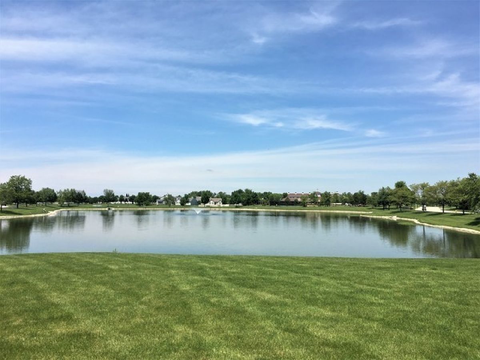
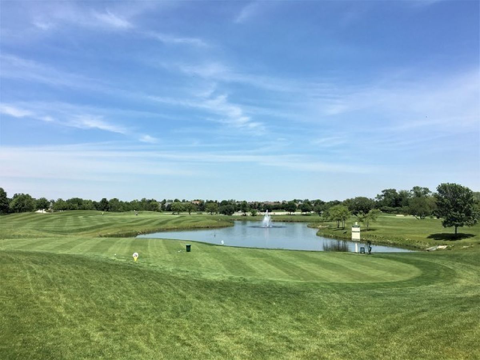
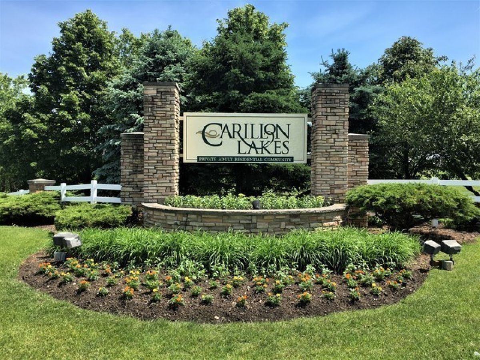
Room Specifics
Total Bedrooms: 2
Bedrooms Above Ground: 2
Bedrooms Below Ground: 0
Dimensions: —
Floor Type: —
Full Bathrooms: 2
Bathroom Amenities: Separate Shower,Double Sink,Soaking Tub
Bathroom in Basement: 0
Rooms: —
Basement Description: Slab
Other Specifics
| 2 | |
| — | |
| Asphalt | |
| — | |
| — | |
| 60 X 45 | |
| — | |
| — | |
| — | |
| — | |
| Not in DB | |
| — | |
| — | |
| — | |
| — |
Tax History
| Year | Property Taxes |
|---|---|
| 2024 | $4,956 |
Contact Agent
Nearby Similar Homes
Nearby Sold Comparables
Contact Agent
Listing Provided By
RE/MAX 10 in the Park

