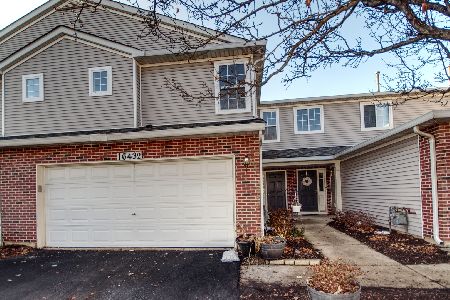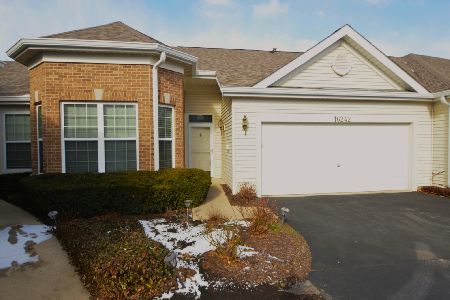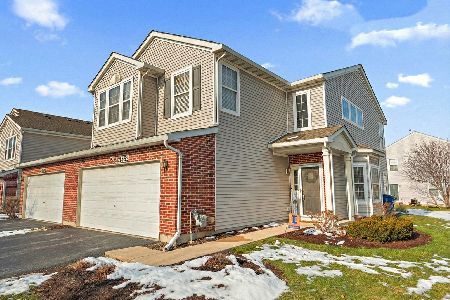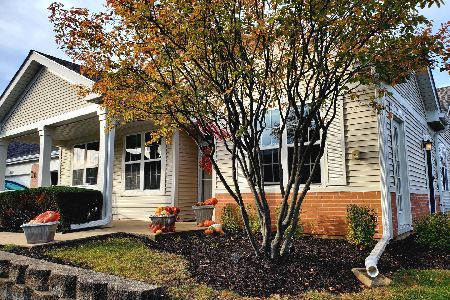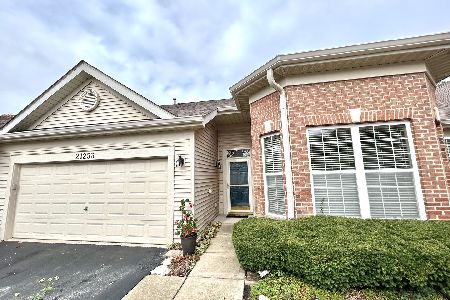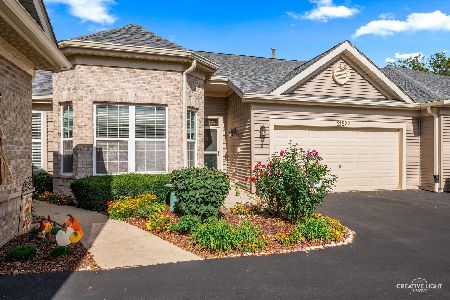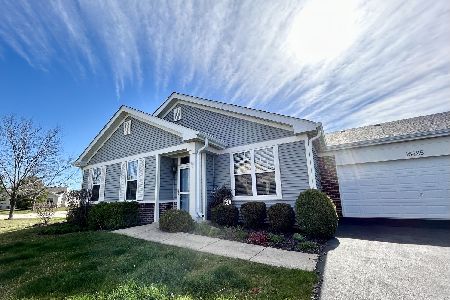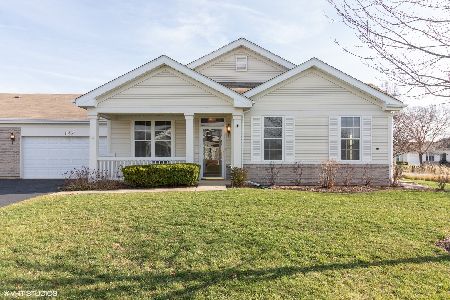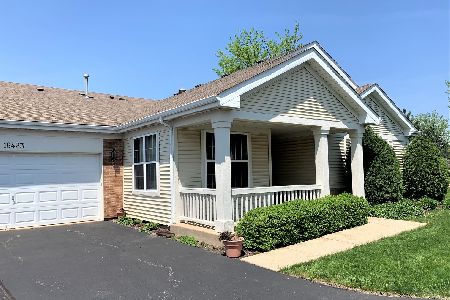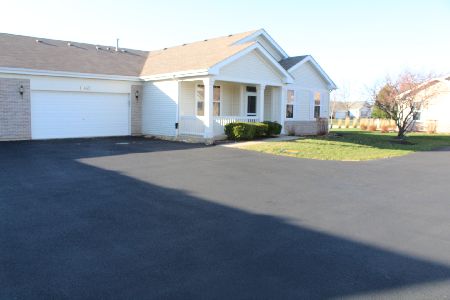16433 Crescent Lake Drive, Crest Hill, Illinois 60403
$171,500
|
Sold
|
|
| Status: | Closed |
| Sqft: | 1,257 |
| Cost/Sqft: | $139 |
| Beds: | 2 |
| Baths: | 2 |
| Year Built: | 2004 |
| Property Taxes: | $2,555 |
| Days On Market: | 2440 |
| Lot Size: | 0,00 |
Description
A real stand-out among 2 bedroom/2 bath townhomes, within Carillon Lakes. This Ellison model is in perfect condition & clean as clean gets! Upgraded cabinetry and corian counter tops in the kitchen, which features table space and a walk-in pantry, plus included appliances, set the stage for your visit through this nearly 1300 square foot floor plan. The master suite is complete with a walk-in closet, walk-in shower and vanity with loads of storage capacity. You'll certainly be delighted with the quality materials, such as hard wood flooring, 6 panel doors & ceiling fans, not to mention the tasteful decor. Between the kitchen and over sized 2 car attached garage, is a laundry/mud room, with included washer & dryer! One step outside the back door, onto an extended patio, will reveal an element of privacy, rarely found within the neighborhood, as you look onto a quiet cul-de-sac, off in the distance. If you have been searching for "just the right one", my guess is you have found it here!
Property Specifics
| Condos/Townhomes | |
| 1 | |
| — | |
| 2004 | |
| None | |
| — | |
| No | |
| — |
| Will | |
| Carillon Lakes | |
| 362 / Monthly | |
| Insurance,Security,Clubhouse,Exercise Facilities,Pool,Exterior Maintenance,Lawn Care,Snow Removal,Lake Rights | |
| Public | |
| Public Sewer | |
| 10380244 | |
| 1104193150310000 |
Property History
| DATE: | EVENT: | PRICE: | SOURCE: |
|---|---|---|---|
| 24 Jun, 2019 | Sold | $171,500 | MRED MLS |
| 23 May, 2019 | Under contract | $175,000 | MRED MLS |
| 15 May, 2019 | Listed for sale | $175,000 | MRED MLS |
Room Specifics
Total Bedrooms: 2
Bedrooms Above Ground: 2
Bedrooms Below Ground: 0
Dimensions: —
Floor Type: Carpet
Full Bathrooms: 2
Bathroom Amenities: —
Bathroom in Basement: 0
Rooms: Walk In Closet
Basement Description: Slab
Other Specifics
| 2 | |
| Concrete Perimeter | |
| Asphalt | |
| Patio, End Unit | |
| Common Grounds | |
| COMMON | |
| — | |
| Full | |
| Hardwood Floors, First Floor Bedroom, First Floor Laundry, First Floor Full Bath, Laundry Hook-Up in Unit, Walk-In Closet(s) | |
| Range, Microwave, Dishwasher, Refrigerator, Washer, Dryer, Disposal | |
| Not in DB | |
| — | |
| — | |
| Exercise Room, Party Room, Indoor Pool, Pool, Tennis Court(s) | |
| — |
Tax History
| Year | Property Taxes |
|---|---|
| 2019 | $2,555 |
Contact Agent
Nearby Similar Homes
Nearby Sold Comparables
Contact Agent
Listing Provided By
Spring Realty

