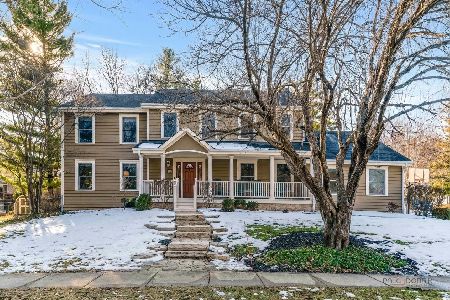16436 Des Plaines Drive, Libertyville, Illinois 60048
$290,000
|
Sold
|
|
| Status: | Closed |
| Sqft: | 2,000 |
| Cost/Sqft: | $150 |
| Beds: | 4 |
| Baths: | 2 |
| Year Built: | — |
| Property Taxes: | $5,454 |
| Days On Market: | 6778 |
| Lot Size: | 1,00 |
Description
Soaring Ceilings and new floors greet you on entry to this 4 bedroom ranch! Right across from Indepence Grove Forest Preserve on almost an acre! You'll love the redone open floorplan! Kitchen has raised panel oak cabinets and all appliances stay!Replaced siding,windows,roof, mechanicals over the years! One owner well loved home with a 3 car garage! A great Libertyville Value! Convenient to Town and Tollway! WOW HOME
Property Specifics
| Single Family | |
| — | |
| — | |
| — | |
| — | |
| RANCH | |
| No | |
| 1 |
| Lake | |
| North Libertyville Estat | |
| 0 / Not Applicable | |
| — | |
| — | |
| — | |
| 06631192 | |
| 11094020010000 |
Nearby Schools
| NAME: | DISTRICT: | DISTANCE: | |
|---|---|---|---|
|
Grade School
Adler |
70 | — | |
|
Middle School
Highland |
70 | Not in DB | |
|
High School
Libertyville |
128 | Not in DB | |
Property History
| DATE: | EVENT: | PRICE: | SOURCE: |
|---|---|---|---|
| 27 Sep, 2007 | Sold | $290,000 | MRED MLS |
| 15 Aug, 2007 | Under contract | $300,000 | MRED MLS |
| 6 Aug, 2007 | Listed for sale | $300,000 | MRED MLS |
Room Specifics
Total Bedrooms: 4
Bedrooms Above Ground: 4
Bedrooms Below Ground: 0
Dimensions: —
Floor Type: —
Dimensions: —
Floor Type: —
Dimensions: —
Floor Type: —
Full Bathrooms: 2
Bathroom Amenities: —
Bathroom in Basement: 0
Rooms: —
Basement Description: —
Other Specifics
| 3 | |
| — | |
| — | |
| — | |
| — | |
| 291X132X292X137 | |
| Unfinished | |
| — | |
| — | |
| — | |
| Not in DB | |
| — | |
| — | |
| — | |
| — |
Tax History
| Year | Property Taxes |
|---|---|
| 2007 | $5,454 |
Contact Agent
Nearby Similar Homes
Nearby Sold Comparables
Contact Agent
Listing Provided By
RE/MAX Suburban





