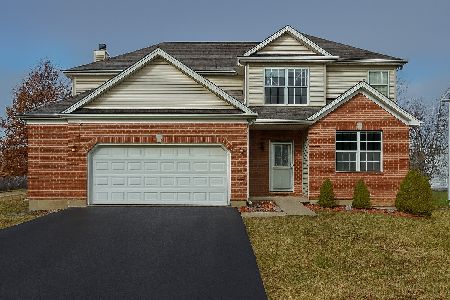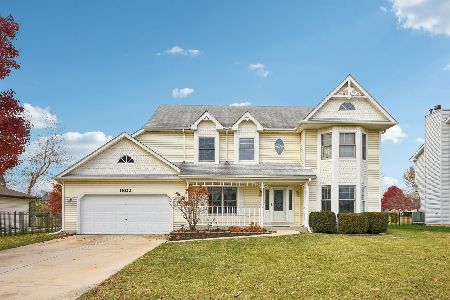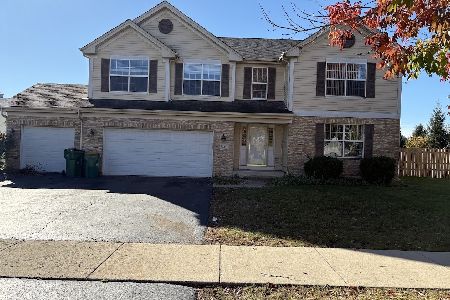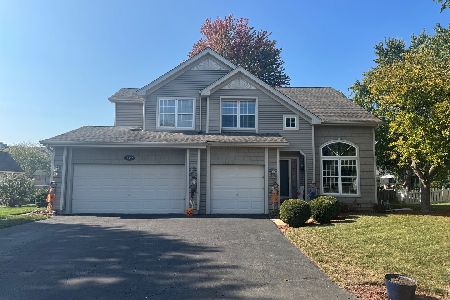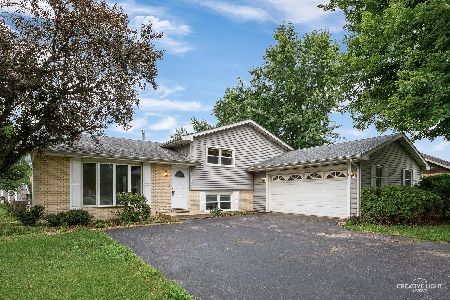16427 S Lexington Drive, Plainfield, Illinois 60586
$375,000
|
Sold
|
|
| Status: | Closed |
| Sqft: | 2,120 |
| Cost/Sqft: | $172 |
| Beds: | 3 |
| Baths: | 3 |
| Year Built: | 2005 |
| Property Taxes: | $8,215 |
| Days On Market: | 1628 |
| Lot Size: | 0,28 |
Description
Beautiful 3 bedroom brick front ranch home w/9 ft ceilings, solid wood 6 panel doors and 3 car garage. Eat-in kitchen w/bay has hardwood floors, several 42in cherry cabinets w/crown molding, neutral colored Corian counters w/a one piece sink, and pantry closet which opens to the spacious family room w/gas fireplace, stunning custom mantle, vaulted ceilings, can lightening and ceiling fan. Lovely decorative ceiling and bay window in in the dining room add to the luxury feel of the home. Master bedroom w/vaulted ceiling has 2 closets w/custom built-in closet organizers. Private luxury bath includes a whirlpool tub, separate shower, and dual vanity. Second bedroom has 8ft built-in bench, and half moon window. Large laundry room includes a walk-in storage closet, cherry cabinets and long counter top with built in utility sink. Rough-in plumbing is included in the sizeable full basement. So many updates in this home. New refrigerator 2018, driveway 2019, fence 2019, dishwasher 2019, AC 2019, stove 2020, microwave 2020, roof 2020, entire home and trim painted 2021, water heater 2021, and furnace 2021. Close to shopping and restaurants.
Property Specifics
| Single Family | |
| — | |
| Ranch | |
| 2005 | |
| Full | |
| RANCH | |
| No | |
| 0.28 |
| Will | |
| Arbor Of Plainfield | |
| 0 / Not Applicable | |
| None | |
| Lake Michigan | |
| Public Sewer | |
| 11143854 | |
| 0603223030210000 |
Nearby Schools
| NAME: | DISTRICT: | DISTANCE: | |
|---|---|---|---|
|
Grade School
River View Elementary School |
202 | — | |
|
Middle School
Timber Ridge Middle School |
202 | Not in DB | |
|
High School
Plainfield Central High School |
202 | Not in DB | |
Property History
| DATE: | EVENT: | PRICE: | SOURCE: |
|---|---|---|---|
| 27 Aug, 2021 | Sold | $375,000 | MRED MLS |
| 7 Jul, 2021 | Under contract | $365,000 | MRED MLS |
| 2 Jul, 2021 | Listed for sale | $365,000 | MRED MLS |
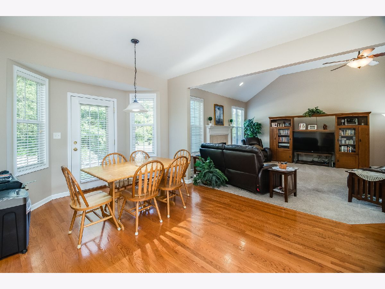
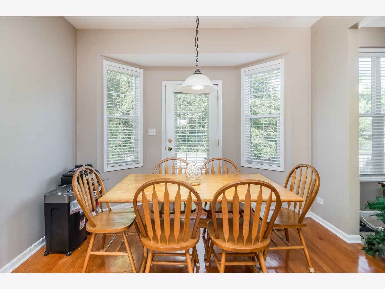
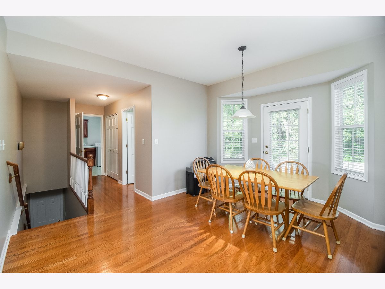
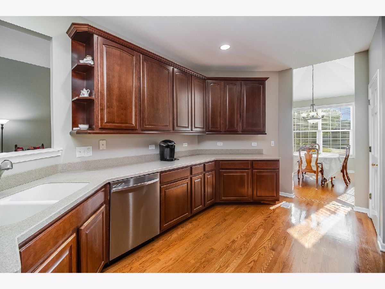
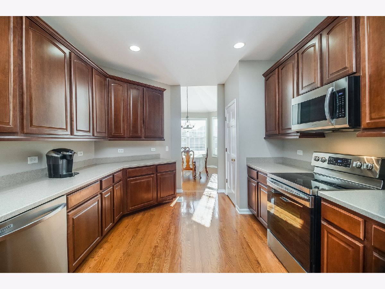
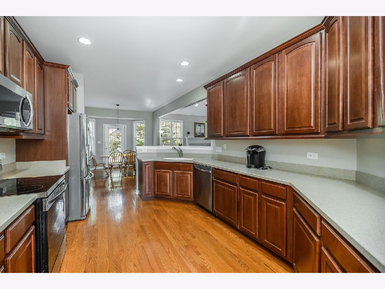
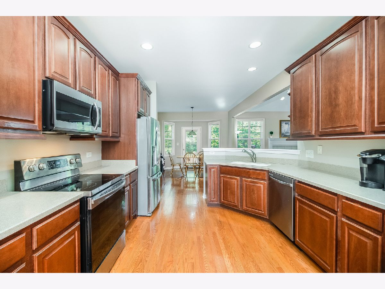
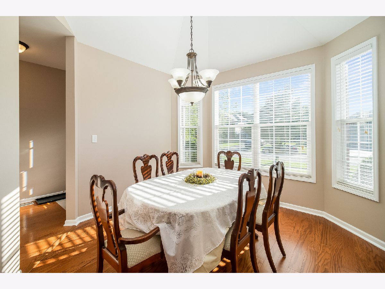
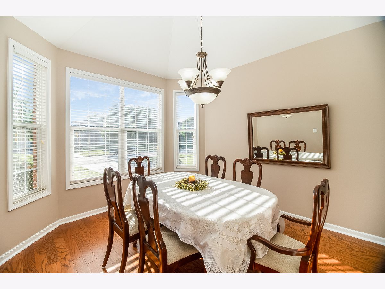
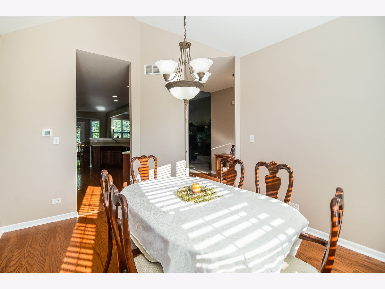
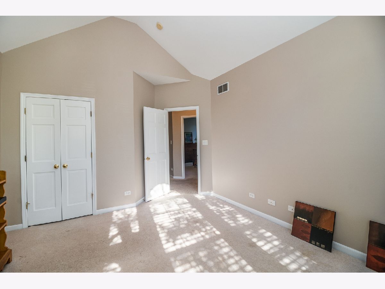
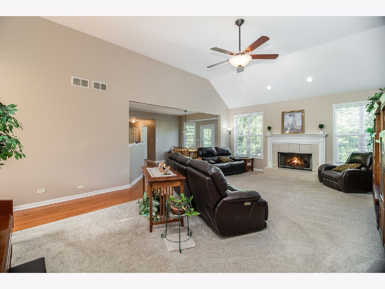
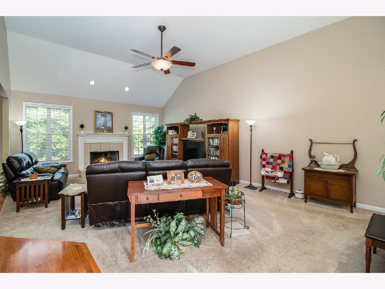
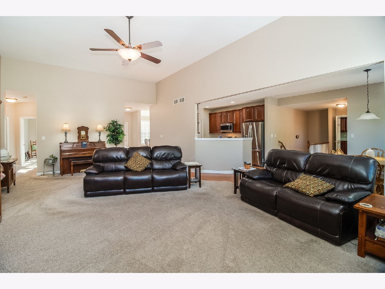
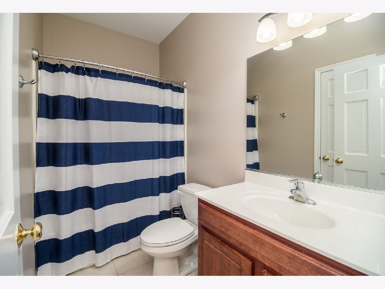
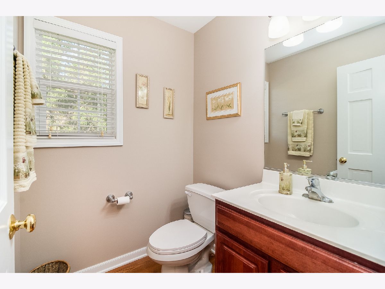
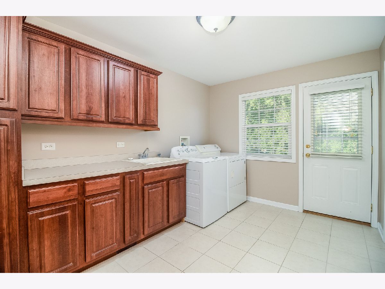
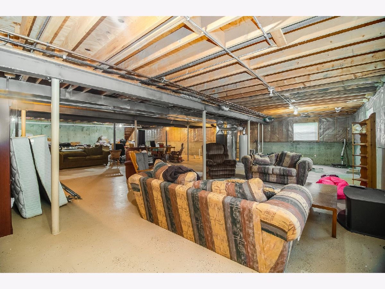
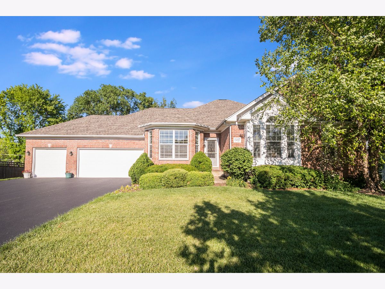
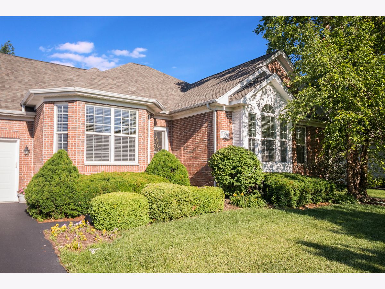
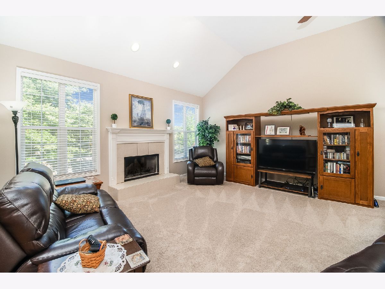
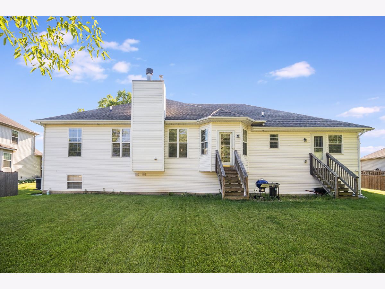
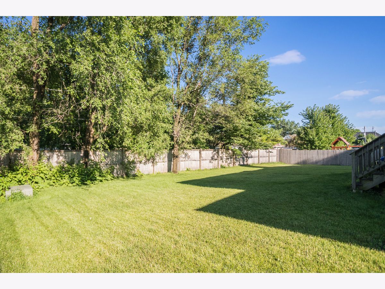
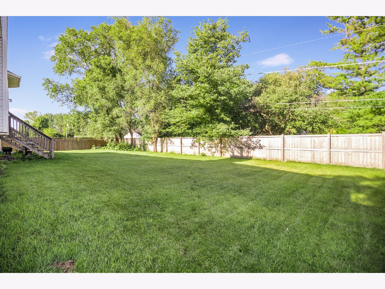
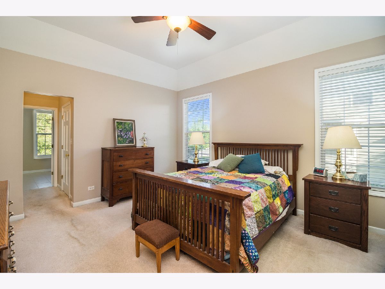
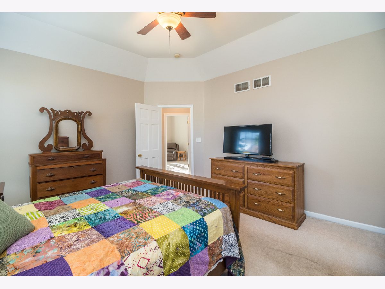
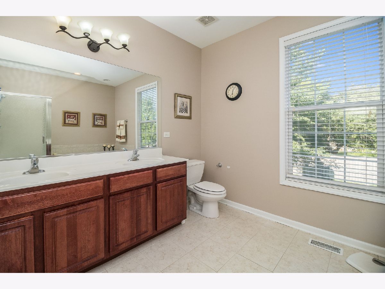
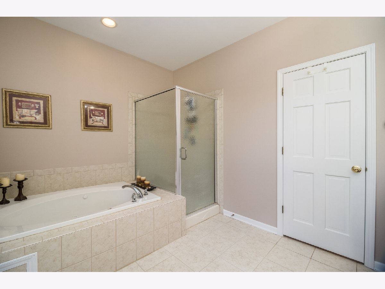
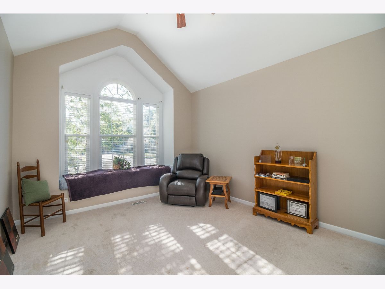
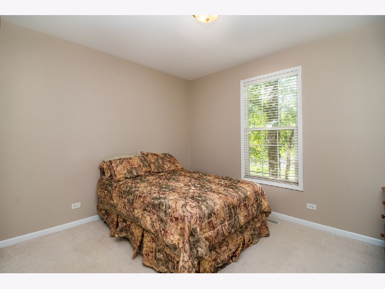
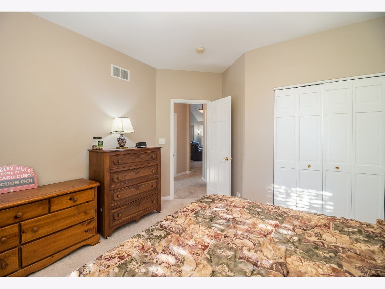
Room Specifics
Total Bedrooms: 3
Bedrooms Above Ground: 3
Bedrooms Below Ground: 0
Dimensions: —
Floor Type: Carpet
Dimensions: —
Floor Type: Carpet
Full Bathrooms: 3
Bathroom Amenities: Whirlpool,Separate Shower,Double Sink
Bathroom in Basement: 0
Rooms: Eating Area
Basement Description: Unfinished
Other Specifics
| 3 | |
| Concrete Perimeter | |
| Asphalt | |
| Storms/Screens | |
| — | |
| 124X96 | |
| Unfinished | |
| Full | |
| Vaulted/Cathedral Ceilings, Hardwood Floors, First Floor Bedroom, First Floor Laundry, First Floor Full Bath, Walk-In Closet(s), Ceiling - 9 Foot, Open Floorplan | |
| — | |
| Not in DB | |
| Curbs, Sidewalks, Street Lights, Street Paved | |
| — | |
| — | |
| Wood Burning, Gas Starter |
Tax History
| Year | Property Taxes |
|---|---|
| 2021 | $8,215 |
Contact Agent
Nearby Similar Homes
Nearby Sold Comparables
Contact Agent
Listing Provided By
john greene, Realtor

