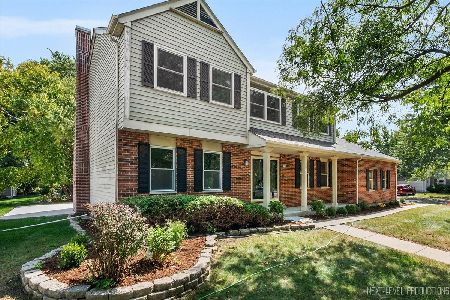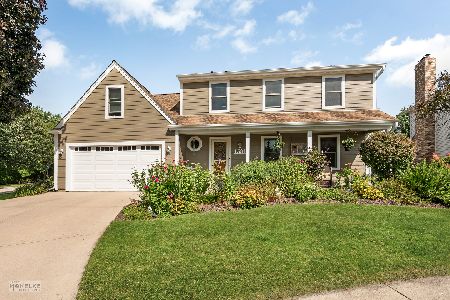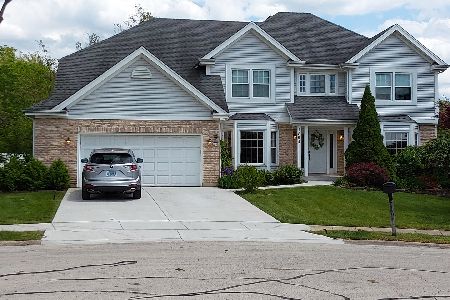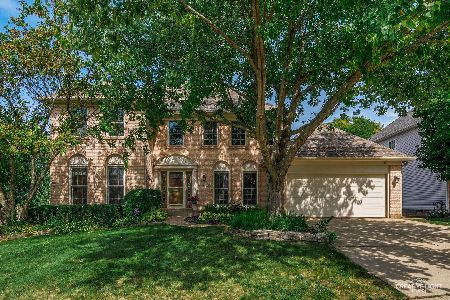1643 Canyon Run Road, Naperville, Illinois 60565
$426,500
|
Sold
|
|
| Status: | Closed |
| Sqft: | 3,009 |
| Cost/Sqft: | $146 |
| Beds: | 4 |
| Baths: | 3 |
| Year Built: | 1992 |
| Property Taxes: | $9,302 |
| Days On Market: | 3543 |
| Lot Size: | 0,00 |
Description
nestled on CulDeSac, beautiful over 3000 sq ft brick Georgian within excellent #203 DISTRICT! Brand New Furnace, A/C and water heater. Updated open kitchen with granite counter top, new backslash, SS appliances, hardwood floors on entire main level, formal dining room, office (could be 5th bedroom), new half bath. Master suite with vaulted ceiling and sitting area, huge master bath with his/her walk in closets, soaking tub and separate shower. Fully finished basement with exercise room. Newer roof and siding. Large professionally landscaped back yard with brick patio. Easy Access to I355.Move in and enjoy There is a beautiful view of the forest preserve behind the back fence...A+ blue ribbon Meadow Glen elementary
Property Specifics
| Single Family | |
| — | |
| Georgian | |
| 1992 | |
| Full | |
| — | |
| No | |
| — |
| Du Page | |
| Chestnut Ridge | |
| 0 / Not Applicable | |
| None | |
| Lake Michigan | |
| Public Sewer | |
| 09234131 | |
| 0833321004 |
Nearby Schools
| NAME: | DISTRICT: | DISTANCE: | |
|---|---|---|---|
|
Grade School
Meadow Glens Elementary School |
203 | — | |
|
Middle School
Madison Junior High School |
203 | Not in DB | |
|
High School
Naperville Central High School |
203 | Not in DB | |
Property History
| DATE: | EVENT: | PRICE: | SOURCE: |
|---|---|---|---|
| 3 May, 2013 | Sold | $410,000 | MRED MLS |
| 17 Mar, 2013 | Under contract | $420,000 | MRED MLS |
| 7 Mar, 2013 | Listed for sale | $420,000 | MRED MLS |
| 15 Jul, 2016 | Sold | $426,500 | MRED MLS |
| 8 Jun, 2016 | Under contract | $439,000 | MRED MLS |
| 21 May, 2016 | Listed for sale | $439,000 | MRED MLS |
Room Specifics
Total Bedrooms: 4
Bedrooms Above Ground: 4
Bedrooms Below Ground: 0
Dimensions: —
Floor Type: Carpet
Dimensions: —
Floor Type: Carpet
Dimensions: —
Floor Type: Carpet
Full Bathrooms: 3
Bathroom Amenities: Separate Shower,Double Sink,Soaking Tub
Bathroom in Basement: 0
Rooms: Exercise Room,Office,Recreation Room,Sitting Room
Basement Description: Finished
Other Specifics
| 2 | |
| Concrete Perimeter | |
| — | |
| Patio | |
| Cul-De-Sac | |
| 47 X 106 X 133 X 46 | |
| — | |
| Full | |
| Skylight(s), Hardwood Floors, First Floor Laundry | |
| Range, Microwave, Dishwasher, Refrigerator, Washer, Dryer, Disposal, Stainless Steel Appliance(s) | |
| Not in DB | |
| Sidewalks, Street Lights, Street Paved | |
| — | |
| — | |
| Gas Log |
Tax History
| Year | Property Taxes |
|---|---|
| 2013 | $9,324 |
| 2016 | $9,302 |
Contact Agent
Nearby Similar Homes
Nearby Sold Comparables
Contact Agent
Listing Provided By
Exit Realty Redefined










