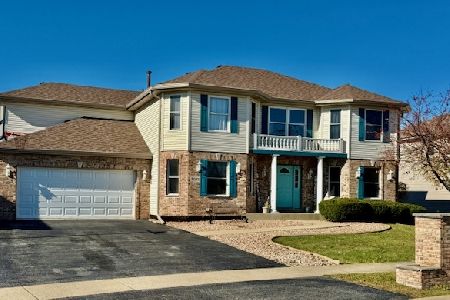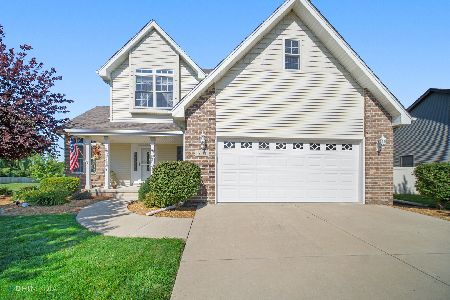1643 Carriage Lane, Bourbonnais, Illinois 60914
$285,000
|
Sold
|
|
| Status: | Closed |
| Sqft: | 2,500 |
| Cost/Sqft: | $109 |
| Beds: | 5 |
| Baths: | 3 |
| Year Built: | 2004 |
| Property Taxes: | $5,918 |
| Days On Market: | 1697 |
| Lot Size: | 0,29 |
Description
Wonderful floor plan and quality built 1.5 story home with a 1st floor primary bedroom with w/sitting area, walk-in closet & luxurious bath. Home office and 5 bedrooms, or 6 bedrooms, if needed. The great room has a cathedral ceiling w/ 2 skylights, gas fireplace with & oak mantle. Eat in kitchen open to the great room and French door to the landscaped patio and fully fenced back yard. First floor also includes a dining room and the 5th bedroom or office. The finished basement includes a rec room area and another room that may even be another office or 6th bedroom. So many options. Updates include new furnace in 2017, air conditioning 2018, water softener 2019 and new garage door opener 2019. The gas stove, dishwasher and garbage disposal are new in 2019. Call today for this great opportunity to have over 3000 sq ft of finished space for your family and friends to enjoy.
Property Specifics
| Single Family | |
| — | |
| Traditional | |
| 2004 | |
| Partial | |
| — | |
| No | |
| 0.29 |
| Kankakee | |
| Hunters Run | |
| 0 / Not Applicable | |
| None | |
| Public | |
| Public Sewer | |
| 11110622 | |
| 17091540300500 |
Nearby Schools
| NAME: | DISTRICT: | DISTANCE: | |
|---|---|---|---|
|
Grade School
St George Elementary School |
258 | — | |
|
Middle School
St George Comm |
258 | Not in DB | |
|
High School
Bradley Boubonnais High School |
307 | Not in DB | |
Property History
| DATE: | EVENT: | PRICE: | SOURCE: |
|---|---|---|---|
| 6 Aug, 2021 | Sold | $285,000 | MRED MLS |
| 28 Jun, 2021 | Under contract | $273,000 | MRED MLS |
| 3 Jun, 2021 | Listed for sale | $273,000 | MRED MLS |

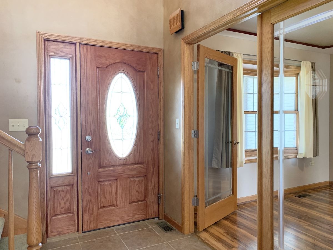
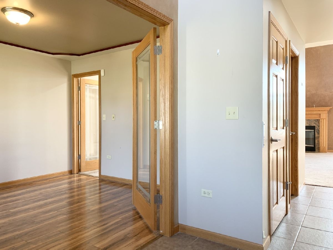
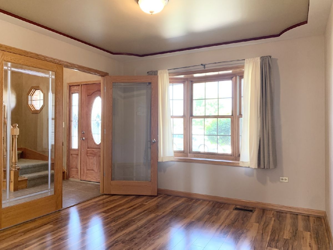
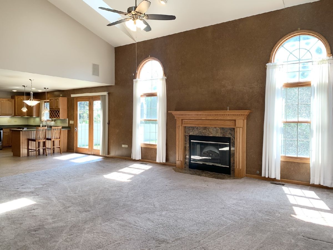
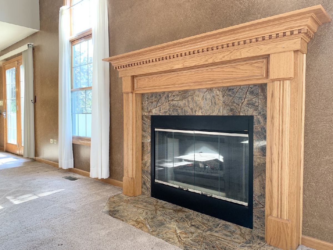
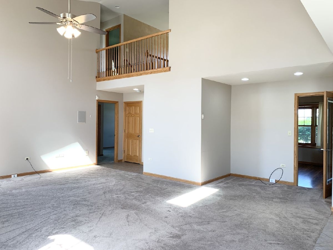
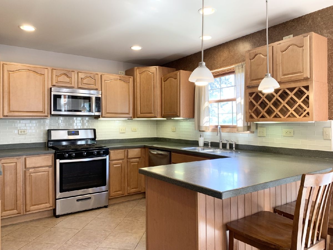
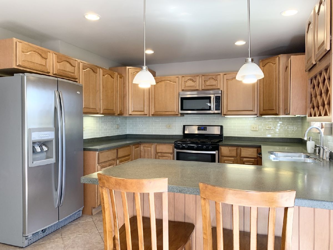
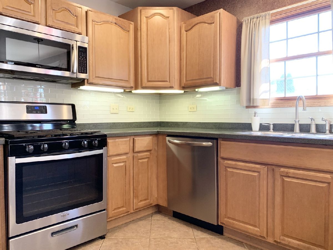
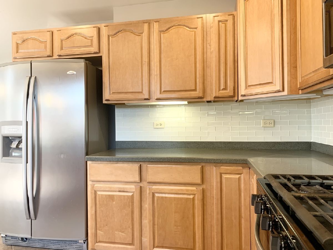
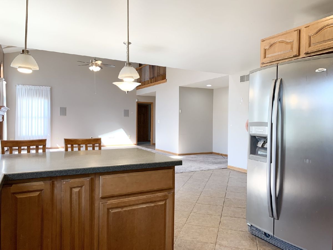
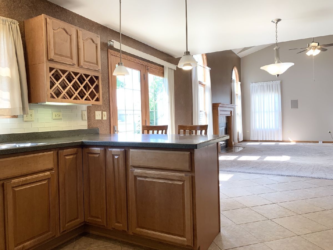
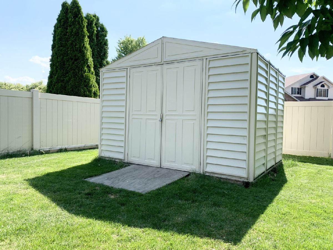
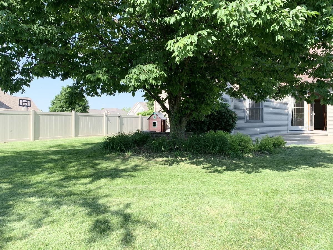
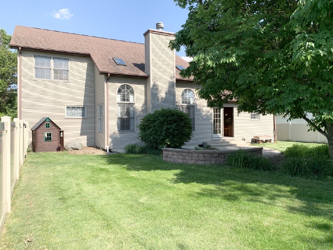
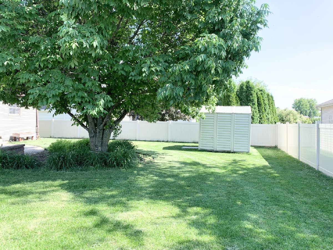
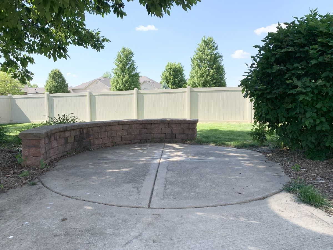
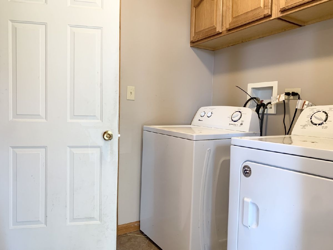
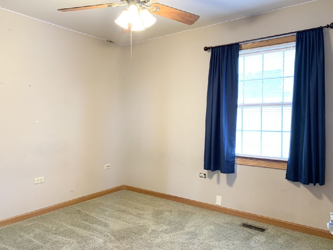
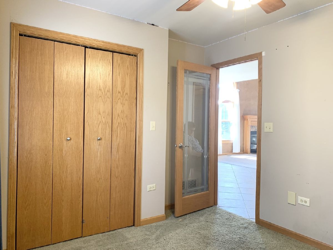
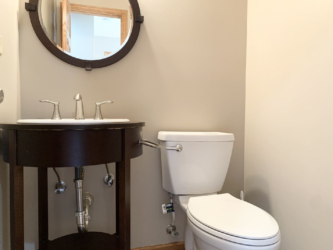
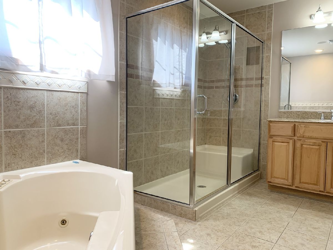
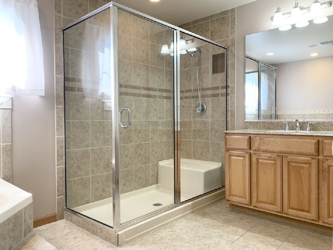
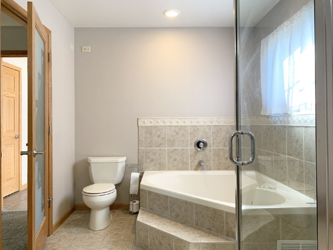
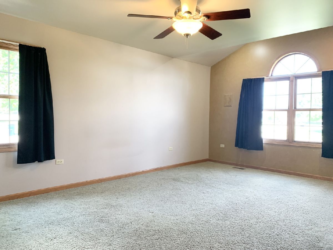
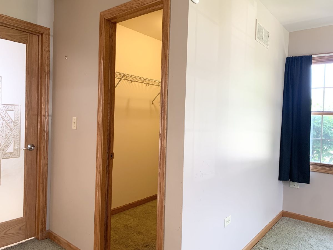
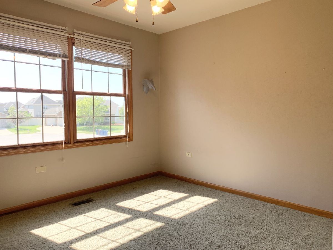
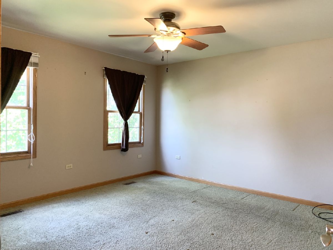
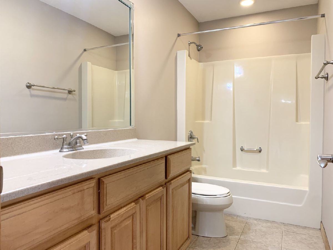
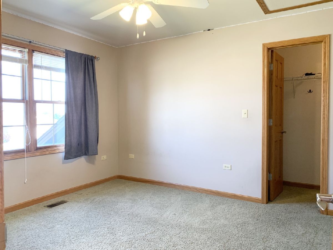
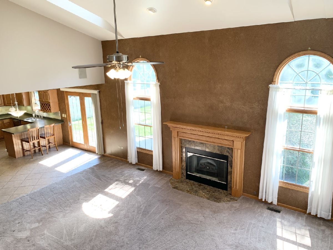
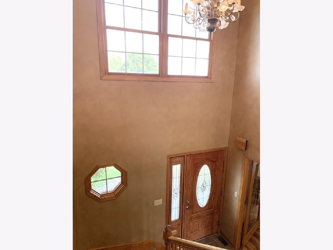
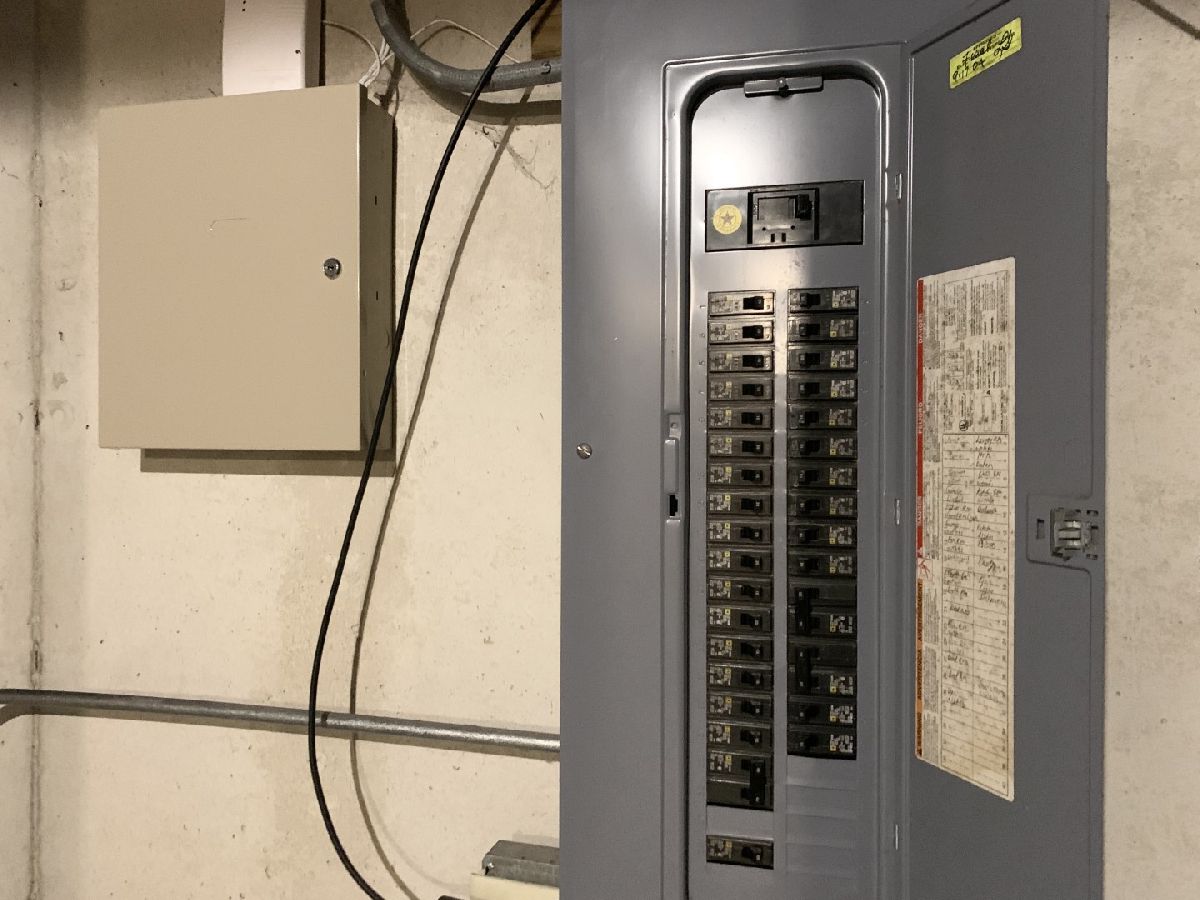
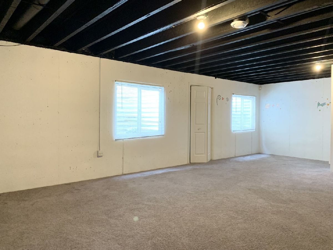
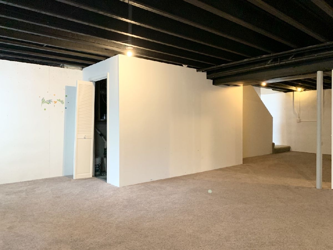
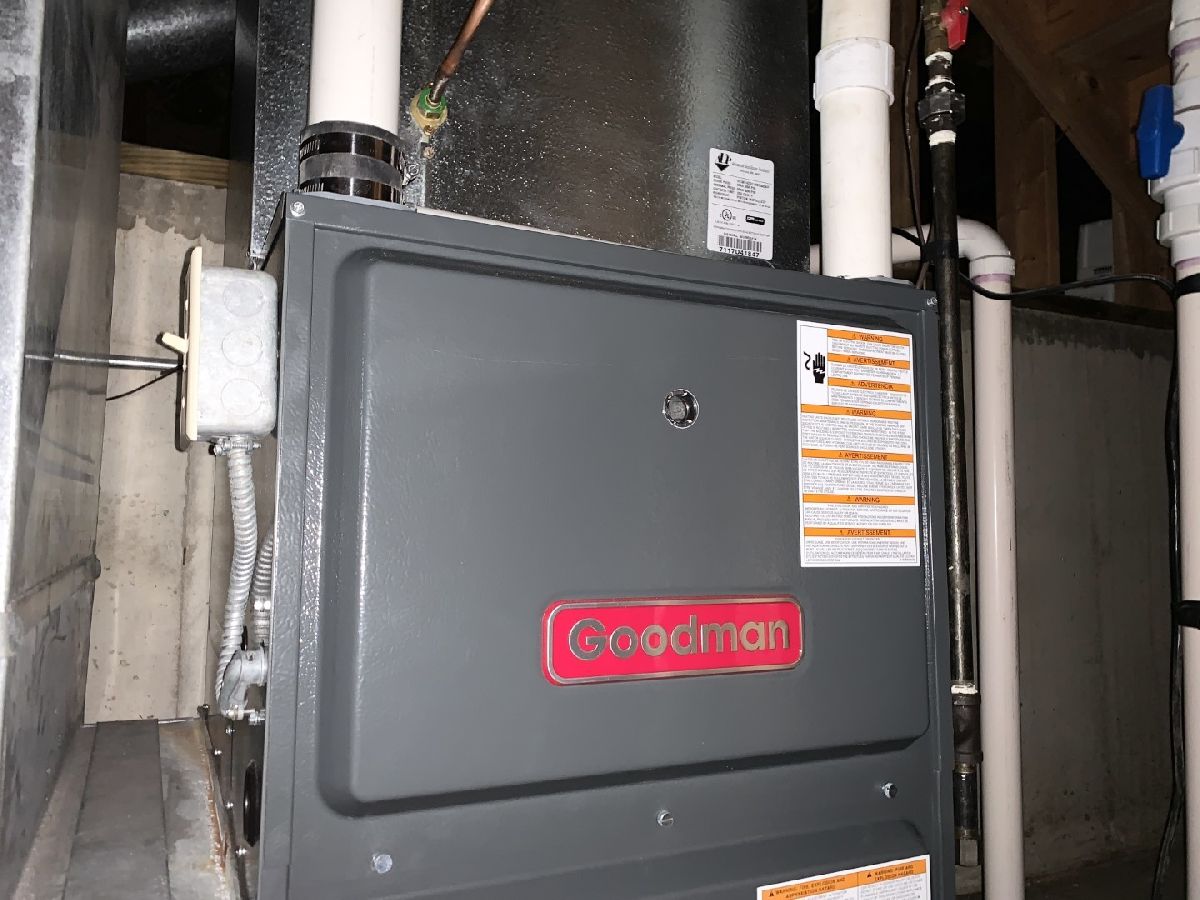
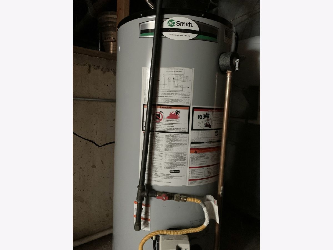
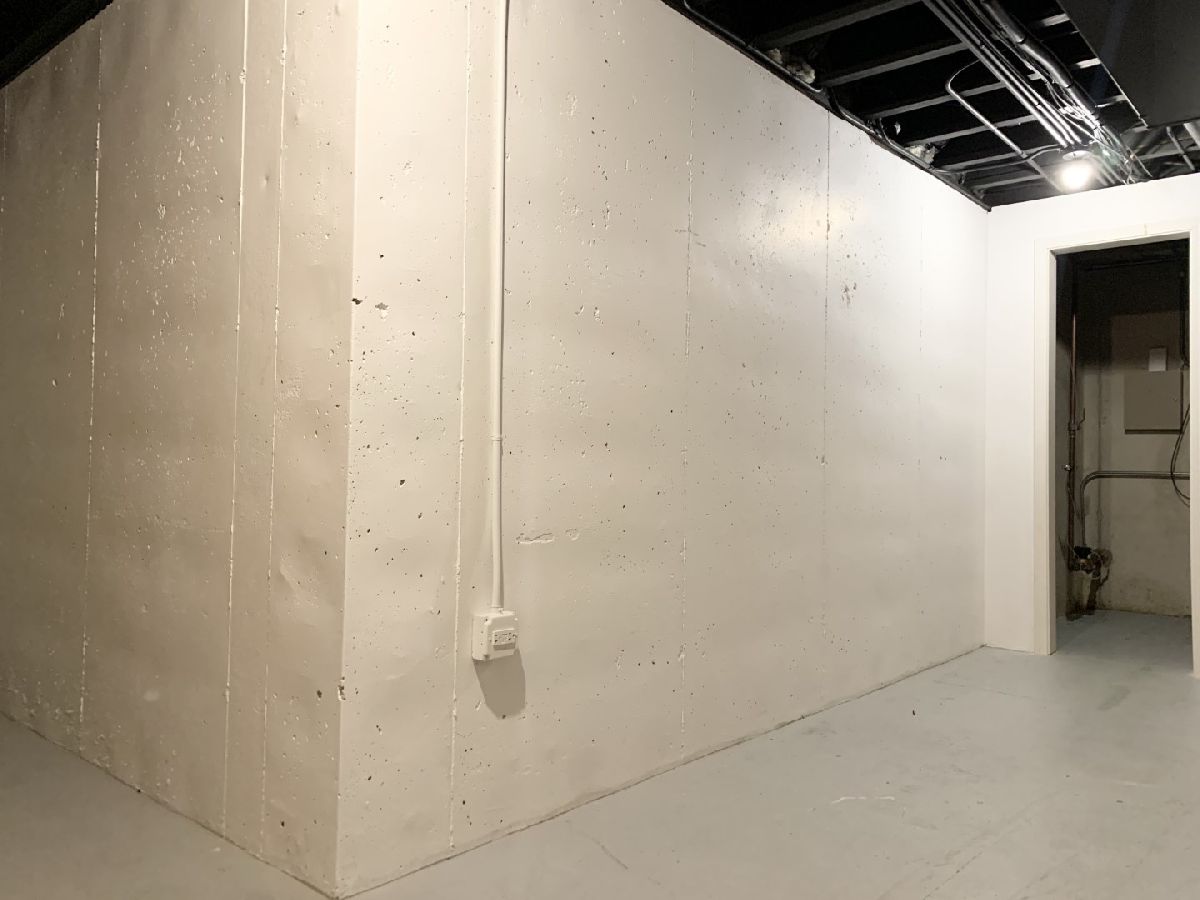
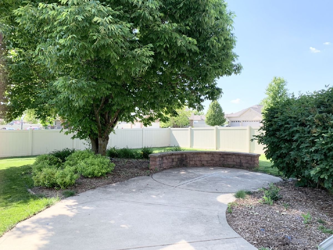
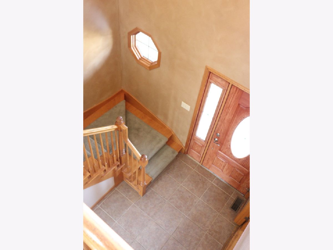
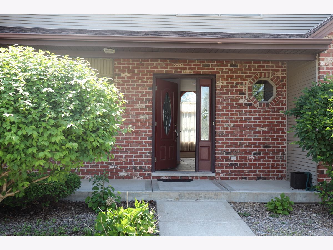
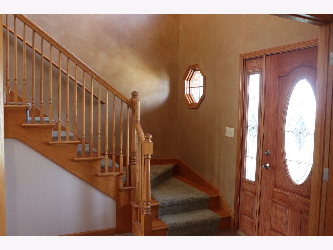
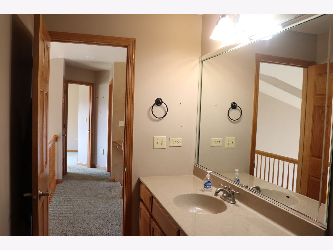
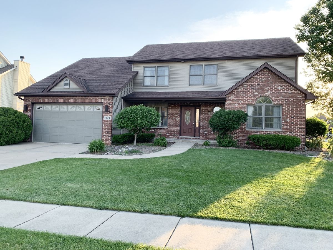
Room Specifics
Total Bedrooms: 5
Bedrooms Above Ground: 5
Bedrooms Below Ground: 0
Dimensions: —
Floor Type: Carpet
Dimensions: —
Floor Type: Carpet
Dimensions: —
Floor Type: Carpet
Dimensions: —
Floor Type: —
Full Bathrooms: 3
Bathroom Amenities: Whirlpool,Separate Shower
Bathroom in Basement: 0
Rooms: Bedroom 5,Office,Recreation Room
Basement Description: Partially Finished,Crawl
Other Specifics
| 2 | |
| Concrete Perimeter | |
| Concrete | |
| Balcony | |
| Corner Lot,Cul-De-Sac,Fenced Yard,Mature Trees,Sidewalks,Streetlights | |
| 90X140 | |
| Unfinished | |
| Full | |
| Vaulted/Cathedral Ceilings, Skylight(s), Wood Laminate Floors, First Floor Bedroom, First Floor Laundry, First Floor Full Bath, Walk-In Closet(s) | |
| Range, Microwave, Dishwasher, Refrigerator, Washer, Dryer, Disposal, Stainless Steel Appliance(s), Water Softener | |
| Not in DB | |
| Park, Curbs, Sidewalks, Street Lights, Street Paved | |
| — | |
| — | |
| Gas Log, Gas Starter |
Tax History
| Year | Property Taxes |
|---|---|
| 2021 | $5,918 |
Contact Agent
Nearby Similar Homes
Nearby Sold Comparables
Contact Agent
Listing Provided By
Speckman Realty Real Living






