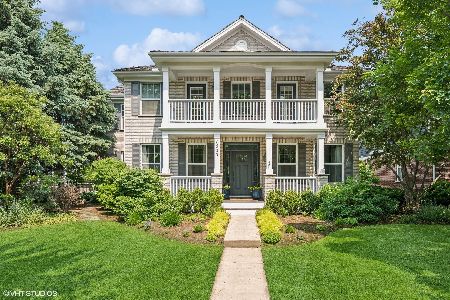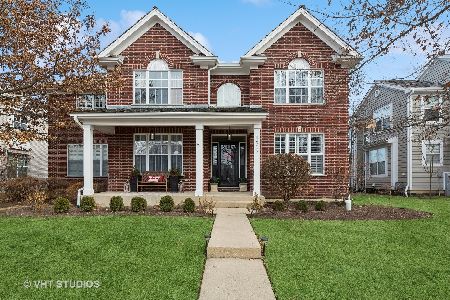1643 Constitution Drive, Glenview, Illinois 60026
$960,000
|
Sold
|
|
| Status: | Closed |
| Sqft: | 2,700 |
| Cost/Sqft: | $361 |
| Beds: | 4 |
| Baths: | 4 |
| Year Built: | 2001 |
| Property Taxes: | $15,901 |
| Days On Market: | 3740 |
| Lot Size: | 0,30 |
Description
IMPECCABLE 5 BEDROOM HOME WITH 3 CAR GARAGE & LARGE BACK YARD ON QUIET GLEN STREET. This amazing home features a 2 story foyer, gourmet kitchen with granite counters, cherry cabinets, natural stone back-splash and stainless steel appliances which opens to grand 2 story family room with floor to ceiling windows and fireplace. Breakfast room steps out to brick paver patio & beautiful large fenced yard. Upstairs features 4 spacious bedrooms including master suite with spa like private bath. Full finished basement with wet bar, rec room and 5th bedroom & full bath. Mudroom off of 3 car garage, 2nd floor laundry. Volume ceilings on every level. Crown molding, beautiful hardwood...gorgeous finishes everywhere. Walk to lake, school, parks, shopping, restaurants and more. Welcome home!
Property Specifics
| Single Family | |
| — | |
| Colonial | |
| 2001 | |
| Full | |
| — | |
| No | |
| 0.3 |
| Cook | |
| The Glen | |
| 400 / Annual | |
| Other | |
| Lake Michigan | |
| Public Sewer | |
| 09070404 | |
| 04274120010000 |
Nearby Schools
| NAME: | DISTRICT: | DISTANCE: | |
|---|---|---|---|
|
Grade School
Westbrook Elementary School |
34 | — | |
|
Middle School
Attea Middle School |
34 | Not in DB | |
|
High School
Glenbrook South High School |
225 | Not in DB | |
Property History
| DATE: | EVENT: | PRICE: | SOURCE: |
|---|---|---|---|
| 16 Mar, 2016 | Sold | $960,000 | MRED MLS |
| 13 Jan, 2016 | Under contract | $975,000 | MRED MLS |
| — | Last price change | $989,000 | MRED MLS |
| 22 Oct, 2015 | Listed for sale | $989,000 | MRED MLS |
| 1 Apr, 2019 | Sold | $925,000 | MRED MLS |
| 1 Feb, 2019 | Under contract | $919,000 | MRED MLS |
| 28 Jan, 2019 | Listed for sale | $919,000 | MRED MLS |
Room Specifics
Total Bedrooms: 5
Bedrooms Above Ground: 4
Bedrooms Below Ground: 1
Dimensions: —
Floor Type: Carpet
Dimensions: —
Floor Type: Carpet
Dimensions: —
Floor Type: Carpet
Dimensions: —
Floor Type: —
Full Bathrooms: 4
Bathroom Amenities: Separate Shower,Double Sink,Soaking Tub
Bathroom in Basement: 1
Rooms: Bedroom 5,Breakfast Room,Foyer,Mud Room,Play Room,Recreation Room
Basement Description: Finished
Other Specifics
| 3 | |
| — | |
| Asphalt | |
| Porch, Brick Paver Patio, Storms/Screens | |
| — | |
| 199X45X30X142X53X53 | |
| — | |
| Full | |
| Vaulted/Cathedral Ceilings, Bar-Wet, Hardwood Floors, Second Floor Laundry | |
| Double Oven, Microwave, Dishwasher, Refrigerator, Washer, Dryer, Stainless Steel Appliance(s) | |
| Not in DB | |
| Sidewalks, Street Lights, Street Paved | |
| — | |
| — | |
| Gas Log, Gas Starter |
Tax History
| Year | Property Taxes |
|---|---|
| 2016 | $15,901 |
| 2019 | $19,785 |
Contact Agent
Nearby Similar Homes
Nearby Sold Comparables
Contact Agent
Listing Provided By
Berkshire Hathaway HomeServices KoenigRubloff





