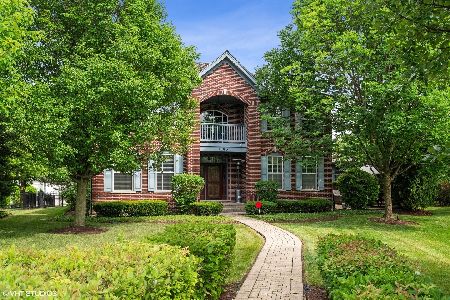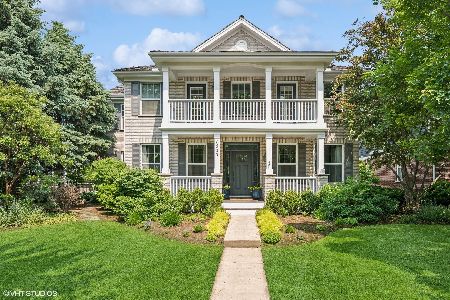1667 Constitution Drive, Glenview, Illinois 60026
$975,000
|
Sold
|
|
| Status: | Closed |
| Sqft: | 4,488 |
| Cost/Sqft: | $223 |
| Beds: | 5 |
| Baths: | 4 |
| Year Built: | 2001 |
| Property Taxes: | $16,904 |
| Days On Market: | 2531 |
| Lot Size: | 0,21 |
Description
Gorgeously updated home in the heart of the Glen in Glenview's Nationally Ranked School District. Walking distance to everything- Metra, Schools, Parks, Grocery, Restaurants, and more! This customized 4000 sq ft home on "the circle" in the Glen boasts a breathtaking kitchen with stunning quartzite island, 6 burner Wolf range, Subzero fridge - opens to your 2 story great room and great flow to your formal dining and living rooms. 4 large bedrooms and large laundry room on the 2nd floor, 1st floor bedroom and full bath, along with a full Mother-in Law/Au-Pair suite with full bath and secondary kitchen in basement. The basement also features a large playroom with custom built-ins and phenomenal audio visual theater room. Extra deep lot with professionally landscaped fully fenced yard and built in gas grill and paver patio. The coveted "circle" location means having a 1-acre maintenance free front yard! The best of all worlds: a Glen location, updated custom home, & amazing green space!
Property Specifics
| Single Family | |
| — | |
| — | |
| 2001 | |
| Full | |
| — | |
| No | |
| 0.21 |
| Cook | |
| — | |
| 405 / Annual | |
| Other | |
| Public | |
| Public Sewer | |
| 10135913 | |
| 04274070100000 |
Nearby Schools
| NAME: | DISTRICT: | DISTANCE: | |
|---|---|---|---|
|
Grade School
Glen Grove Elementary School |
34 | — | |
|
Middle School
Attea Middle School |
34 | Not in DB | |
|
High School
Glenbrook South High School |
225 | Not in DB | |
Property History
| DATE: | EVENT: | PRICE: | SOURCE: |
|---|---|---|---|
| 9 May, 2019 | Sold | $975,000 | MRED MLS |
| 25 Feb, 2019 | Under contract | $999,000 | MRED MLS |
| 12 Feb, 2019 | Listed for sale | $999,000 | MRED MLS |
Room Specifics
Total Bedrooms: 5
Bedrooms Above Ground: 5
Bedrooms Below Ground: 0
Dimensions: —
Floor Type: Hardwood
Dimensions: —
Floor Type: Hardwood
Dimensions: —
Floor Type: Hardwood
Dimensions: —
Floor Type: —
Full Bathrooms: 4
Bathroom Amenities: —
Bathroom in Basement: 1
Rooms: Foyer,Bedroom 5,Recreation Room,Exercise Room,Media Room,Kitchen,Mud Room,Utility Room-Lower Level
Basement Description: Finished,Egress Window
Other Specifics
| 2 | |
| — | |
| Asphalt | |
| Porch, Brick Paver Patio, Storms/Screens, Outdoor Grill | |
| Fenced Yard | |
| 65X154 | |
| — | |
| Full | |
| Bar-Wet, Hardwood Floors, First Floor Bedroom, In-Law Arrangement, Second Floor Laundry, First Floor Full Bath | |
| — | |
| Not in DB | |
| Clubhouse, Pool, Tennis Courts | |
| — | |
| — | |
| Gas Log |
Tax History
| Year | Property Taxes |
|---|---|
| 2019 | $16,904 |
Contact Agent
Nearby Similar Homes
Nearby Sold Comparables
Contact Agent
Listing Provided By
@properties





