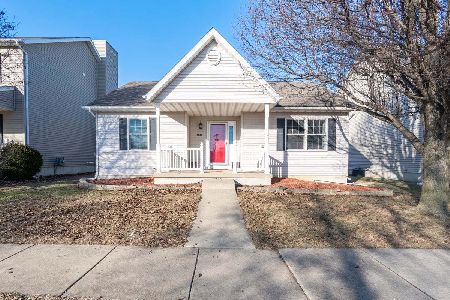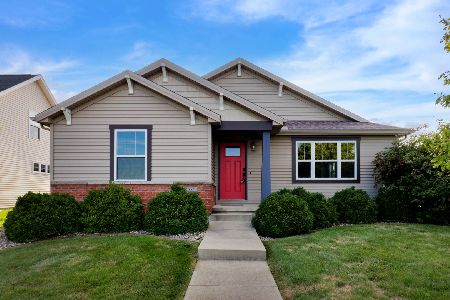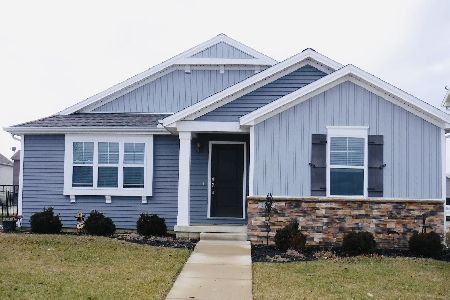1643 Duncannon Drive, Normal, Illinois 61761
$244,500
|
Sold
|
|
| Status: | Closed |
| Sqft: | 1,440 |
| Cost/Sqft: | $170 |
| Beds: | 4 |
| Baths: | 3 |
| Year Built: | 2014 |
| Property Taxes: | $6,056 |
| Days On Market: | 1582 |
| Lot Size: | 0,14 |
Description
Attractive 4 Bedroom Ranch in Kelly Glen located near schools, shopping walling trail, employment. This charming ranch resides on an attractive corner lot that features fenced yard and is well landscaped both front and rear. Great curb appeal greets you as you arrive. Lots of quality welcomes both owners and guests. Front living room with tray ceiling that gives this room a relaxing feeling. Dining area with custom trim work and attractive window exposure. You'll love the kitchen with SS appliances, Gas stove, hard surface countertops with custom tile backsplash. Farmers sink is just one of the many upgrades throughout the home. Easy access to yard with tress place for the proper shade when cooking out. Fenced yard for family or pet to enjoy. Main Level laundry with work top and storage along with bench & coat center as one enters the home for oversized garage. This home offers four bedrooms, three full baths and nice storage as well. Three bedrooms on main level with nice hall bath. Master bedroom offers walk in closet and lots of room for any size bedroom set along with high rise double sink and beautiful tile shower. Want to entertain, come on down to your spacious family room with dry bar that can handle any size gatherings and entertainment equipment. Lots of wall space for display for the hobbyist. Full bath down for the fourth bedroom or flex room office. Excellent storage area for those Holiday items. As you enter Kelly Glen Subdivision you'll see the green space and recreation. What a great place to call Home! Enjoy your tour. Ready to call Home!
Property Specifics
| Single Family | |
| — | |
| Ranch | |
| 2014 | |
| English | |
| — | |
| No | |
| 0.14 |
| Mc Lean | |
| Kelley Glen | |
| — / Not Applicable | |
| None | |
| Public | |
| Public Sewer | |
| 11227336 | |
| 1422231014 |
Nearby Schools
| NAME: | DISTRICT: | DISTANCE: | |
|---|---|---|---|
|
Grade School
Prairieland Elementary |
5 | — | |
|
Middle School
Kingsley Jr High |
5 | Not in DB | |
|
High School
Normal Community West High Schoo |
5 | Not in DB | |
Property History
| DATE: | EVENT: | PRICE: | SOURCE: |
|---|---|---|---|
| 29 Oct, 2021 | Sold | $244,500 | MRED MLS |
| 23 Sep, 2021 | Under contract | $244,500 | MRED MLS |
| 23 Sep, 2021 | Listed for sale | $244,500 | MRED MLS |
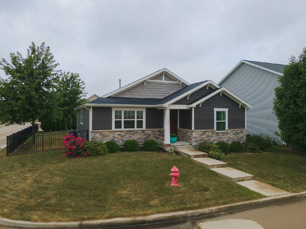
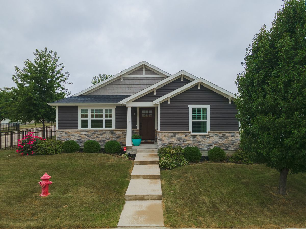
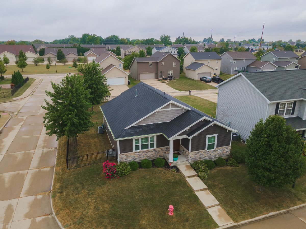
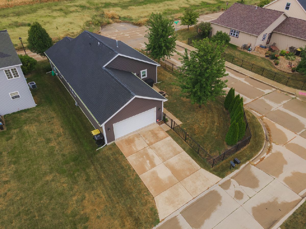
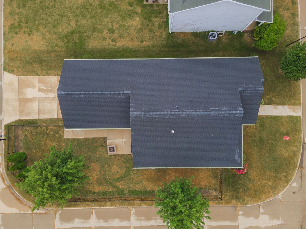
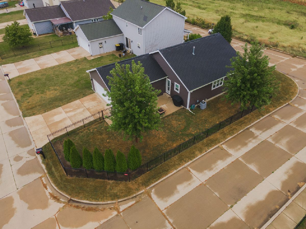
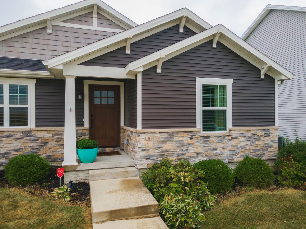
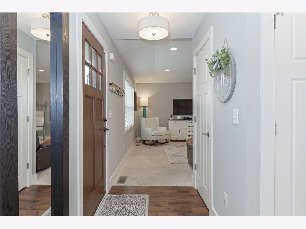
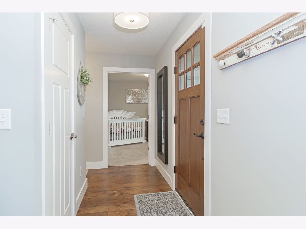
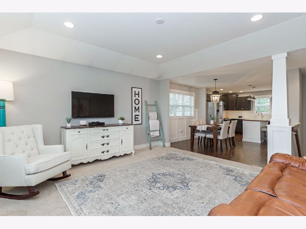
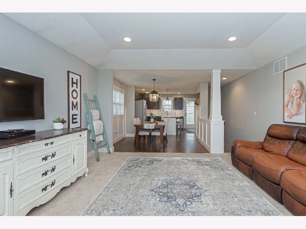
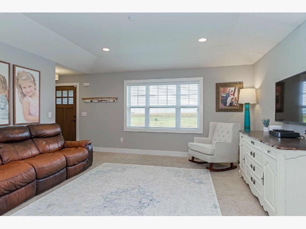
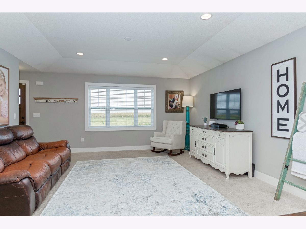
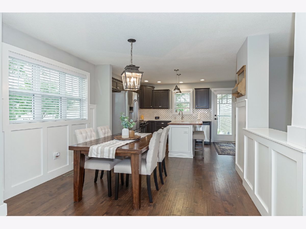
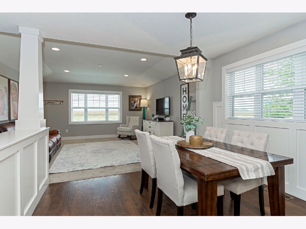
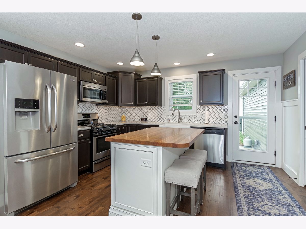
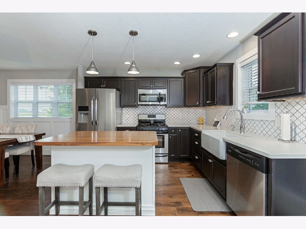
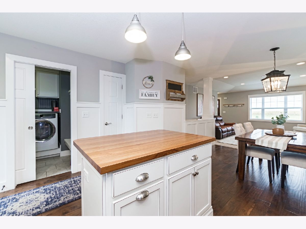
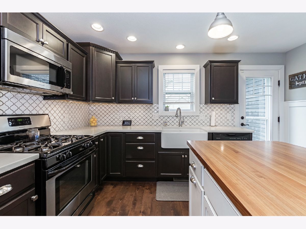
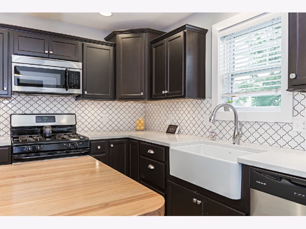
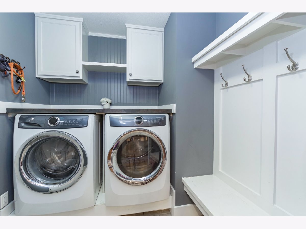
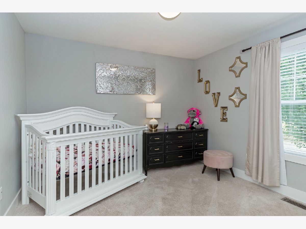
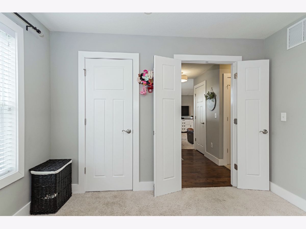
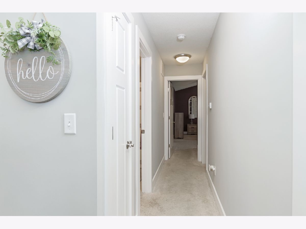
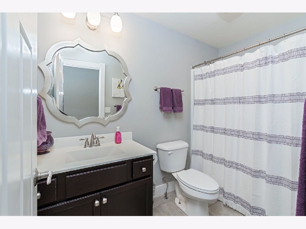
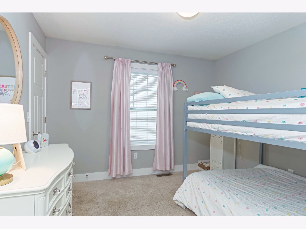
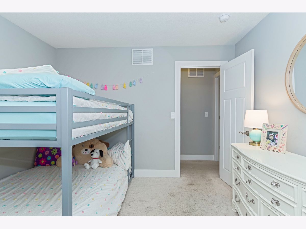
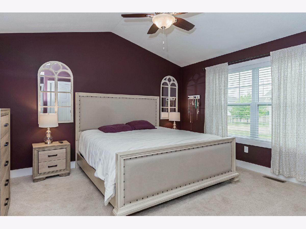
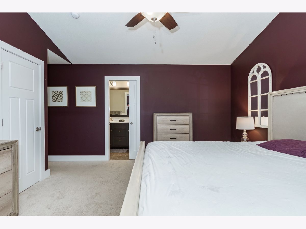
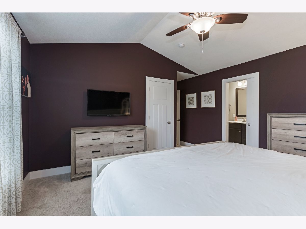
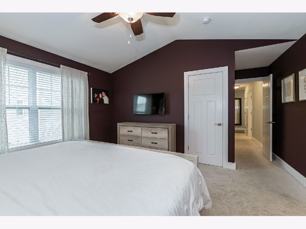
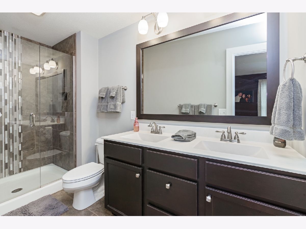
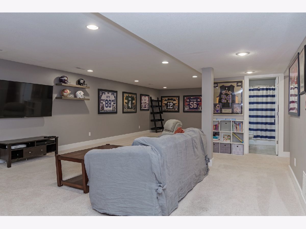
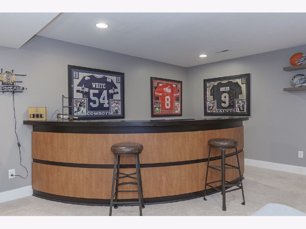
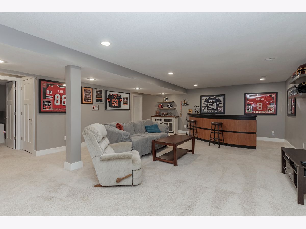
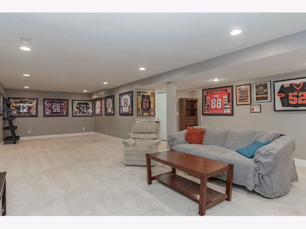
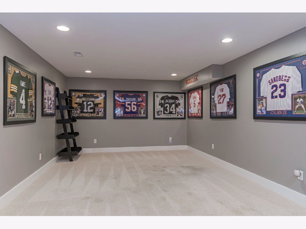
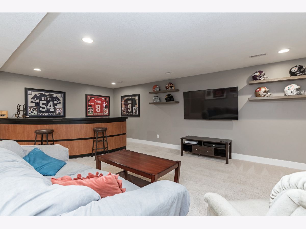
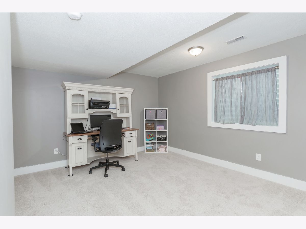
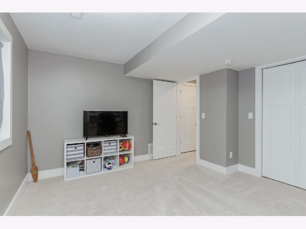
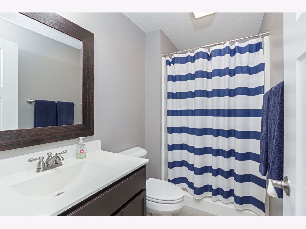
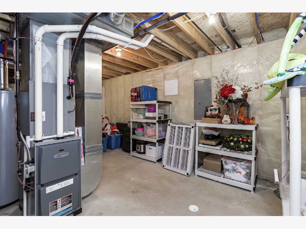
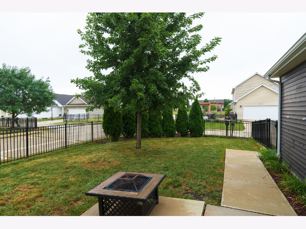
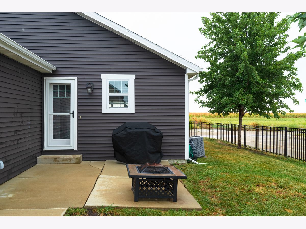
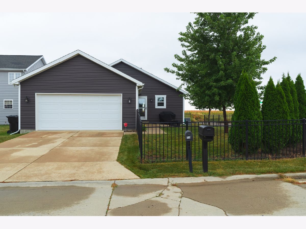
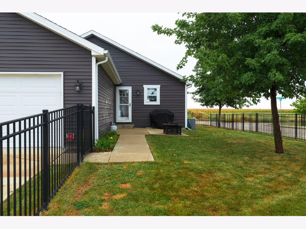
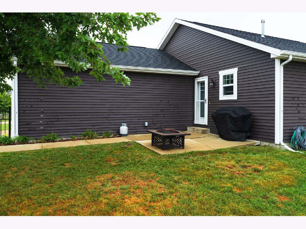
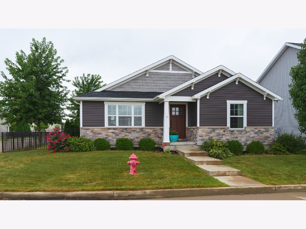
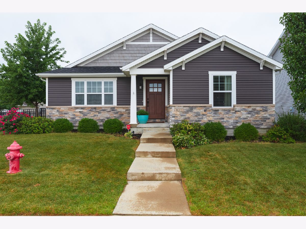
Room Specifics
Total Bedrooms: 4
Bedrooms Above Ground: 4
Bedrooms Below Ground: 0
Dimensions: —
Floor Type: Carpet
Dimensions: —
Floor Type: Carpet
Dimensions: —
Floor Type: Carpet
Full Bathrooms: 3
Bathroom Amenities: Double Sink
Bathroom in Basement: 1
Rooms: No additional rooms
Basement Description: Partially Finished,Egress Window
Other Specifics
| 2 | |
| Concrete Perimeter | |
| Concrete | |
| Deck, Porch, Storms/Screens | |
| Corner Lot | |
| 54 X 113 | |
| Unfinished | |
| Full | |
| Bar-Wet, Wood Laminate Floors, First Floor Bedroom, First Floor Laundry, First Floor Full Bath, Built-in Features, Walk-In Closet(s), Coffered Ceiling(s), Open Floorplan, Some Window Treatmnt, Drapes/Blinds, Some Storm Doors | |
| Range, Microwave, Dishwasher, Refrigerator, Disposal | |
| Not in DB | |
| Park, Curbs, Sidewalks, Street Lights, Street Paved | |
| — | |
| — | |
| — |
Tax History
| Year | Property Taxes |
|---|---|
| 2021 | $6,056 |
Contact Agent
Nearby Similar Homes
Contact Agent
Listing Provided By
RE/MAX Choice





