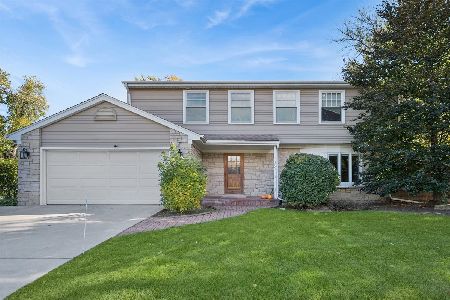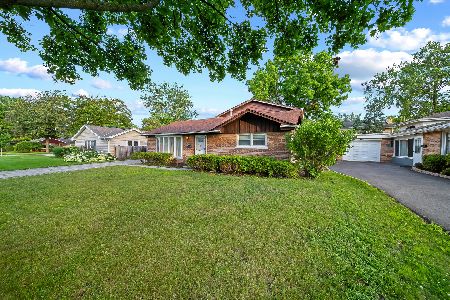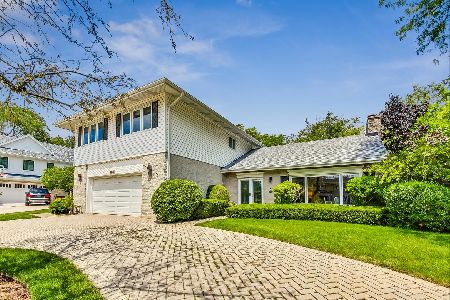1643 Sunnyside Circle, Northbrook, Illinois 60062
$585,000
|
Sold
|
|
| Status: | Closed |
| Sqft: | 2,600 |
| Cost/Sqft: | $225 |
| Beds: | 4 |
| Baths: | 3 |
| Year Built: | 1967 |
| Property Taxes: | $10,848 |
| Days On Market: | 2403 |
| Lot Size: | 0,28 |
Description
Would you like to live in a home with a backyard that is a lush oasis? Come see this magical backyard sanctuary with its soothing waterfall and beautiful perennials w/in gr sprinkler. This colonial home is a gem in the sought after SUNSET FIELDS, an easy walk to Wescott Elementary, New Maple Jr. High, YMCA, a mile to Metra. Tiled foyer separates kitchen & spacious living room with stunning HICKORY hardwood floors. Chef's kitchen boasts a huge island olgee edged granite counter with range and contemporary styled stainless steel range hood. 42" maple wall cabinets. Eat in kitchen w/sliding doors open to the backyard brick patio. Family room is adjacent with wood burning fireplace, ideal for entertaining. Separate dining room. Upstairs has 4 bedrooms incl spacious master bedroom ensuite, large walk in closet and stand up shower, full bath & large hallway closet. First floor laundry room. Attach 2 car garage. This meticulously maintained home is warm and inviting & ready for you.
Property Specifics
| Single Family | |
| — | |
| — | |
| 1967 | |
| Full | |
| — | |
| No | |
| 0.28 |
| Cook | |
| — | |
| 0 / Not Applicable | |
| None | |
| Lake Michigan | |
| Public Sewer | |
| 10381656 | |
| 04161050290000 |
Nearby Schools
| NAME: | DISTRICT: | DISTANCE: | |
|---|---|---|---|
|
Grade School
Wescott Elementary School |
30 | — | |
|
Middle School
Maple School |
30 | Not in DB | |
|
High School
Glenbrook North High School |
225 | Not in DB | |
Property History
| DATE: | EVENT: | PRICE: | SOURCE: |
|---|---|---|---|
| 2 Aug, 2019 | Sold | $585,000 | MRED MLS |
| 27 Jun, 2019 | Under contract | $585,000 | MRED MLS |
| 16 May, 2019 | Listed for sale | $585,000 | MRED MLS |
Room Specifics
Total Bedrooms: 4
Bedrooms Above Ground: 4
Bedrooms Below Ground: 0
Dimensions: —
Floor Type: Carpet
Dimensions: —
Floor Type: Carpet
Dimensions: —
Floor Type: Carpet
Full Bathrooms: 3
Bathroom Amenities: —
Bathroom in Basement: 0
Rooms: Eating Area
Basement Description: Unfinished
Other Specifics
| 2 | |
| Concrete Perimeter | |
| Brick | |
| Patio, Brick Paver Patio, Storms/Screens | |
| — | |
| 76 X 160 | |
| — | |
| Full | |
| Hardwood Floors, First Floor Laundry | |
| Range, Microwave, Dishwasher, Refrigerator, Washer, Dryer, Disposal | |
| Not in DB | |
| Sidewalks, Street Lights, Street Paved | |
| — | |
| — | |
| Wood Burning |
Tax History
| Year | Property Taxes |
|---|---|
| 2019 | $10,848 |
Contact Agent
Nearby Similar Homes
Nearby Sold Comparables
Contact Agent
Listing Provided By
@properties










