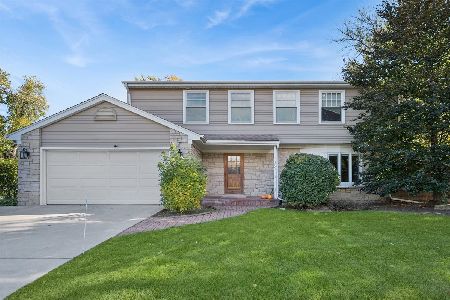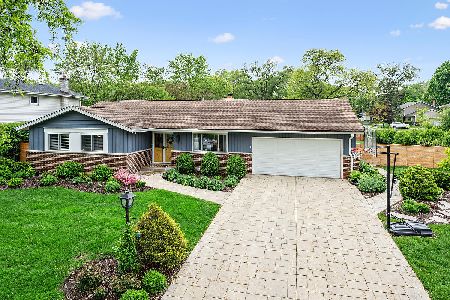1713 Sunnyside Circle, Northbrook, Illinois 60062
$530,000
|
Sold
|
|
| Status: | Closed |
| Sqft: | 0 |
| Cost/Sqft: | — |
| Beds: | 4 |
| Baths: | 3 |
| Year Built: | 1967 |
| Property Taxes: | $9,084 |
| Days On Market: | 2455 |
| Lot Size: | 0,28 |
Description
Great opportunity to move into Sunset Fields at an affordable price. This home is immaculate, and well maintained by the original owner. Click on the 3D link to walk thru this 4 BR/2.1 BA Split Level w/ a sub-bsmt on a lrg corner lot that has all the space you'll need featuring a dbl door entry and dramatic volume ceiling over the LR & DR areas. The bright eat-in kitch has SS appliances -overlooks the yard. The Fam rm w/a FRPLC, opens to the patio with newer sliding doors. MSTR BR boasts his/ her closets. 3 add'l BR's are generous in size w/ great closet space, 1 w/a walk-in closet. Hall BA with a dbl sink, and skylite. The fnshd basement is perfect for an office or playroom w/ Lndry & crawl space for storage. Home has an abundance of recessed lights, freshly painted, alarm, newer windows, roof and furnace. Located in award winning D #30/#225 just blocks to Wescott Elementary, New Maple Jr. High (ready fall 2019), GBN HS, Sports Complex, YMCA, Town, Library, Train, 94 & 294.
Property Specifics
| Single Family | |
| — | |
| — | |
| 1967 | |
| Partial | |
| — | |
| No | |
| 0.28 |
| Cook | |
| Sunset Fields | |
| 0 / Not Applicable | |
| None | |
| Lake Michigan | |
| Public Sewer | |
| 10373994 | |
| 04161140080000 |
Nearby Schools
| NAME: | DISTRICT: | DISTANCE: | |
|---|---|---|---|
|
Grade School
Wescott Elementary School |
30 | — | |
|
Middle School
Maple School |
30 | Not in DB | |
|
High School
Glenbrook North High School |
225 | Not in DB | |
Property History
| DATE: | EVENT: | PRICE: | SOURCE: |
|---|---|---|---|
| 11 Jun, 2019 | Sold | $530,000 | MRED MLS |
| 13 May, 2019 | Under contract | $515,000 | MRED MLS |
| 9 May, 2019 | Listed for sale | $515,000 | MRED MLS |
Room Specifics
Total Bedrooms: 4
Bedrooms Above Ground: 4
Bedrooms Below Ground: 0
Dimensions: —
Floor Type: Carpet
Dimensions: —
Floor Type: Carpet
Dimensions: —
Floor Type: Carpet
Full Bathrooms: 3
Bathroom Amenities: Separate Shower,Double Sink
Bathroom in Basement: 0
Rooms: Play Room,Walk In Closet
Basement Description: Finished,Crawl,Sub-Basement
Other Specifics
| 2 | |
| Concrete Perimeter | |
| Asphalt | |
| Patio | |
| Corner Lot,Landscaped | |
| 93 X 144 X 111 X 117 | |
| Unfinished | |
| Full | |
| Vaulted/Cathedral Ceilings, Skylight(s), Bar-Dry, Walk-In Closet(s) | |
| Double Oven, Dishwasher, Freezer, Washer, Dryer, Disposal, Stainless Steel Appliance(s) | |
| Not in DB | |
| Sidewalks, Street Lights, Street Paved | |
| — | |
| — | |
| Wood Burning |
Tax History
| Year | Property Taxes |
|---|---|
| 2019 | $9,084 |
Contact Agent
Nearby Similar Homes
Nearby Sold Comparables
Contact Agent
Listing Provided By
Coldwell Banker Residential









