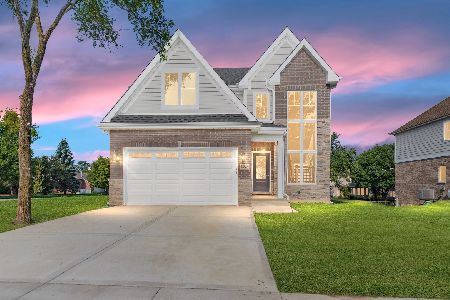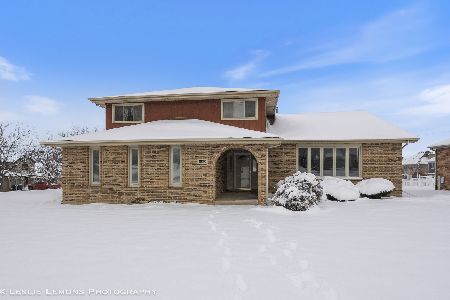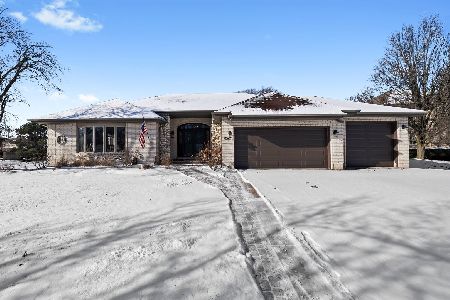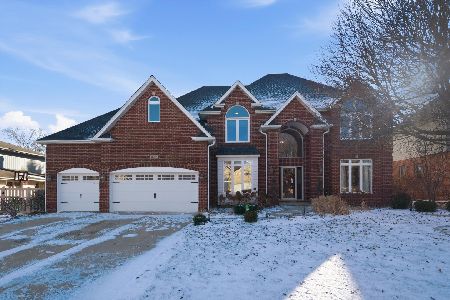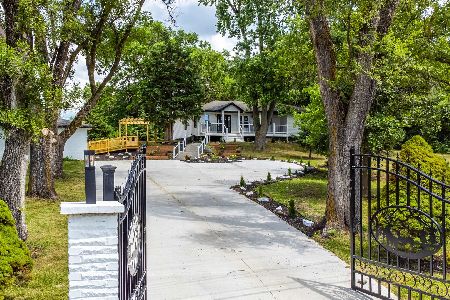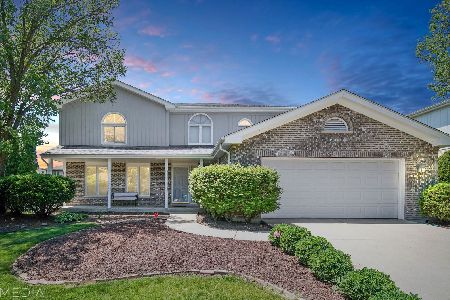16438 Pear Avenue, Orland Park, Illinois 60467
$568,000
|
Sold
|
|
| Status: | Closed |
| Sqft: | 2,903 |
| Cost/Sqft: | $196 |
| Beds: | 4 |
| Baths: | 4 |
| Year Built: | 1992 |
| Property Taxes: | $7,690 |
| Days On Market: | 1048 |
| Lot Size: | 0,22 |
Description
Luxurious living is all yours at this spectacular Step-Ranch home in Orland Park. Nestled in the Alpine Heights neighborhood this custom property rests on a peaceful tree-lined cul-de-sac sure to welcome you home. An immaculate residence offering four bedrooms alongside two full and two half baths. From the moment you enter, you'll be captivated by the array of high-end finishes showcased at every turn, including a sophisticated palette, intricate crown molding and gorgeous hardwood flooring. In the family room, vaulted ceilings are anchored by the regal fireplace and the graceful arched window which filters in an abundance of natural light. Sip your morning coffee in the breakfast room, adorned with built-in banquette seating and new sliding glass doors leading to the oversized deck. Treat the avid cook to the impeccably remodeled kitchen with SS appliances, brand new cabinetry, ample pantry space, and gleaming granite countertops with a waterfall peninsula. End the day in the restful proportions of your private retreats, accommodated by tastefully tiled, updated bathrooms. Generously sized, the primary suite has vaulted ceilings with a fan and a luxe ensuite illuminated by a large skylight. With a separate shower and a deep, soaking tub, it's a great spot to find serenity. A versatile finished basement with a wet bar is ideal for movie and game nights or just hanging out with guests. Outside, power up your grill and host weekend cookouts on the pergola-covered deck overlooking the lush, fenced-in yard. Additional perks include newer roofing, downspouts, and gutters. The kitchen was updated in Fall 2022. Windows in bedrooms 2, 3 & 4 along with the basement all benefited from window replacements in Fall 2022 along with the sliding glass door in the kitchen. 16438 Pear Ave extends the ultimate red carpet treatment for all who tour it. Admire and act to make this home your very own!
Property Specifics
| Single Family | |
| — | |
| — | |
| 1992 | |
| — | |
| — | |
| No | |
| 0.22 |
| Cook | |
| Alpine Heights | |
| 280 / Annual | |
| — | |
| — | |
| — | |
| 11746371 | |
| 27203070590000 |
Nearby Schools
| NAME: | DISTRICT: | DISTANCE: | |
|---|---|---|---|
|
Grade School
Meadow Ridge School |
135 | — | |
|
Middle School
Century Junior High School |
135 | Not in DB | |
|
High School
Carl Sandburg High School |
230 | Not in DB | |
Property History
| DATE: | EVENT: | PRICE: | SOURCE: |
|---|---|---|---|
| 14 Sep, 2007 | Sold | $407,500 | MRED MLS |
| 8 Aug, 2007 | Under contract | $429,000 | MRED MLS |
| — | Last price change | $435,000 | MRED MLS |
| 21 May, 2007 | Listed for sale | $449,900 | MRED MLS |
| 21 Apr, 2023 | Sold | $568,000 | MRED MLS |
| 29 Mar, 2023 | Under contract | $568,000 | MRED MLS |
| 28 Mar, 2023 | Listed for sale | $568,000 | MRED MLS |
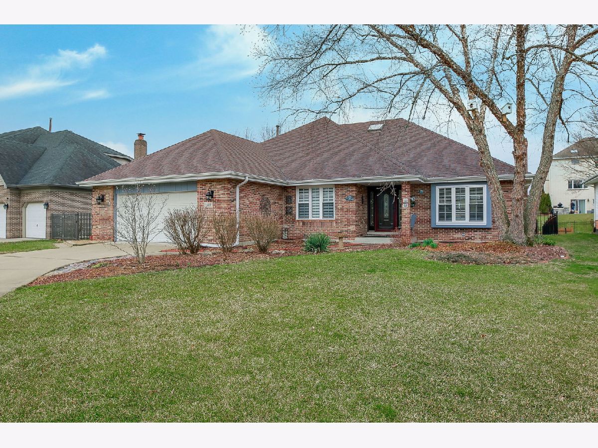




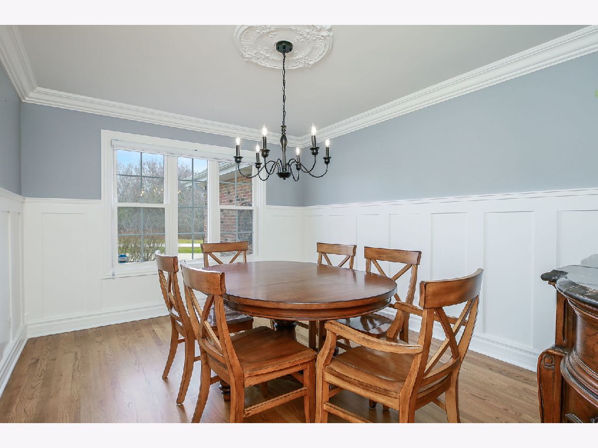
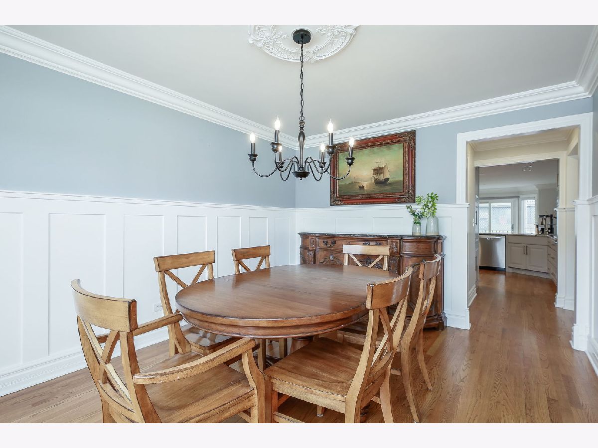


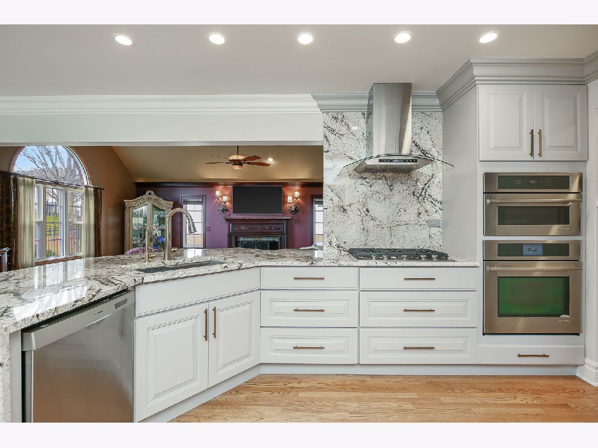



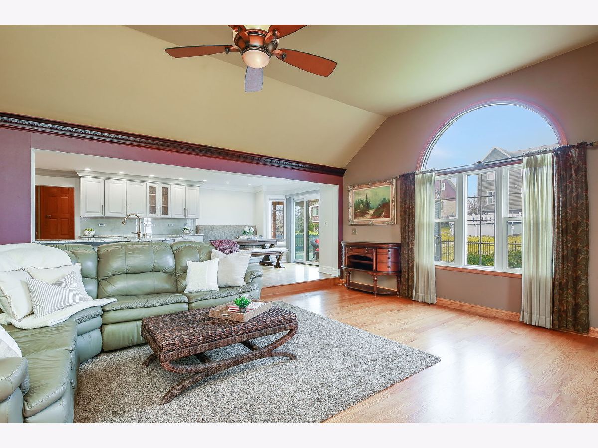

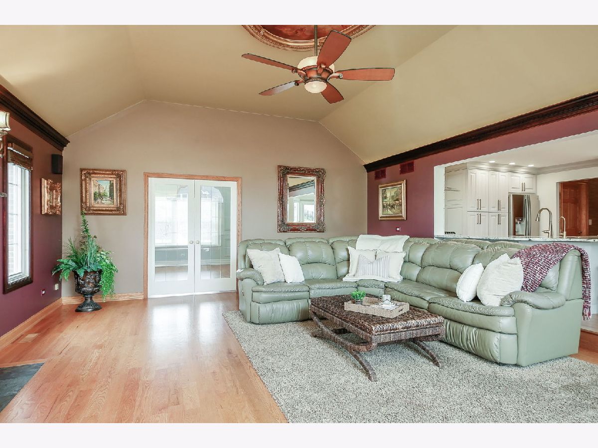
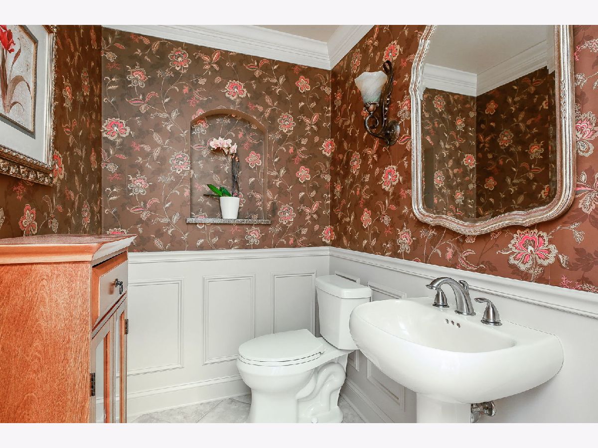

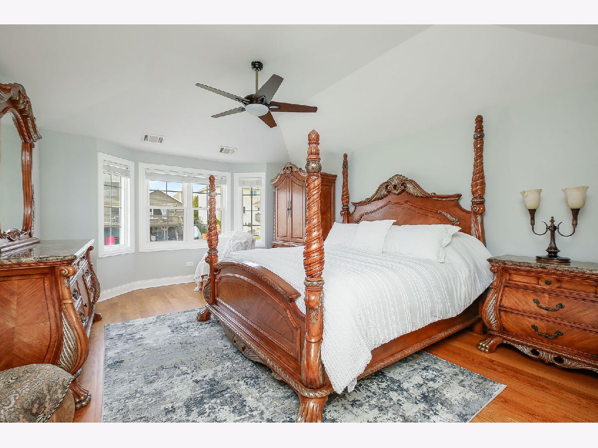



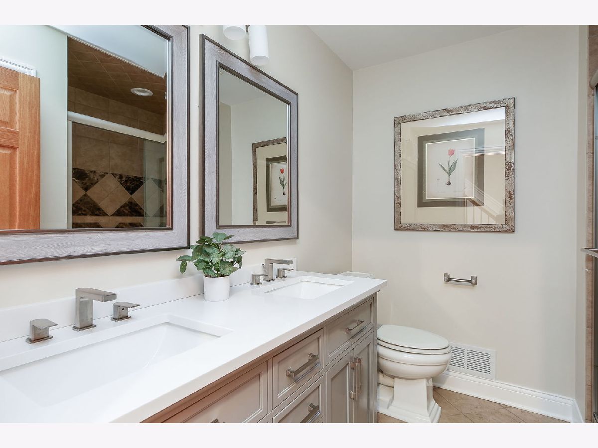
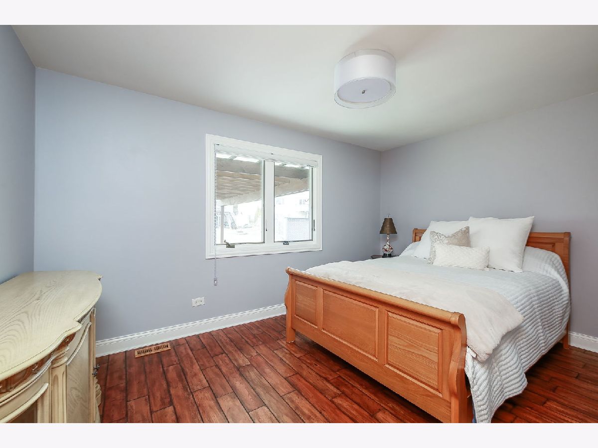


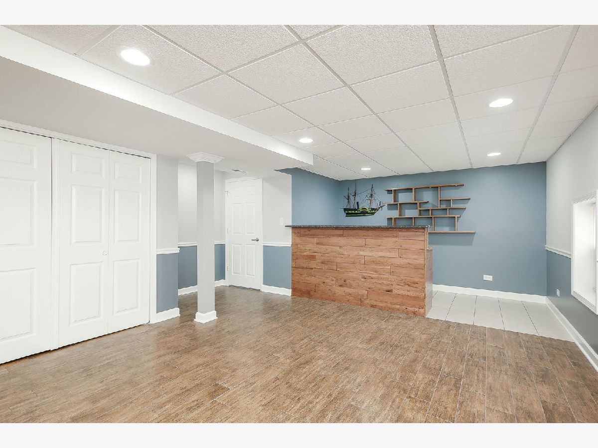
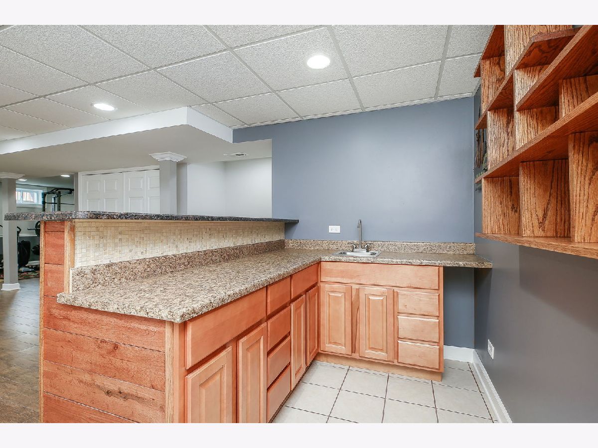

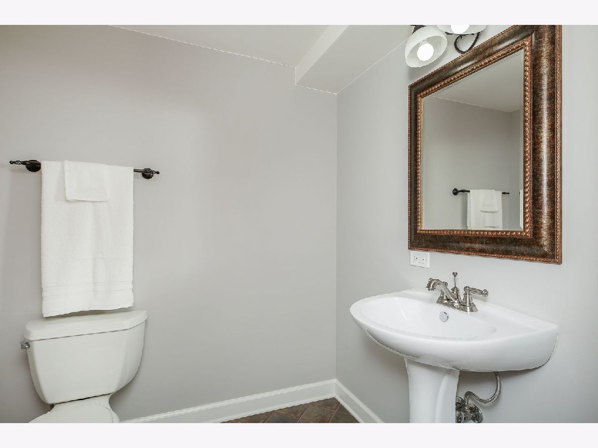
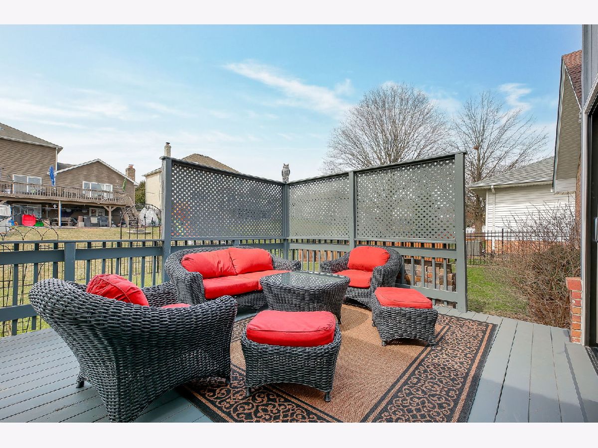







Room Specifics
Total Bedrooms: 4
Bedrooms Above Ground: 4
Bedrooms Below Ground: 0
Dimensions: —
Floor Type: —
Dimensions: —
Floor Type: —
Dimensions: —
Floor Type: —
Full Bathrooms: 4
Bathroom Amenities: Whirlpool,Separate Shower
Bathroom in Basement: 1
Rooms: —
Basement Description: Finished,Crawl,Egress Window,Storage Space
Other Specifics
| 2 | |
| — | |
| Concrete | |
| — | |
| — | |
| 74 X 125 | |
| Unfinished | |
| — | |
| — | |
| — | |
| Not in DB | |
| — | |
| — | |
| — | |
| — |
Tax History
| Year | Property Taxes |
|---|---|
| 2007 | $5,343 |
| 2023 | $7,690 |
Contact Agent
Nearby Similar Homes
Nearby Sold Comparables
Contact Agent
Listing Provided By
Compass

