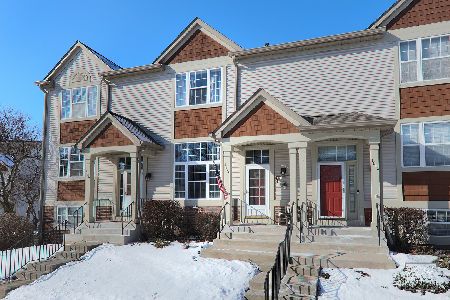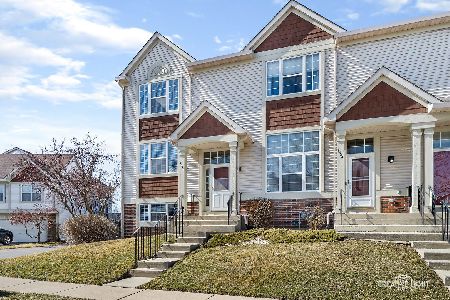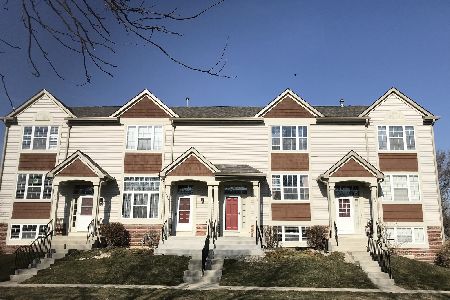1644 Apple Tree Lane, West Chicago, Illinois 60185
$184,900
|
Sold
|
|
| Status: | Closed |
| Sqft: | 1,235 |
| Cost/Sqft: | $150 |
| Beds: | 2 |
| Baths: | 2 |
| Year Built: | 1996 |
| Property Taxes: | $3,772 |
| Days On Market: | 1578 |
| Lot Size: | 0,00 |
Description
Bring Your Trendy Decor Ideas and Add the Finishing Touches on This Contemporary Townhouse Design! Freshly Painted Throughout, This Home has New Carpeting, Plus New Vinyl Flooring in Both Baths and Lower Level Entry. An Open Concept, the Large Two Story Living Room has a Wall of Windows Creating Sun-filled Rooms. Hardwood Floors lead to a Versatile Dining/Gathering/Family Room, Fully Equipped Kitchen, Powder Room, and Eating Area. Showcasing Evening Sunsets, the Balcony Offers a Place to Unwind as Nature's Beauty Unfolds. With the Convenience of a 2nd Floor Laundry, the Upper Level has 2 Large Bedrooms with Full Bath Access and Walk In Closets. The Lower Level has a Crawl Space for Storage and Private Access to a 2 Car Garage. Close to Shopping, CDH, Metra Station, and Beautiful Cantigny Gardens! Just Move In and Enjoy!
Property Specifics
| Condos/Townhomes | |
| 2 | |
| — | |
| 1996 | |
| None | |
| — | |
| No | |
| — |
| Du Page | |
| Appletree | |
| 228 / Monthly | |
| Insurance,Exterior Maintenance,Lawn Care,Scavenger,Snow Removal | |
| Lake Michigan | |
| Public Sewer | |
| 11198583 | |
| 0415405037 |
Nearby Schools
| NAME: | DISTRICT: | DISTANCE: | |
|---|---|---|---|
|
Grade School
Currier Elementary School |
33 | — | |
|
Middle School
Leman Middle School |
33 | Not in DB | |
|
High School
Community High School |
94 | Not in DB | |
Property History
| DATE: | EVENT: | PRICE: | SOURCE: |
|---|---|---|---|
| 15 Oct, 2021 | Sold | $184,900 | MRED MLS |
| 27 Aug, 2021 | Under contract | $184,900 | MRED MLS |
| 24 Aug, 2021 | Listed for sale | $184,900 | MRED MLS |
| 14 Mar, 2025 | Sold | $290,000 | MRED MLS |
| 26 Jan, 2025 | Under contract | $297,000 | MRED MLS |
| 23 Jan, 2025 | Listed for sale | $297,000 | MRED MLS |
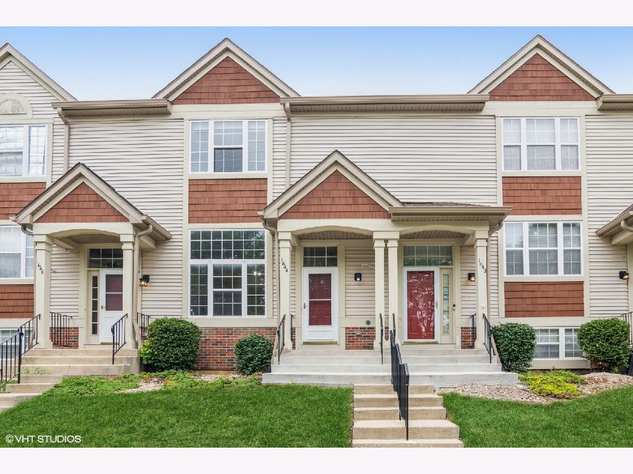
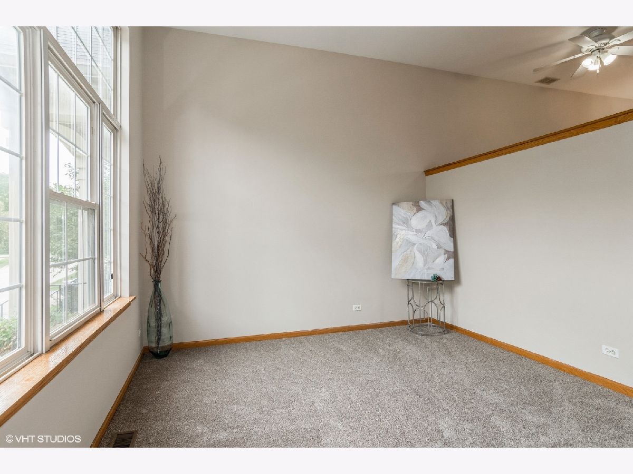
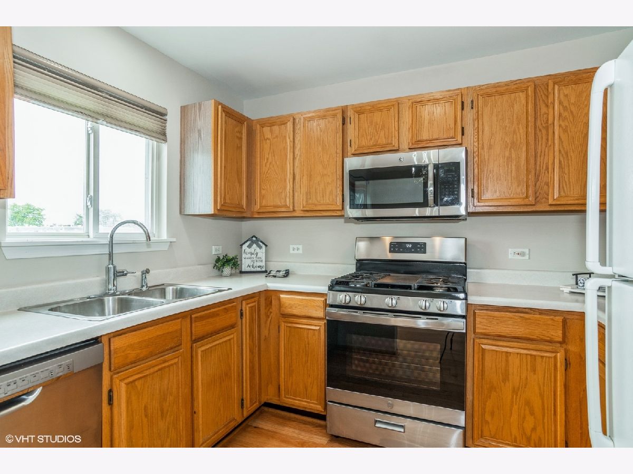
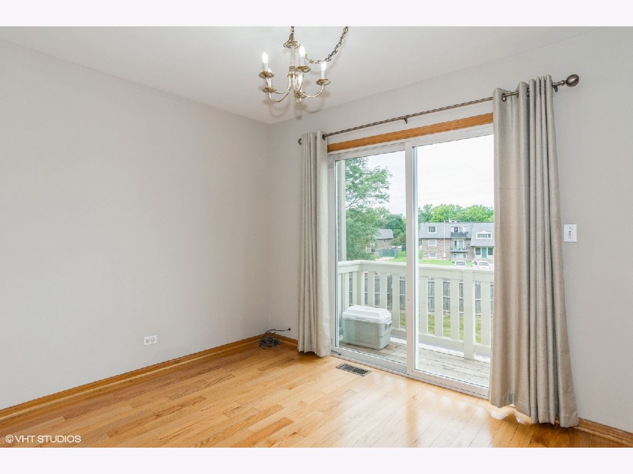
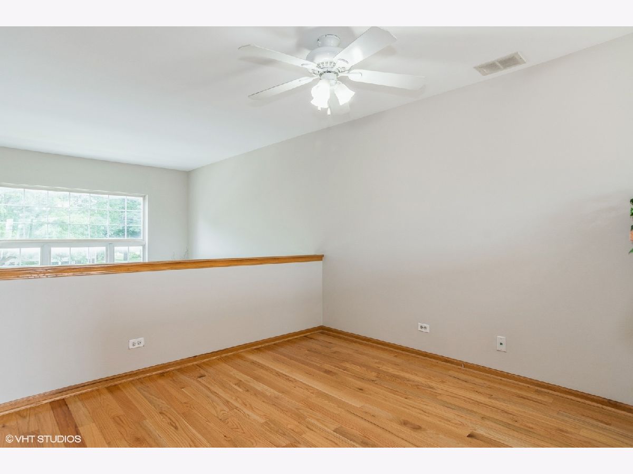
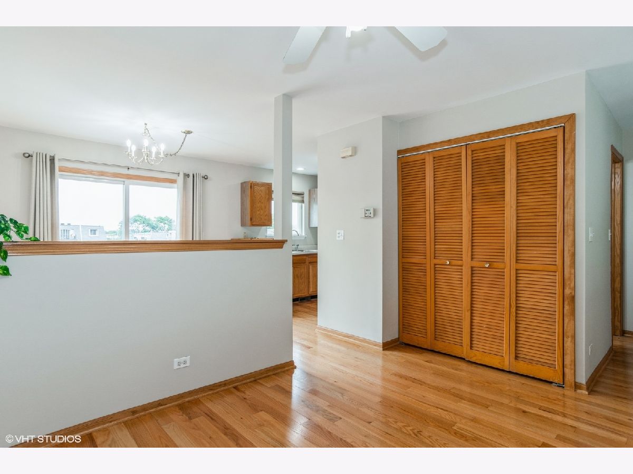
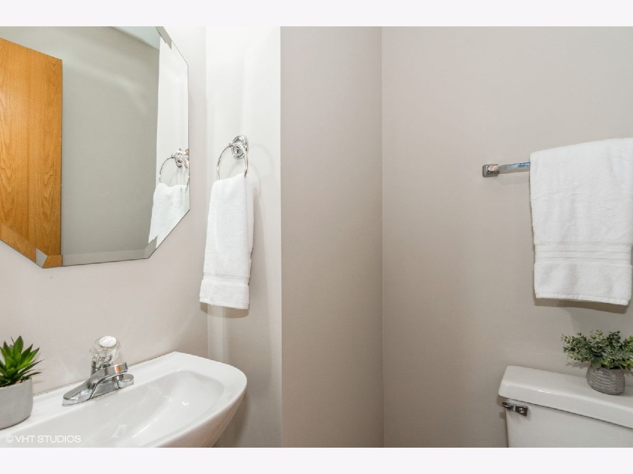
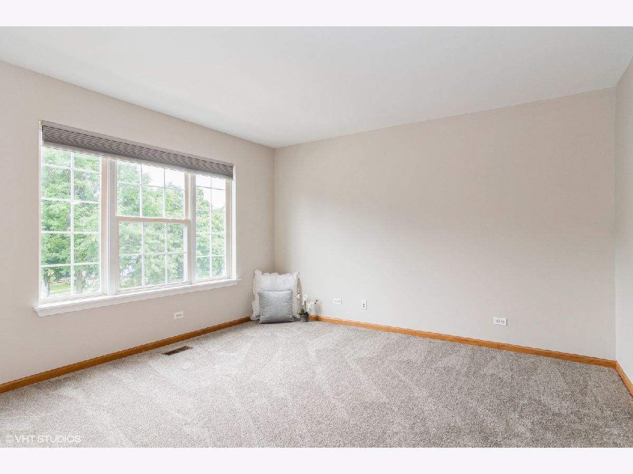
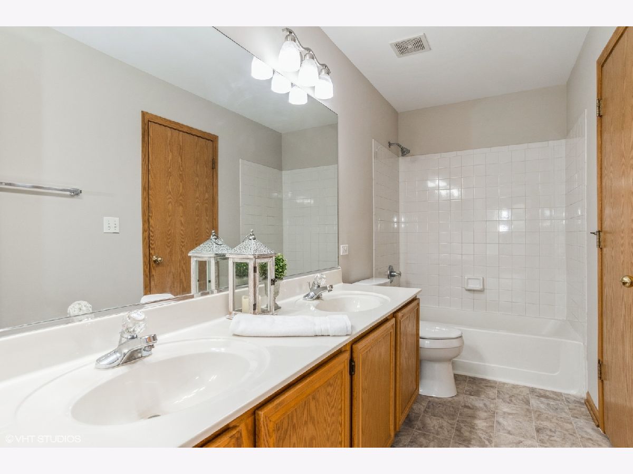
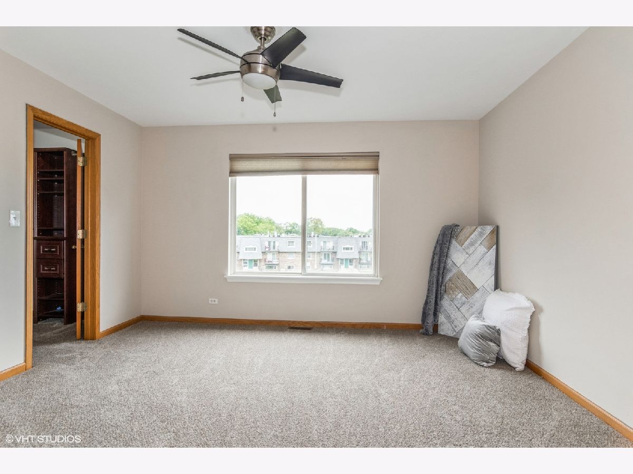
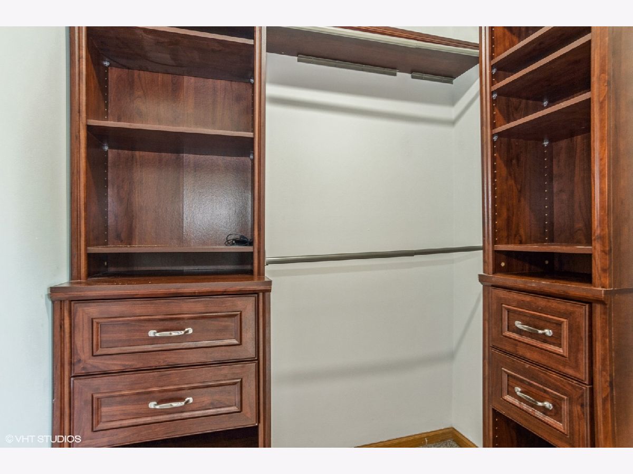
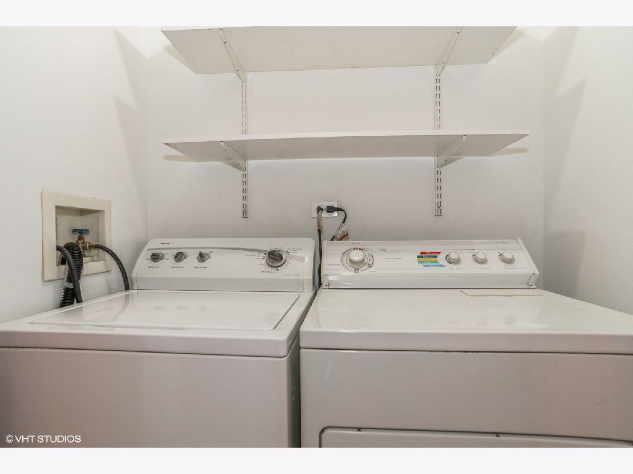
Room Specifics
Total Bedrooms: 2
Bedrooms Above Ground: 2
Bedrooms Below Ground: 0
Dimensions: —
Floor Type: Carpet
Full Bathrooms: 2
Bathroom Amenities: Double Sink
Bathroom in Basement: 0
Rooms: Eating Area,Walk In Closet
Basement Description: Crawl
Other Specifics
| 2 | |
| Concrete Perimeter | |
| Asphalt | |
| Balcony | |
| — | |
| 20 X 56.67 | |
| — | |
| — | |
| Vaulted/Cathedral Ceilings, Hardwood Floors, Second Floor Laundry, Laundry Hook-Up in Unit, Walk-In Closet(s), Some Carpeting, Some Wood Floors | |
| Range, Microwave, Dishwasher, Refrigerator, Washer, Dryer, Disposal, Stainless Steel Appliance(s) | |
| Not in DB | |
| — | |
| — | |
| — | |
| — |
Tax History
| Year | Property Taxes |
|---|---|
| 2021 | $3,772 |
| 2025 | $4,158 |
Contact Agent
Nearby Similar Homes
Nearby Sold Comparables
Contact Agent
Listing Provided By
@properties

