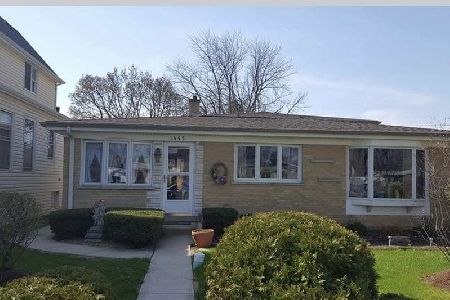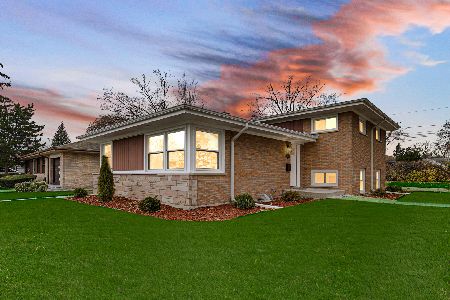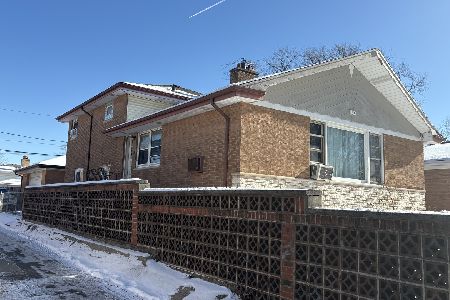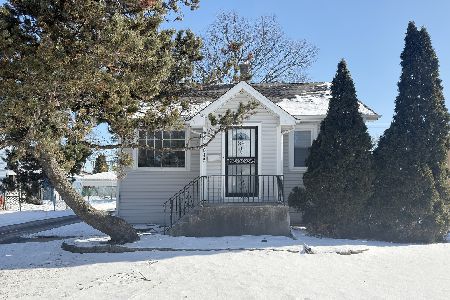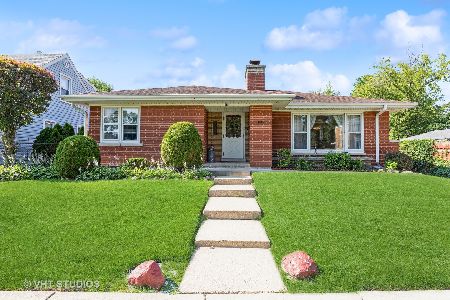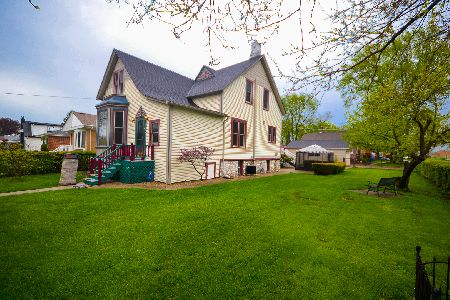1644 Stockton Avenue, Des Plaines, Illinois 60018
$250,000
|
Sold
|
|
| Status: | Closed |
| Sqft: | 0 |
| Cost/Sqft: | — |
| Beds: | 2 |
| Baths: | 1 |
| Year Built: | 1955 |
| Property Taxes: | $5,018 |
| Days On Market: | 2906 |
| Lot Size: | 0,16 |
Description
Solid brick ranch in a great location. Home has just been freshly painted and has hardwood floors throughout. It is larger than it looks boasting a wonderful first floor family room with a stone fireplace. This home originally had a third bedroom which is now the den on the first floor and makes for a great study space, office, play room or full formal dining . In addition it has a very large basement rec room with good storage space. Basement is dry and has a battery backup for peace of mind. All the windows and the water heater are less than 3 years old with the new siding on the home done just last summer. Elementary school is less than three blocks & the park is at the end of the Street. Park District building and swimming pool are less than a mile. Easy access to the expressways, bus, Metra and blue line trains as well as shopping. Not in Flood Zone
Property Specifics
| Single Family | |
| — | |
| Ranch | |
| 1955 | |
| Full | |
| — | |
| No | |
| 0.16 |
| Cook | |
| — | |
| 0 / Not Applicable | |
| None | |
| Lake Michigan | |
| Public Sewer | |
| 09860895 | |
| 09281190330000 |
Nearby Schools
| NAME: | DISTRICT: | DISTANCE: | |
|---|---|---|---|
|
Grade School
South Elementary School |
62 | — | |
|
Middle School
Algonquin Middle School |
62 | Not in DB | |
|
High School
Maine West High School |
207 | Not in DB | |
Property History
| DATE: | EVENT: | PRICE: | SOURCE: |
|---|---|---|---|
| 30 Mar, 2018 | Sold | $250,000 | MRED MLS |
| 26 Feb, 2018 | Under contract | $249,900 | MRED MLS |
| 19 Feb, 2018 | Listed for sale | $249,900 | MRED MLS |
Room Specifics
Total Bedrooms: 2
Bedrooms Above Ground: 2
Bedrooms Below Ground: 0
Dimensions: —
Floor Type: Hardwood
Full Bathrooms: 1
Bathroom Amenities: —
Bathroom in Basement: 0
Rooms: Den,Recreation Room,Workshop
Basement Description: Finished
Other Specifics
| 1.5 | |
| Concrete Perimeter | |
| Concrete | |
| — | |
| — | |
| 52 X 131 | |
| — | |
| None | |
| Hardwood Floors, First Floor Bedroom | |
| Range, Refrigerator, Washer, Dryer | |
| Not in DB | |
| Park, Pool, Tennis Court(s), Curbs, Sidewalks, Street Lights | |
| — | |
| — | |
| Gas Log |
Tax History
| Year | Property Taxes |
|---|---|
| 2018 | $5,018 |
Contact Agent
Nearby Similar Homes
Nearby Sold Comparables
Contact Agent
Listing Provided By
Century 21 Elm, Realtors

