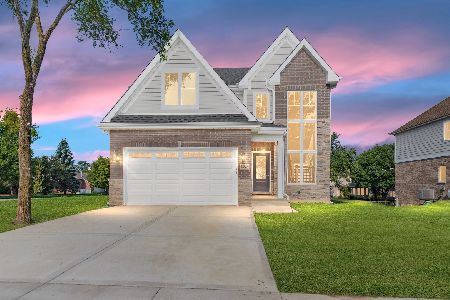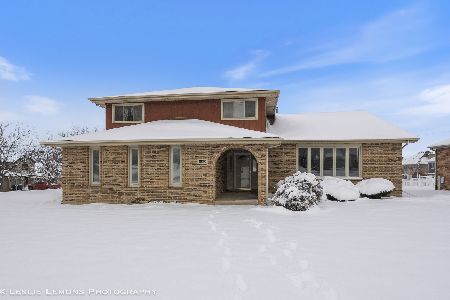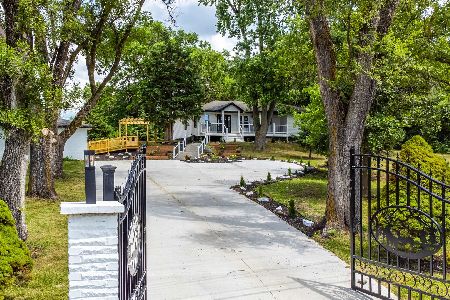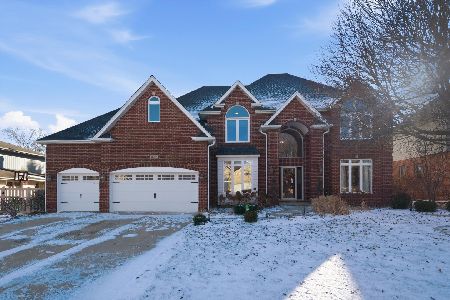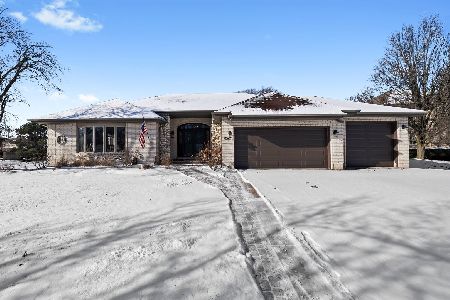16441 Paw Paw Avenue, Orland Park, Illinois 60467
$365,500
|
Sold
|
|
| Status: | Closed |
| Sqft: | 2,263 |
| Cost/Sqft: | $172 |
| Beds: | 3 |
| Baths: | 3 |
| Year Built: | 1991 |
| Property Taxes: | $3,770 |
| Days On Market: | 1697 |
| Lot Size: | 0,22 |
Description
Solid fortress-like all-brick 3-step ranch in Alpine Heights of Orland Park. Enter the welcoming foyer through the classic double-door front entry. The well-proportioned living room flows seamlessly through elegant glass-panel french doors into a voluminous family room with dramatic tray ceiling, heart-warming all brick, wood-burning fireplace with gas starter flanked by octagonal accent windows. The two sets of sophisticated beveled-glass windows bring in fresh morning sunlight. A half-wall to the kitchen opens up the space beautifully revealing a large 17ft eat-in kitchen with solid oak cabinetry, pristine white appliances, and a new sliding glass door with built-in blinds leading you out to the big backyard with 27ft deck, paver patio, and gorgeous greenery. The laundry/mudroom offers a full wall of pretty maple cabinetry and leads to a 2.5-car fully paneled garage with new garage door, new garage door opener, and a ramp into the home. Big 17ft master bedroom suite with walk-in closet and private full bath. Bedrooms 2 and 3 are perfectly sized at 12x12 each plus a BR2 walk-in-closet. The currently unfinished walk-up attic with interior stair is huge and just waiting to be converted to Bedroom #4! Need even more room? The partially finished and fully Permasealed basement offers great space for a big recreation room with plenty of room for crawlspace storage. Utilities are all in great shape including an air filtration system, water-flow backup sump system, whole house generator, and Aerus furnace purification system. All existing furniture is negotiable, too. This solid home awaits you to call it your own!
Property Specifics
| Single Family | |
| — | |
| Step Ranch | |
| 1991 | |
| Partial | |
| 3-STEP RANCH | |
| No | |
| 0.22 |
| Cook | |
| Alpine Heights | |
| 100 / Annual | |
| Other | |
| Lake Michigan | |
| Public Sewer | |
| 11128015 | |
| 27203050630000 |
Nearby Schools
| NAME: | DISTRICT: | DISTANCE: | |
|---|---|---|---|
|
Grade School
Meadow Ridge School |
135 | — | |
|
Middle School
Century Junior High School |
135 | Not in DB | |
|
High School
Carl Sandburg High School |
230 | Not in DB | |
Property History
| DATE: | EVENT: | PRICE: | SOURCE: |
|---|---|---|---|
| 20 Aug, 2021 | Sold | $365,500 | MRED MLS |
| 10 Jul, 2021 | Under contract | $389,000 | MRED MLS |
| — | Last price change | $399,000 | MRED MLS |
| 18 Jun, 2021 | Listed for sale | $399,000 | MRED MLS |
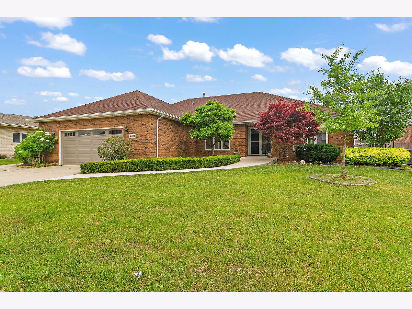
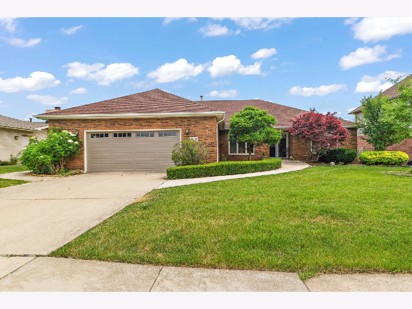
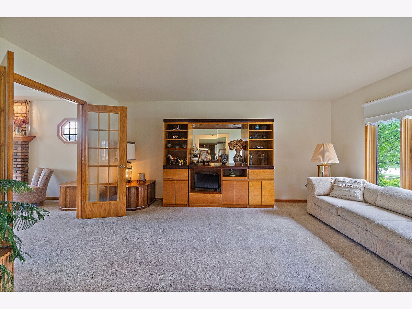
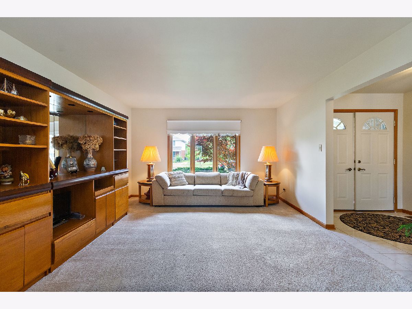
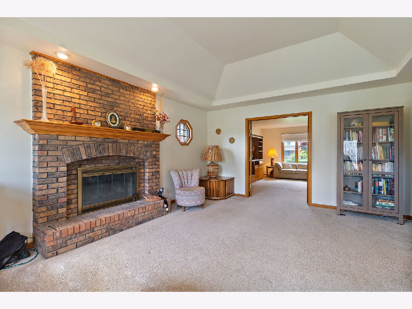
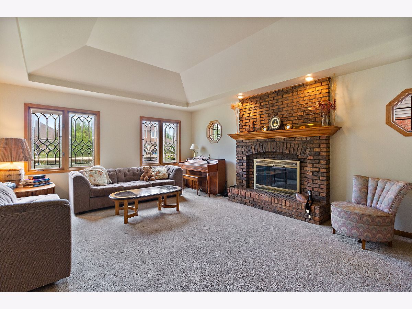
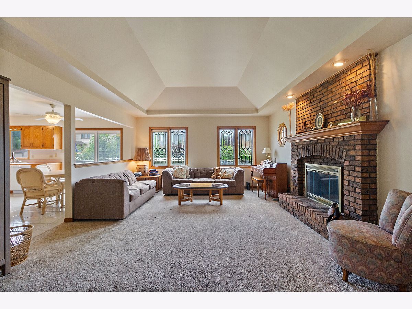
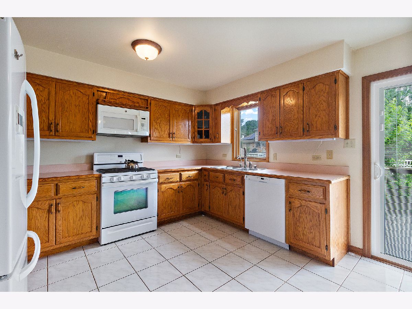
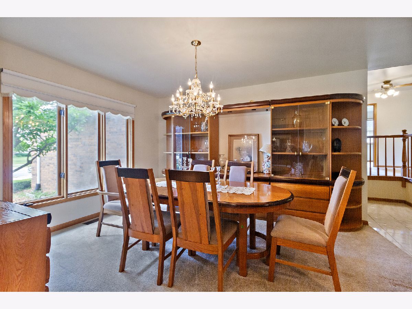
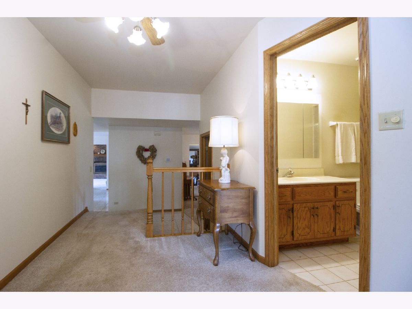
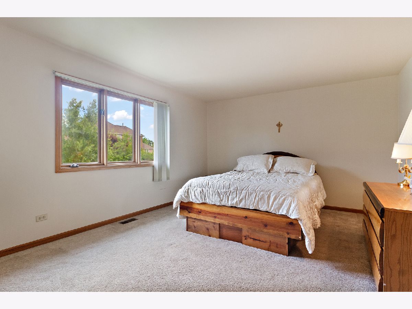
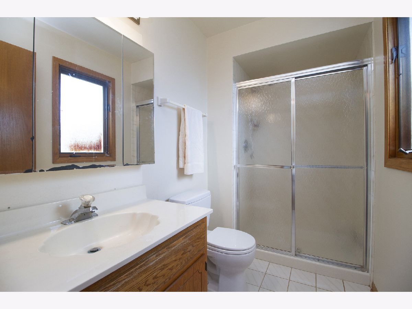
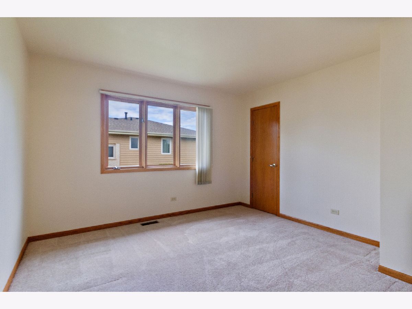
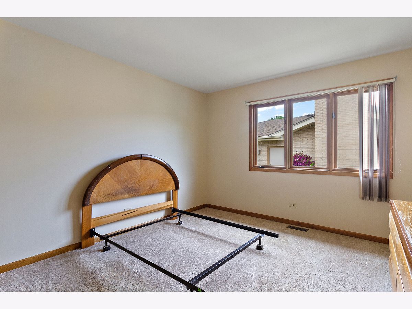
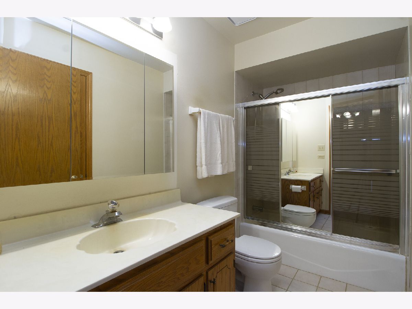
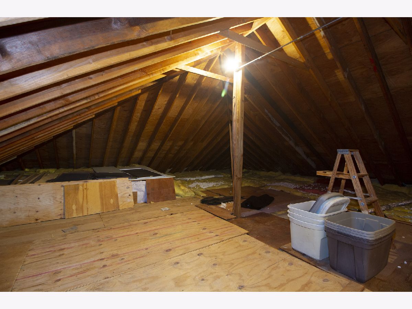
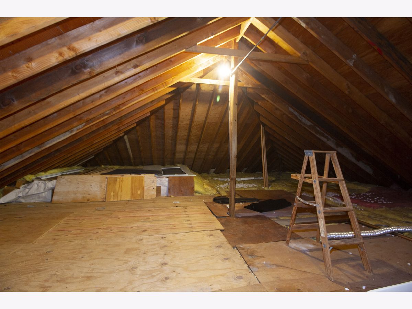
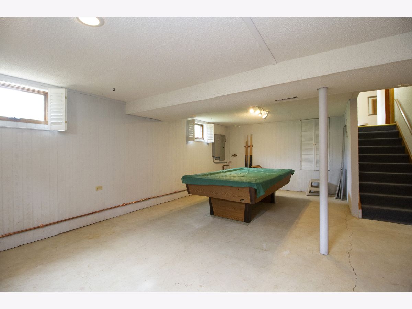
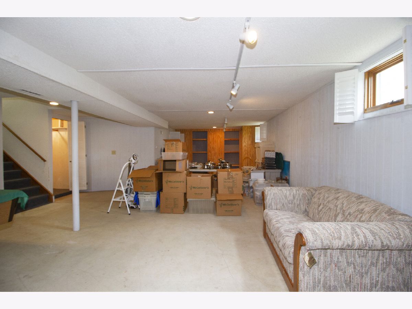
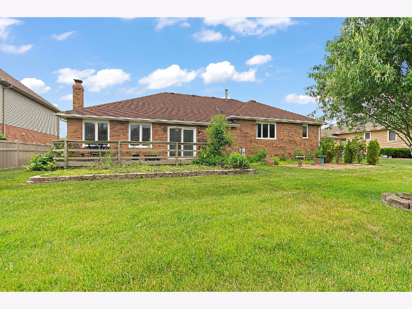
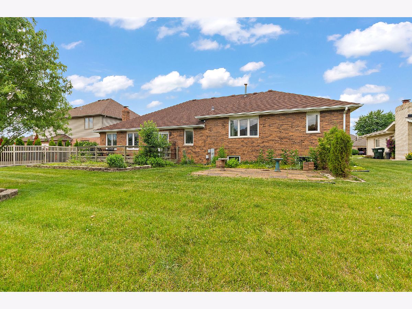
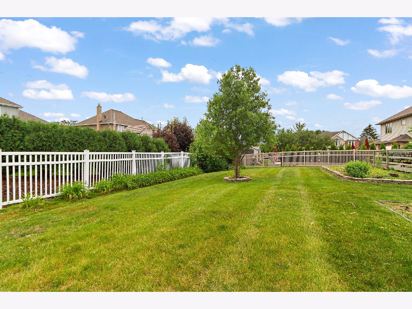
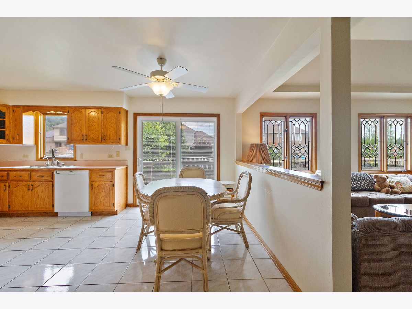
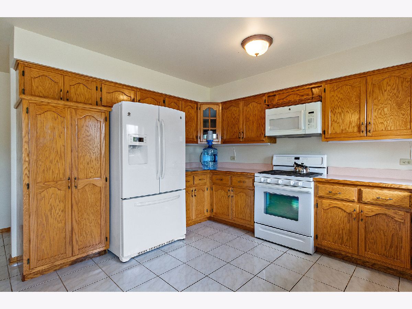
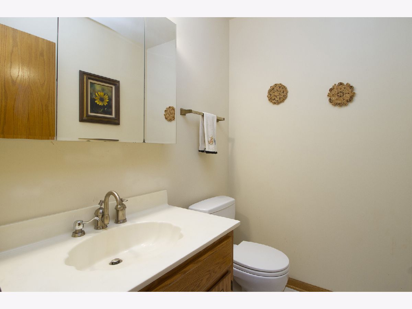
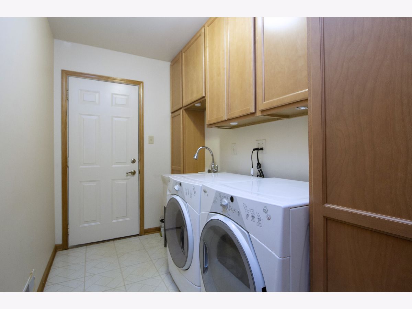
Room Specifics
Total Bedrooms: 3
Bedrooms Above Ground: 3
Bedrooms Below Ground: 0
Dimensions: —
Floor Type: Carpet
Dimensions: —
Floor Type: Carpet
Full Bathrooms: 3
Bathroom Amenities: No Tub
Bathroom in Basement: 0
Rooms: Attic,Recreation Room,Foyer,Deck
Basement Description: Partially Finished,Crawl
Other Specifics
| 2.5 | |
| Concrete Perimeter | |
| Concrete | |
| Deck, Patio, Porch, Storms/Screens | |
| Landscaped | |
| 75X125 | |
| Full,Interior Stair,Unfinished | |
| Full | |
| First Floor Bedroom, First Floor Laundry, First Floor Full Bath, Walk-In Closet(s) | |
| Range, Microwave, Dishwasher, Refrigerator, Washer, Dryer | |
| Not in DB | |
| Curbs, Sidewalks, Street Lights, Street Paved | |
| — | |
| — | |
| Wood Burning, Attached Fireplace Doors/Screen, Gas Starter |
Tax History
| Year | Property Taxes |
|---|---|
| 2021 | $3,770 |
Contact Agent
Nearby Similar Homes
Nearby Sold Comparables
Contact Agent
Listing Provided By
Century 21 Affiliated

