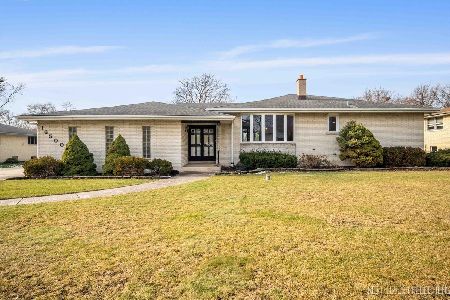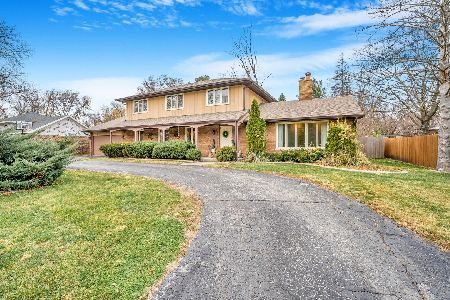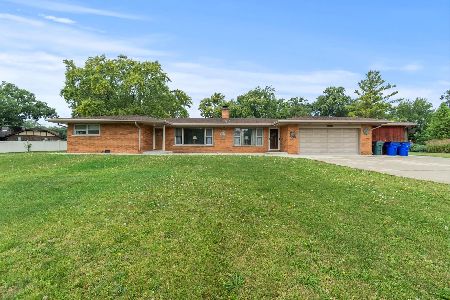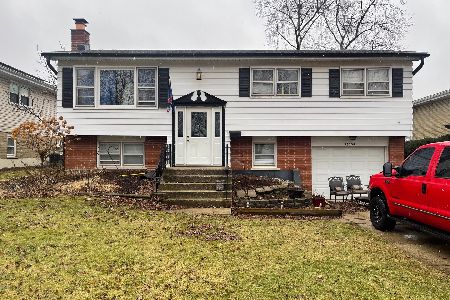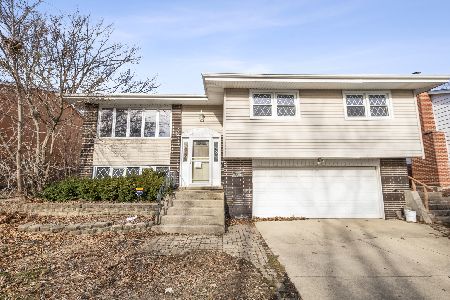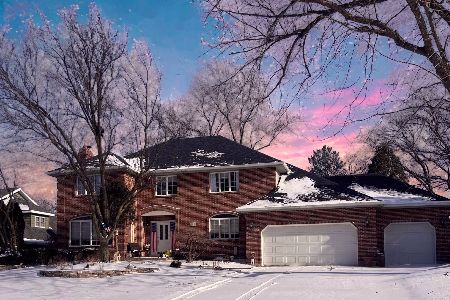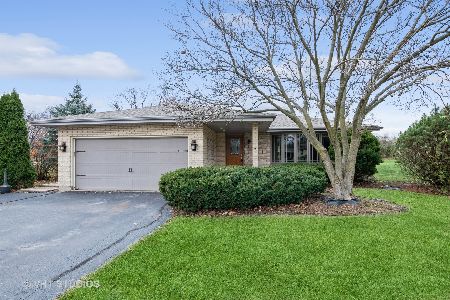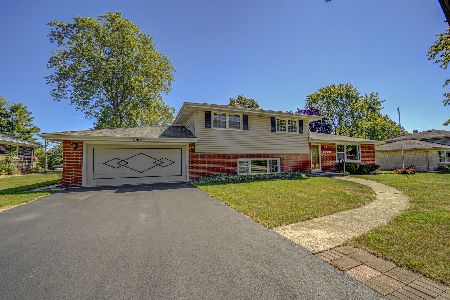16448 Leslie Ann Drive, Tinley Park, Illinois 60477
$238,500
|
Sold
|
|
| Status: | Closed |
| Sqft: | 2,200 |
| Cost/Sqft: | $114 |
| Beds: | 3 |
| Baths: | 3 |
| Year Built: | 1960 |
| Property Taxes: | $6,326 |
| Days On Market: | 5377 |
| Lot Size: | 0,46 |
Description
Extra Large Brick Split Level Home Approx 2200 Sq. Ft. 22x17 Dream Kitchen Space. Newer Windows in Sun Room. Newer AC & Furnace less than 2yrs. Updates 11 years ago include Roof, Siding, Garage Door, Windows including Bay Window and French Doors to Backyard from Living Room which features Vaulted Ceilings and Fireplace. Nice Sunroom addition leads you to a huge Gorgeous Back Yard approx 1/2 Acre with Hot Tub & Shed.
Property Specifics
| Single Family | |
| — | |
| — | |
| 1960 | |
| Walkout | |
| SPLIT LEVEL | |
| No | |
| 0.46 |
| Cook | |
| Kimberly Heights | |
| 0 / Not Applicable | |
| None | |
| Lake Michigan | |
| Public Sewer | |
| 07803877 | |
| 28203040170000 |
Property History
| DATE: | EVENT: | PRICE: | SOURCE: |
|---|---|---|---|
| 10 Oct, 2011 | Sold | $238,500 | MRED MLS |
| 23 Aug, 2011 | Under contract | $249,900 | MRED MLS |
| — | Last price change | $254,900 | MRED MLS |
| 11 May, 2011 | Listed for sale | $259,900 | MRED MLS |
| 31 May, 2018 | Sold | $295,000 | MRED MLS |
| 14 Apr, 2018 | Under contract | $307,900 | MRED MLS |
| — | Last price change | $314,900 | MRED MLS |
| 24 Mar, 2018 | Listed for sale | $314,900 | MRED MLS |
Room Specifics
Total Bedrooms: 3
Bedrooms Above Ground: 3
Bedrooms Below Ground: 0
Dimensions: —
Floor Type: Carpet
Dimensions: —
Floor Type: Hardwood
Full Bathrooms: 3
Bathroom Amenities: —
Bathroom in Basement: 1
Rooms: Heated Sun Room
Basement Description: Finished,Crawl
Other Specifics
| 2 | |
| Concrete Perimeter | |
| Asphalt | |
| Deck, Hot Tub | |
| — | |
| 100X200 | |
| Unfinished | |
| Full | |
| Vaulted/Cathedral Ceilings, Hardwood Floors | |
| Range, Dishwasher, Refrigerator, Washer, Dryer | |
| Not in DB | |
| Street Paved | |
| — | |
| — | |
| Wood Burning |
Tax History
| Year | Property Taxes |
|---|---|
| 2011 | $6,326 |
| 2018 | $7,778 |
Contact Agent
Nearby Similar Homes
Nearby Sold Comparables
Contact Agent
Listing Provided By
Hoff, Realtors

