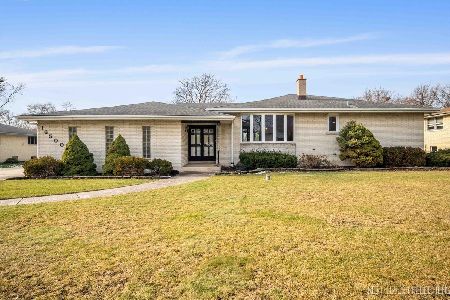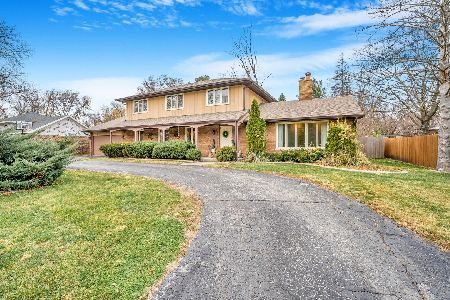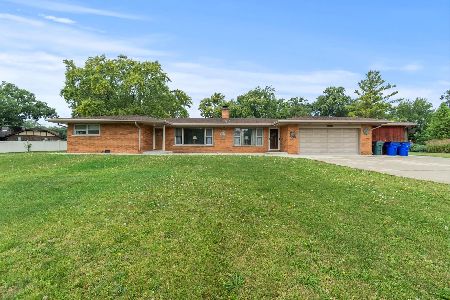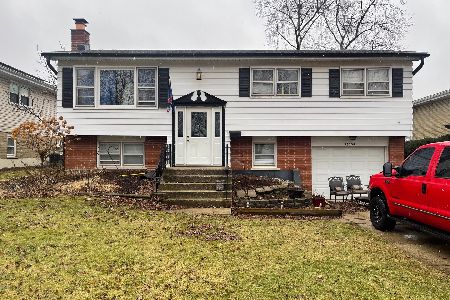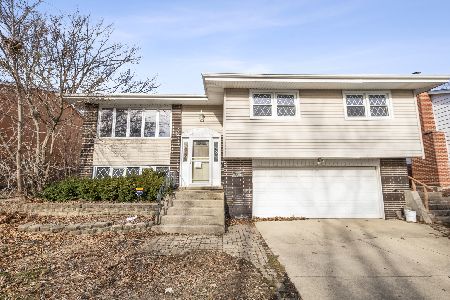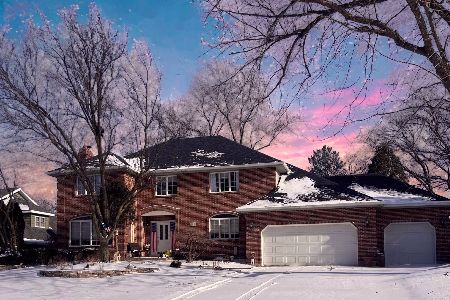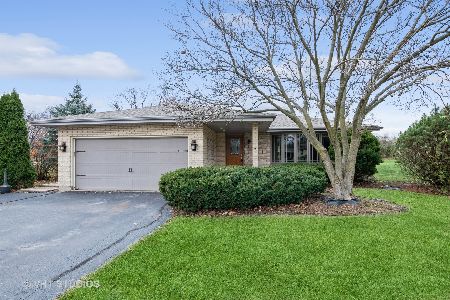16448 Leslie Ann Drive, Tinley Park, Illinois 60477
$295,000
|
Sold
|
|
| Status: | Closed |
| Sqft: | 2,200 |
| Cost/Sqft: | $140 |
| Beds: | 3 |
| Baths: | 3 |
| Year Built: | 1960 |
| Property Taxes: | $7,778 |
| Days On Market: | 2868 |
| Lot Size: | 0,46 |
Description
Beautiful 3 Bedroom, 2.5 Bath Home in Tranquil Kimberly Heights Subdivision of Tinley Park. Located on Nearly a Half Acre Lot with Mature Trees, close to Forest Preserve and Walking Trails. The Open Floor Plan, Large Windows and Vaulted Ceilings fill the home with Natural Light. The Home Features a Large Newly Remodeled Eat-in Kitchen with Solid Cherry Wood Cabinets, Quartz Counter Tops, New Stainless-Steel Appliances, and a Dining Area that Leads to a Relaxing Sun Lit 4 Seasons Room. The Cozy Living Room has Hardwood Floors and Wood Burning Brick Fireplace. Upper Level Features 3 Large Bedrooms with Hardwood Floors and a Shared Updated Master Bath with Maple Cabinets, Quartz Counter Tops and Double Sinks. Lower Level Features a Large Family Room, Full Bath and Laundry Room with Storage Space. Enjoy Summer Entertaining in the Spacious Back Yard Surrounded by Nature with a Newly Stamped Concrete Patio. Located Minutes from Downtown Tinley, Restaurants, I-57/I-80 & Metra Parking.
Property Specifics
| Single Family | |
| — | |
| Tri-Level | |
| 1960 | |
| English | |
| SPLIT LEVEL | |
| No | |
| 0.46 |
| Cook | |
| Kimberly Heights | |
| 0 / Not Applicable | |
| None | |
| Lake Michigan | |
| Public Sewer | |
| 09894804 | |
| 28203040170000 |
Property History
| DATE: | EVENT: | PRICE: | SOURCE: |
|---|---|---|---|
| 10 Oct, 2011 | Sold | $238,500 | MRED MLS |
| 23 Aug, 2011 | Under contract | $249,900 | MRED MLS |
| — | Last price change | $254,900 | MRED MLS |
| 11 May, 2011 | Listed for sale | $259,900 | MRED MLS |
| 31 May, 2018 | Sold | $295,000 | MRED MLS |
| 14 Apr, 2018 | Under contract | $307,900 | MRED MLS |
| — | Last price change | $314,900 | MRED MLS |
| 24 Mar, 2018 | Listed for sale | $314,900 | MRED MLS |
Room Specifics
Total Bedrooms: 3
Bedrooms Above Ground: 3
Bedrooms Below Ground: 0
Dimensions: —
Floor Type: Carpet
Dimensions: —
Floor Type: Hardwood
Full Bathrooms: 3
Bathroom Amenities: Double Sink
Bathroom in Basement: 1
Rooms: Heated Sun Room
Basement Description: Finished,Crawl
Other Specifics
| 2 | |
| Concrete Perimeter | |
| Asphalt | |
| Patio, Porch, Stamped Concrete Patio | |
| — | |
| 101 X 196 | |
| Unfinished | |
| Full | |
| Vaulted/Cathedral Ceilings, Hardwood Floors | |
| Range, Microwave, Dishwasher, Refrigerator, Washer, Dryer, Stainless Steel Appliance(s) | |
| Not in DB | |
| Street Paved | |
| — | |
| — | |
| Wood Burning |
Tax History
| Year | Property Taxes |
|---|---|
| 2011 | $6,326 |
| 2018 | $7,778 |
Contact Agent
Nearby Similar Homes
Nearby Sold Comparables
Contact Agent
Listing Provided By
Century 21 Pride Realty

