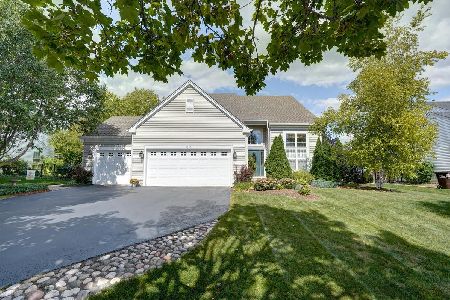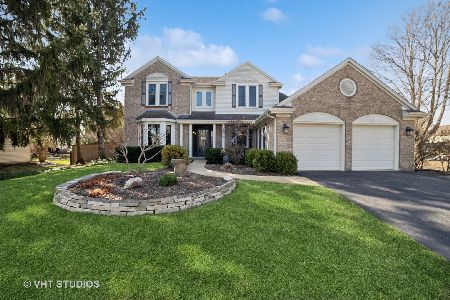1645 Dogwood Drive, Crystal Lake, Illinois 60014
$300,000
|
Sold
|
|
| Status: | Closed |
| Sqft: | 2,637 |
| Cost/Sqft: | $117 |
| Beds: | 4 |
| Baths: | 3 |
| Year Built: | 1996 |
| Property Taxes: | $9,825 |
| Days On Market: | 2640 |
| Lot Size: | 0,24 |
Description
Absolutely stunning remodeled home nestled in a quiet Woodscreek neighborhood with excellent schools (10/10) New baseboards and trim, newly painted doors and new hardware. All the bedrooms are a generous size with great closet space. You will never want to leave this kitchen, spacious and filled with natural light, everything is new from the cabinets. This bright and spacious home features a dramatic 2story foyer with sweeping staircase and transient windows; large formal living and dining rooms; a true chefs kitchen with off white cabinetry, new granite counters, stylish sub-way tile back-splash, new 2018 professional stainless gas range- (Fisher& Paykel), counter-depth Samsung Showcase fridge, 2018 Miele dishwasher; large center island with breakfast bar, tons of storage, and a breakfast nook overlooking the rear yard; a cozy family room with wood-burning fireplace; first floor laundry and powder room; a private first floor den/5th bed; and new gleaming hardwood floor,and carpet.
Property Specifics
| Single Family | |
| — | |
| — | |
| 1996 | |
| Full | |
| IVANHOE | |
| No | |
| 0.24 |
| Mc Henry | |
| — | |
| 0 / Not Applicable | |
| None | |
| Public | |
| Public Sewer | |
| 10123423 | |
| 1824202019 |
Nearby Schools
| NAME: | DISTRICT: | DISTANCE: | |
|---|---|---|---|
|
Grade School
Woods Creek Elementary School |
47 | — | |
|
Middle School
Lundahl Middle School |
47 | Not in DB | |
|
High School
Crystal Lake South High School |
155 | Not in DB | |
Property History
| DATE: | EVENT: | PRICE: | SOURCE: |
|---|---|---|---|
| 21 Dec, 2018 | Sold | $300,000 | MRED MLS |
| 13 Nov, 2018 | Under contract | $309,000 | MRED MLS |
| 27 Oct, 2018 | Listed for sale | $309,000 | MRED MLS |
Room Specifics
Total Bedrooms: 4
Bedrooms Above Ground: 4
Bedrooms Below Ground: 0
Dimensions: —
Floor Type: Carpet
Dimensions: —
Floor Type: Carpet
Dimensions: —
Floor Type: Carpet
Full Bathrooms: 3
Bathroom Amenities: Separate Shower,Double Sink,Soaking Tub
Bathroom in Basement: 0
Rooms: Office,Game Room
Basement Description: Partially Finished
Other Specifics
| 2 | |
| Concrete Perimeter | |
| Asphalt | |
| Patio, Storms/Screens | |
| Fenced Yard | |
| 125X80 | |
| — | |
| Full | |
| Vaulted/Cathedral Ceilings, Hardwood Floors, First Floor Laundry | |
| Range, Microwave, Dishwasher, High End Refrigerator, Washer, Dryer, Disposal, Stainless Steel Appliance(s) | |
| Not in DB | |
| Sidewalks, Street Lights | |
| — | |
| — | |
| Wood Burning, Gas Starter |
Tax History
| Year | Property Taxes |
|---|---|
| 2018 | $9,825 |
Contact Agent
Nearby Similar Homes
Nearby Sold Comparables
Contact Agent
Listing Provided By
Homesmart Connect LLC











