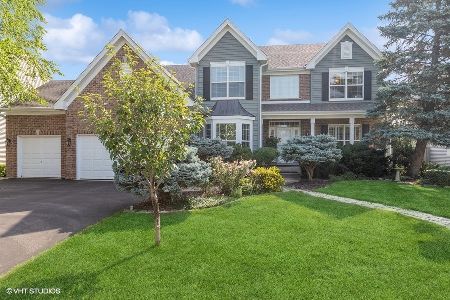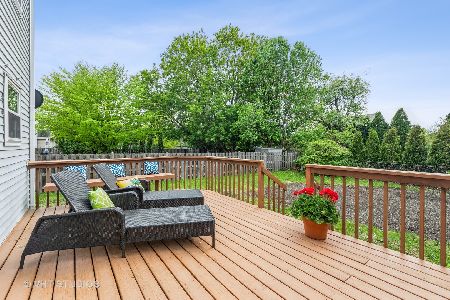1645 Driftwood Lane, Crystal Lake, Illinois 60014
$435,000
|
Sold
|
|
| Status: | Closed |
| Sqft: | 2,733 |
| Cost/Sqft: | $135 |
| Beds: | 5 |
| Baths: | 3 |
| Year Built: | 1996 |
| Property Taxes: | $9,701 |
| Days On Market: | 1531 |
| Lot Size: | 0,37 |
Description
*** MULTIPLE OFFERS RECEIVED - Highest and best offers due by 3pm Saturday 11/13 *** Immaculate Jameston model shows like a model with over 2700 sq ft on over 1/3 acre lot in highly desirable subdivision with 5 bedrooms on 2nd level, 2.1 baths, plus loft. Main level office. Stunning updated kitchen with stainless steel appliances, quartz counters, large built in table and seating, soft close cabinets, pullouts. Kitchen is open to large family room with fireplace and over looks stunning backyard. Separate dining room and formal living room. Spacious master bedroom features an updated bath and custom walk in closet. Full basement with rough in plumbing for bath and offers lots of storage. 2 car attached garage is extra tall with service door and a side drive for additional parking. Enjoy entertaining in the large backyard featuring a beautiful paver patio, dual staircases, and built in fire pit. Nothing to do but move in. Hardwood floors installed in 2008. Kitchen was remodeled in 2015. Master bath remodeled in 2020 and 2010. Upstairs hall bath remodeled 2014. Windows replaced in 2010 in living room front, family room, kitchen, and sliding patio door. Front door-2019. Roof, siding, shutters-2014. A/C-2018. Furnace-2015. Ideal location! Walk across the street to Glacier Ridge Elementary School and close to parks with tennis and basketball courts, a picnic shelters, walking and biking paths, a SPLASH PAD, fishing, a playgrounds. Close to highly rated schools and Randall Road shopping corridor, lively charming downtown area, schools, 3 BEACHES, shopping, dining, TRAIN, I-90 Please exclude washer and dryer; basement fridge stays.
Property Specifics
| Single Family | |
| — | |
| — | |
| 1996 | |
| Full | |
| JAMESTON | |
| No | |
| 0.37 |
| Mc Henry | |
| Woodscreek | |
| 35 / Annual | |
| Insurance | |
| Public | |
| Public Sewer | |
| 11268539 | |
| 1824226044 |
Nearby Schools
| NAME: | DISTRICT: | DISTANCE: | |
|---|---|---|---|
|
Grade School
Glacier Ridge Elementary School |
47 | — | |
|
Middle School
Lundahl Middle School |
47 | Not in DB | |
|
High School
Crystal Lake South High School |
155 | Not in DB | |
Property History
| DATE: | EVENT: | PRICE: | SOURCE: |
|---|---|---|---|
| 11 Jan, 2022 | Sold | $435,000 | MRED MLS |
| 13 Nov, 2021 | Under contract | $369,900 | MRED MLS |
| 11 Nov, 2021 | Listed for sale | $369,900 | MRED MLS |
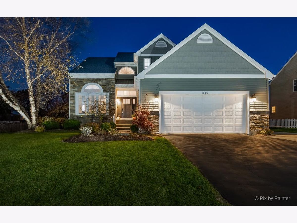
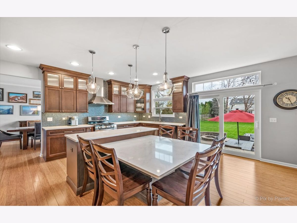
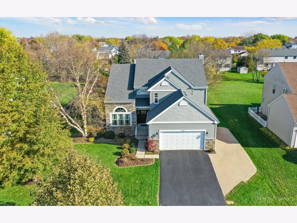
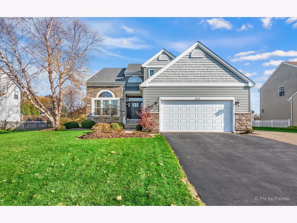
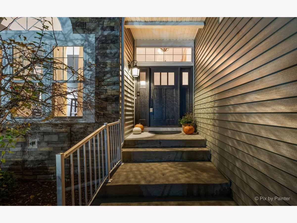
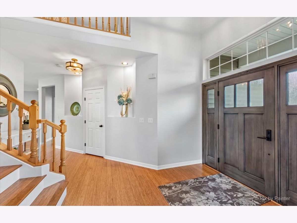
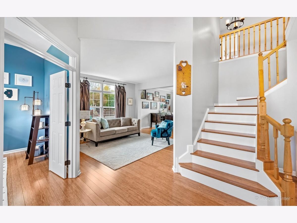
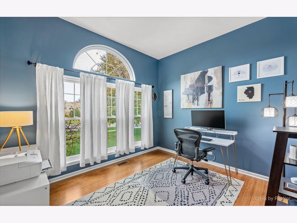
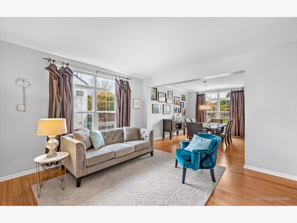
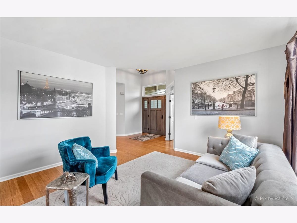
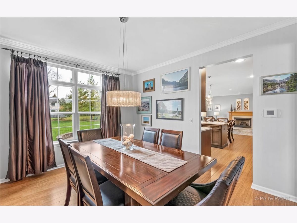
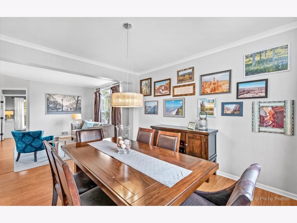
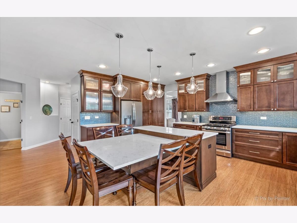
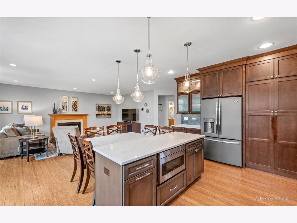
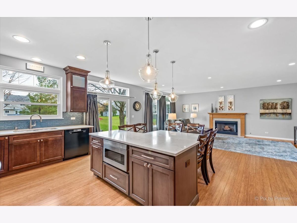
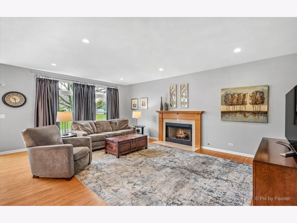
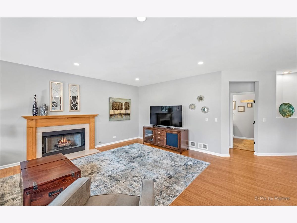
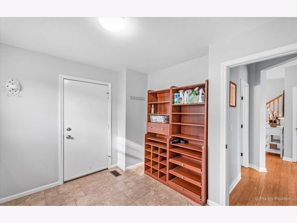
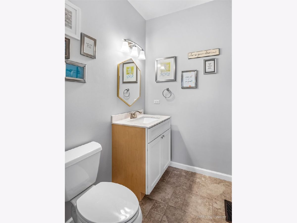
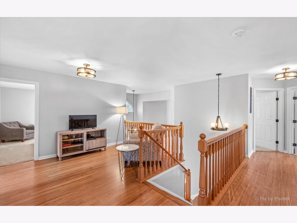
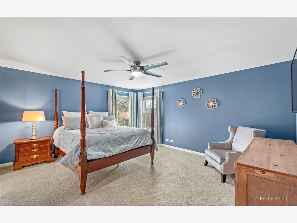
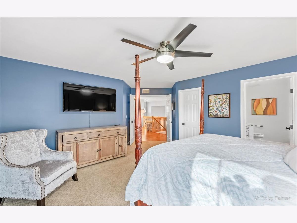
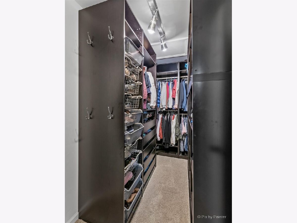
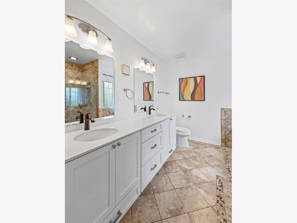
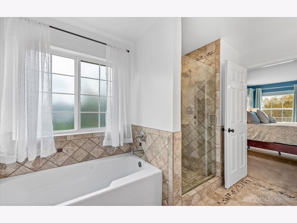
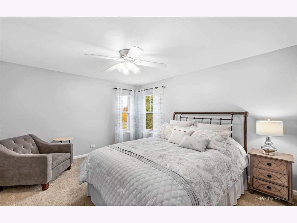
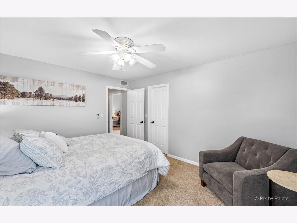
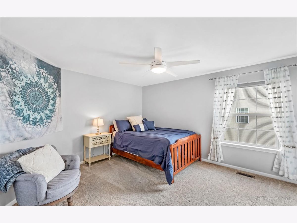
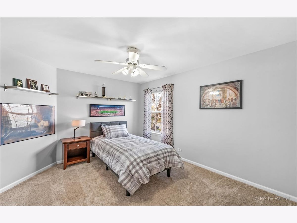
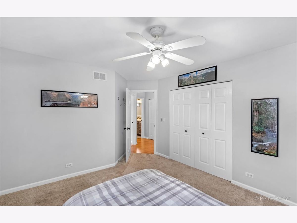
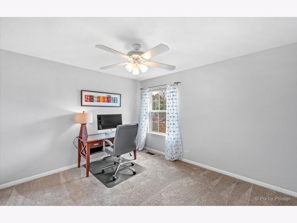
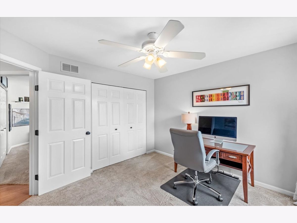
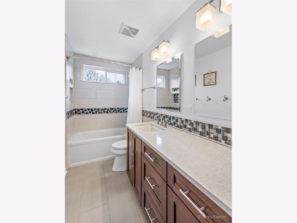
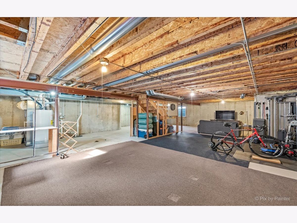
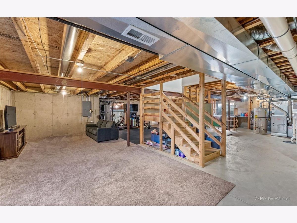
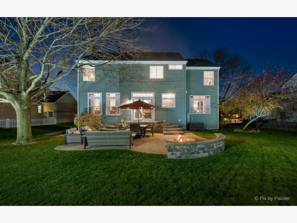
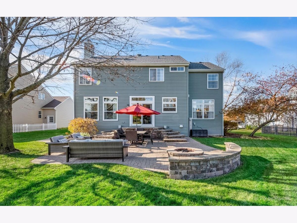
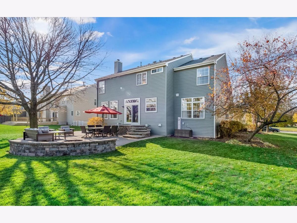
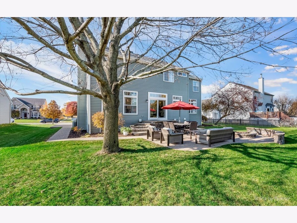
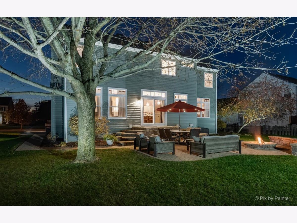
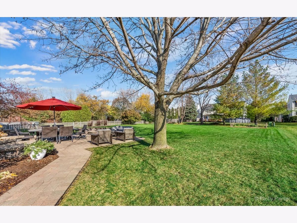
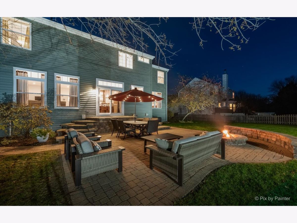
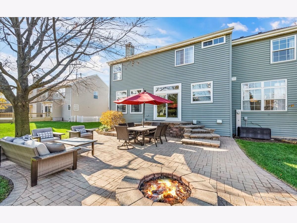
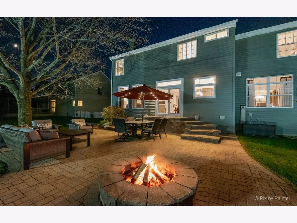
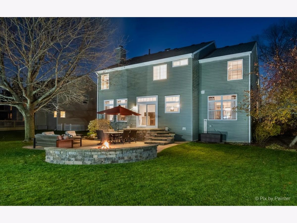
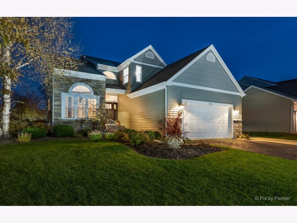
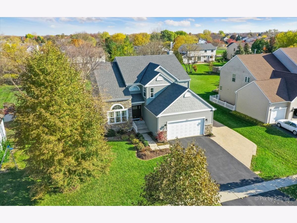
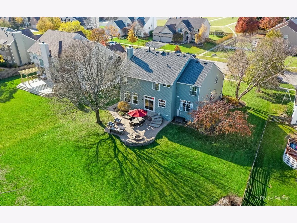
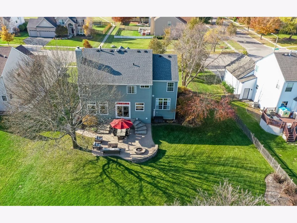
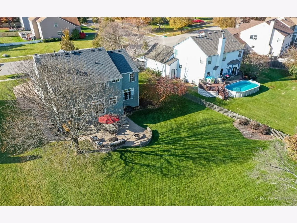
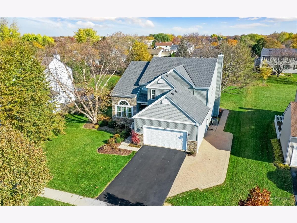
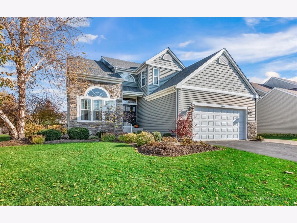
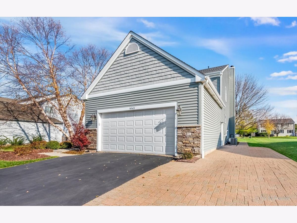
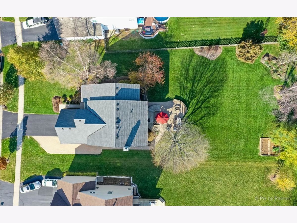
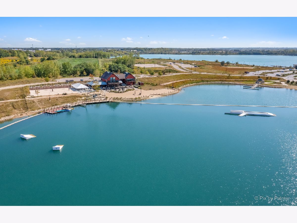
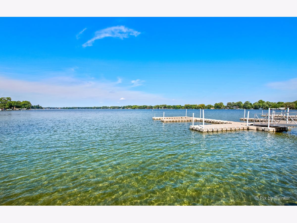
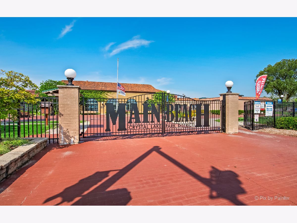
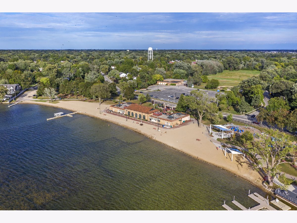
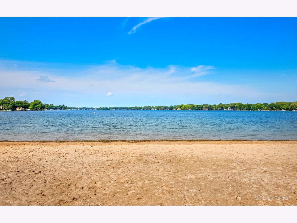
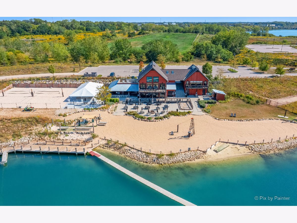
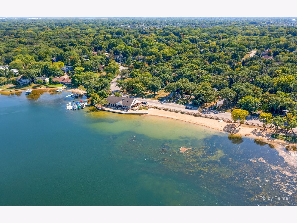
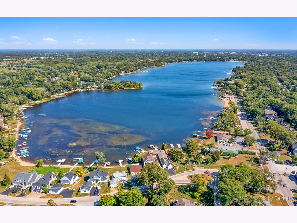
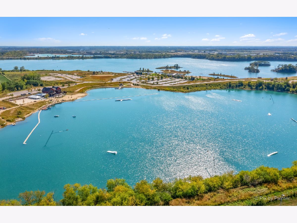
Room Specifics
Total Bedrooms: 5
Bedrooms Above Ground: 5
Bedrooms Below Ground: 0
Dimensions: —
Floor Type: Carpet
Dimensions: —
Floor Type: Carpet
Dimensions: —
Floor Type: Carpet
Dimensions: —
Floor Type: —
Full Bathrooms: 3
Bathroom Amenities: Separate Shower,Double Sink,Soaking Tub
Bathroom in Basement: 0
Rooms: Bedroom 5,Office,Loft
Basement Description: Unfinished,Bathroom Rough-In
Other Specifics
| 2 | |
| — | |
| Side Drive | |
| Patio, Fire Pit | |
| — | |
| 77X194X94X194 | |
| — | |
| Full | |
| Vaulted/Cathedral Ceilings, Hardwood Floors, Walk-In Closet(s), Ceiling - 10 Foot, Separate Dining Room | |
| Range, Microwave, Dishwasher, Refrigerator, Disposal, Stainless Steel Appliance(s), Range Hood | |
| Not in DB | |
| — | |
| — | |
| — | |
| Gas Log, Gas Starter |
Tax History
| Year | Property Taxes |
|---|---|
| 2022 | $9,701 |
Contact Agent
Nearby Similar Homes
Nearby Sold Comparables
Contact Agent
Listing Provided By
Keller Williams Success Realty







