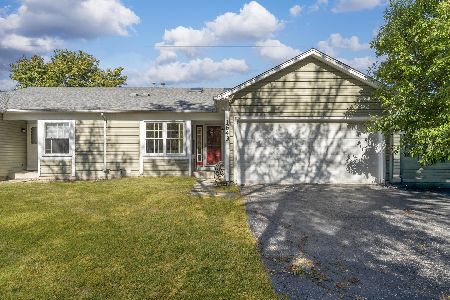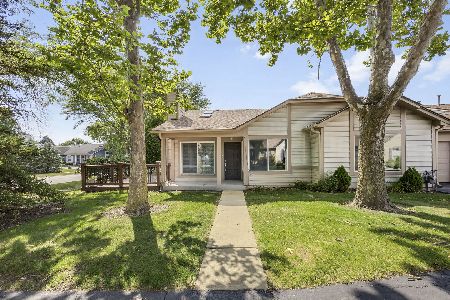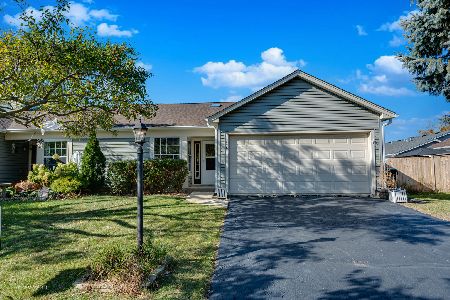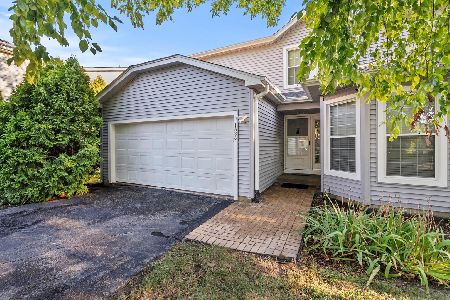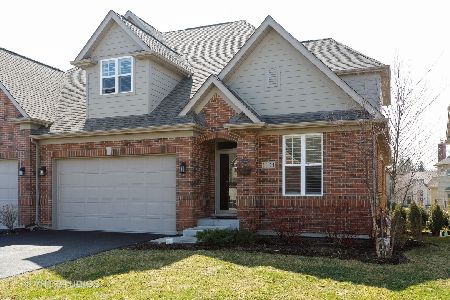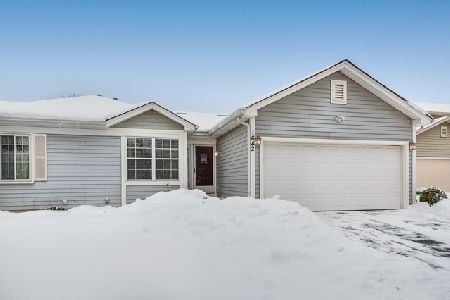1645 Estate Circle, Naperville, Illinois 60565
$252,000
|
Sold
|
|
| Status: | Closed |
| Sqft: | 1,383 |
| Cost/Sqft: | $181 |
| Beds: | 3 |
| Baths: | 3 |
| Year Built: | 1987 |
| Property Taxes: | $4,314 |
| Days On Market: | 2346 |
| Lot Size: | 0,00 |
Description
This is a MUST SEE RANCH 1/2 duplex in the Ranchview Subdivision of Naperville. This RARELY AVAILABLE unit offers an OPEN FLOOR CONCEPT with 3 beds and 2 1/2 bathrooms. The FENCED IN YARD and DECK are perfect for entertaining your family and friends. The HUGE FULL FINISHED BASEMENT offers a second kitchen with a Wet Bar! TOP RATED SCHOOLS with Easy access to I-355, minutes from downtown Naperville, plenty of fine dining and entertainment in the area. Benedictine University and North Central College are within driving distance . This unit can be easily rented and is a great investment home. There are plenty of updates and new items in this home. Newer h20 heater and refrigerator in the primary kitchen. Newly sealed and treated wood deck. Newer sump-pump with a backup. The home also has a newer roof and siding. There's also a Large Cedar closet. Don't wait too long, call your favorite realtor and schedule today! MULTIPLE OFFERS RECEIVED!- PLEASE SUBMIT YOUR BEST OFFER BY 7/1 @10PM
Property Specifics
| Condos/Townhomes | |
| 1 | |
| — | |
| 1987 | |
| Full | |
| — | |
| No | |
| — |
| Du Page | |
| Ranchview | |
| 100 / Annual | |
| None | |
| Lake Michigan | |
| Public Sewer | |
| 10430137 | |
| 0828402059 |
Nearby Schools
| NAME: | DISTRICT: | DISTANCE: | |
|---|---|---|---|
|
Grade School
Ranch View Elementary School |
203 | — | |
|
Middle School
Kennedy Junior High School |
203 | Not in DB | |
|
High School
Naperville Central High School |
203 | Not in DB | |
Property History
| DATE: | EVENT: | PRICE: | SOURCE: |
|---|---|---|---|
| 5 Aug, 2019 | Sold | $252,000 | MRED MLS |
| 2 Jul, 2019 | Under contract | $250,000 | MRED MLS |
| 25 Jun, 2019 | Listed for sale | $250,000 | MRED MLS |
Room Specifics
Total Bedrooms: 3
Bedrooms Above Ground: 3
Bedrooms Below Ground: 0
Dimensions: —
Floor Type: —
Dimensions: —
Floor Type: —
Full Bathrooms: 3
Bathroom Amenities: —
Bathroom in Basement: 1
Rooms: Kitchen
Basement Description: Finished
Other Specifics
| 2 | |
| — | |
| Asphalt | |
| — | |
| — | |
| 34X121X63X126 | |
| — | |
| Full | |
| Vaulted/Cathedral Ceilings, First Floor Laundry, First Floor Full Bath, Laundry Hook-Up in Unit, Storage | |
| — | |
| Not in DB | |
| — | |
| — | |
| None | |
| — |
Tax History
| Year | Property Taxes |
|---|---|
| 2019 | $4,314 |
Contact Agent
Nearby Similar Homes
Nearby Sold Comparables
Contact Agent
Listing Provided By
HomeSmart Realty Group

