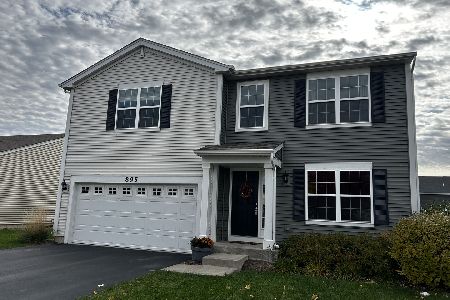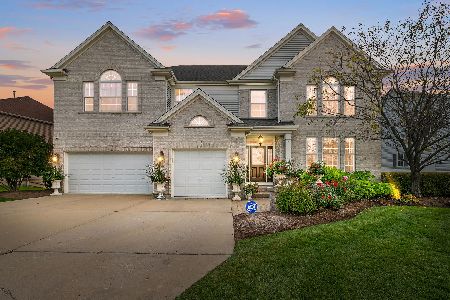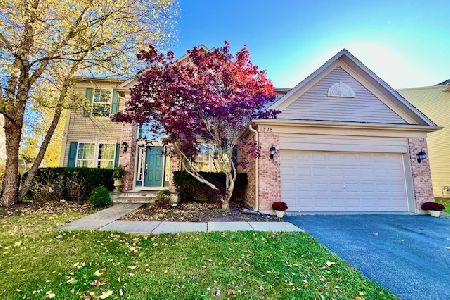1645 Forest View Way, Antioch, Illinois 60002
$323,500
|
Sold
|
|
| Status: | Closed |
| Sqft: | 3,310 |
| Cost/Sqft: | $106 |
| Beds: | 4 |
| Baths: | 3 |
| Year Built: | 2004 |
| Property Taxes: | $10,182 |
| Days On Market: | 6278 |
| Lot Size: | 0,25 |
Description
FROM THE MOMENT YOU DRIVE UP TO THIS EXQUISITE 2-STORY HOME, YOU WILL SEE THE SPECTACULAR LOCATION. BACKS TO PROPOSED PARK AREA. SOARING ENTRY AND FIRST FLOOR IS OPEN & AIRY. FORMAL DINING RM, 1ST FLOOR DEN & FAMILY RM. GOURMET KITCHEN WITH EATING AREA, ISLAND W/ BREAKFAST BAR, 42" CABINETS, DOUBLE OVEN, CERAMIC TILE. BRICK GAS FIREPLACE IN FAM RM. FULL BMT W/ ROUGHED IN BATH. 2ND FLOOR LAUNDRY. THE LIST GOES ON.
Property Specifics
| Single Family | |
| — | |
| Colonial | |
| 2004 | |
| Full | |
| EASTMAN | |
| No | |
| 0.25 |
| Lake | |
| Clublands Antioch | |
| 58 / Monthly | |
| Insurance | |
| Public | |
| Public Sewer, Sewer-Storm | |
| 07008710 | |
| 02222010010000 |
Nearby Schools
| NAME: | DISTRICT: | DISTANCE: | |
|---|---|---|---|
|
Grade School
Hillcrest Elementary School |
34 | — | |
|
Middle School
Antioch Upper Grade School |
34 | Not in DB | |
|
High School
Antioch Community High School |
117 | Not in DB | |
Property History
| DATE: | EVENT: | PRICE: | SOURCE: |
|---|---|---|---|
| 12 Feb, 2009 | Sold | $323,500 | MRED MLS |
| 15 Dec, 2008 | Under contract | $349,900 | MRED MLS |
| — | Last price change | $352,900 | MRED MLS |
| 29 Aug, 2008 | Listed for sale | $355,900 | MRED MLS |
| 13 Apr, 2015 | Sold | $290,000 | MRED MLS |
| 10 Mar, 2015 | Under contract | $299,333 | MRED MLS |
| 16 Oct, 2014 | Listed for sale | $299,333 | MRED MLS |
| 24 Mar, 2017 | Sold | $284,500 | MRED MLS |
| 8 Feb, 2017 | Under contract | $299,999 | MRED MLS |
| — | Last price change | $308,000 | MRED MLS |
| 28 Oct, 2016 | Listed for sale | $308,000 | MRED MLS |
Room Specifics
Total Bedrooms: 4
Bedrooms Above Ground: 4
Bedrooms Below Ground: 0
Dimensions: —
Floor Type: Carpet
Dimensions: —
Floor Type: Carpet
Dimensions: —
Floor Type: Carpet
Full Bathrooms: 3
Bathroom Amenities: Double Sink
Bathroom in Basement: 0
Rooms: Den,Eating Area,Utility Room-2nd Floor
Basement Description: —
Other Specifics
| 3 | |
| Concrete Perimeter | |
| Asphalt | |
| — | |
| Landscaped,Park Adjacent | |
| 58X120X92X95 | |
| Full | |
| Full | |
| Vaulted/Cathedral Ceilings, First Floor Bedroom | |
| Double Oven, Microwave, Refrigerator, Washer, Dryer | |
| Not in DB | |
| Sidewalks, Street Lights | |
| — | |
| — | |
| Gas Log, Heatilator |
Tax History
| Year | Property Taxes |
|---|---|
| 2009 | $10,182 |
| 2015 | $9,427 |
| 2017 | $11,667 |
Contact Agent
Nearby Similar Homes
Nearby Sold Comparables
Contact Agent
Listing Provided By
RE/MAX Showcase







