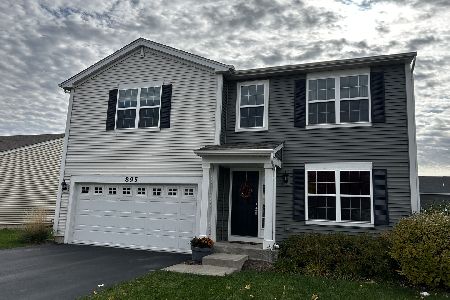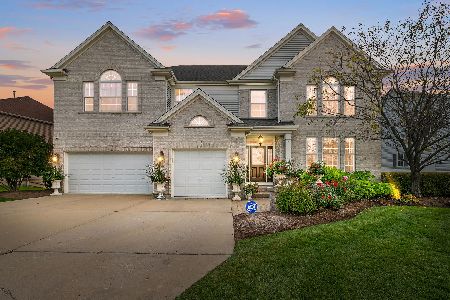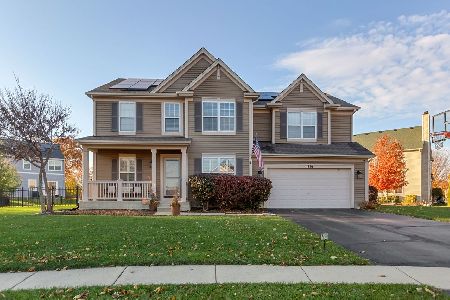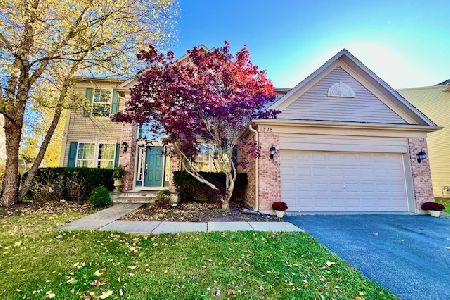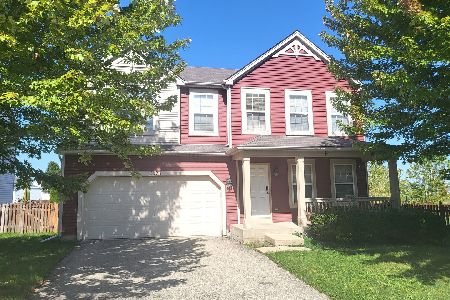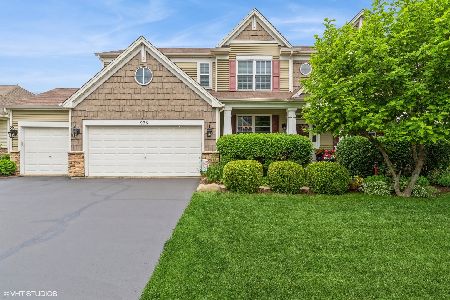986 Forest View Way, Antioch, Illinois 60002
$242,500
|
Sold
|
|
| Status: | Closed |
| Sqft: | 2,532 |
| Cost/Sqft: | $99 |
| Beds: | 4 |
| Baths: | 3 |
| Year Built: | 2006 |
| Property Taxes: | $10,329 |
| Days On Market: | 2839 |
| Lot Size: | 0,23 |
Description
Home sweet home calling your name! This home sits on a corner lot and close distance from the Heartland community park. Enter the home in grand style with 18ft ceilings as you are in the foyer. Gleaming hardwood floors flow from the living room and into the separate dining room. The kitchen will bring out your inner chef with stainless steel appliances, plenty of counter space and an nice sized island with views over looking the family room. Enjoy a bite or reading the newspaper at your eating are with view out to the deck and beautiful scenery out back. Cozy up to the fireplace in the family room. Also located on the main floor is the powder room, laundry room & access from the 2 car garage. Tucked upstairs you will find your master suite featuring large walk in closet, cathedral ceilings and an ensuite. Ensuite presents dual vanity, separate shower, & large tub. 3 additional bedrooms & bath are also located on 2nd floor. Home features unfinished basement for extra storage!Must See!
Property Specifics
| Single Family | |
| — | |
| Traditional | |
| 2006 | |
| Full,English | |
| HUNTLEIGH | |
| No | |
| 0.23 |
| Lake | |
| Clublands Antioch | |
| 57 / Monthly | |
| Insurance,Scavenger | |
| Public | |
| Public Sewer | |
| 09875537 | |
| 02222010180000 |
Nearby Schools
| NAME: | DISTRICT: | DISTANCE: | |
|---|---|---|---|
|
Grade School
Oakland Elementary School |
34 | — | |
|
Middle School
Antioch Upper Grade School |
34 | Not in DB | |
|
High School
Antioch Community High School |
117 | Not in DB | |
Property History
| DATE: | EVENT: | PRICE: | SOURCE: |
|---|---|---|---|
| 13 Apr, 2018 | Sold | $242,500 | MRED MLS |
| 8 Mar, 2018 | Under contract | $250,000 | MRED MLS |
| 6 Mar, 2018 | Listed for sale | $250,000 | MRED MLS |
Room Specifics
Total Bedrooms: 4
Bedrooms Above Ground: 4
Bedrooms Below Ground: 0
Dimensions: —
Floor Type: Carpet
Dimensions: —
Floor Type: Carpet
Dimensions: —
Floor Type: Carpet
Full Bathrooms: 3
Bathroom Amenities: Separate Shower,Double Sink,Soaking Tub
Bathroom in Basement: 0
Rooms: Eating Area
Basement Description: Unfinished
Other Specifics
| 2 | |
| Concrete Perimeter | |
| Asphalt | |
| Deck, Storms/Screens | |
| Corner Lot | |
| 64X120X85X97X13X20 | |
| Unfinished | |
| Full | |
| Vaulted/Cathedral Ceilings | |
| Range, Microwave, Dishwasher, Refrigerator, Washer, Dryer, Disposal | |
| Not in DB | |
| Sidewalks, Street Paved | |
| — | |
| — | |
| Wood Burning, Gas Starter |
Tax History
| Year | Property Taxes |
|---|---|
| 2018 | $10,329 |
Contact Agent
Nearby Similar Homes
Nearby Sold Comparables
Contact Agent
Listing Provided By
RE/MAX Top Performers

