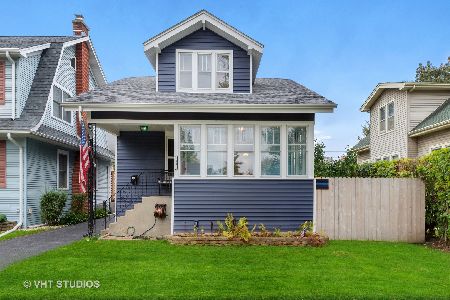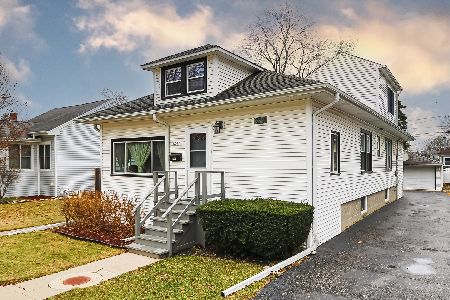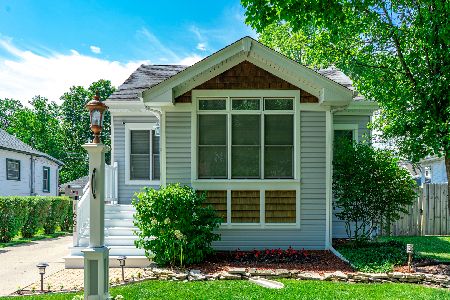1645 Henry Avenue, Des Plaines, Illinois 60016
$430,000
|
Sold
|
|
| Status: | Closed |
| Sqft: | 3,152 |
| Cost/Sqft: | $144 |
| Beds: | 5 |
| Baths: | 3 |
| Year Built: | 1922 |
| Property Taxes: | $8,833 |
| Days On Market: | 1649 |
| Lot Size: | 0,16 |
Description
Need space? This home is a lot larger than it looks! 3152 sq ft of finished space plus a full unfinished basement. What a great value! Owners have spent many years upgrading to retain the charms of an older home yet modernize to today's tastes. Enjoy two main bedroom suites, each with a private bath, one on 1st floor for extended family living. Gorgeous solid hardwood flooring. Kitchen has solid honey color hickory cabinets, pantry cabinet, Corian counter-tops, all stainless steel appliances, undermount sink, under cabinet lights, and a built-in desk for home office. Kitchen is open to large eat-in dining area with sliding doors to deck. Great for entertaining with a fireplace in the living room and two slider doors to the deck for summer parties. Dining room has vintage corner built-ins. Can lighting almost throughout. Ceiling fans in all upstairs bedrooms. Newly rebuilt (2020)19'x13' deck with stairs right to your yard. Enter your private balcony though the French doors in 2nd floor Main bedroom suite. Comfort height mahogany colored bathroom vanity in upstairs suite. Three walk-in closets. Enormous storage area or project workshop for your tools in the unfinished basement. Owners will shed a tear leaving they have done so much to the home. Driveway 2020. A/C, Vinyl energy-efficient windows. New cement front steps, sidewalk and portico pillars, sump pump, one water heater 2019. Vinyl siding w/extra insulation added in the walls. Close to downtown for dining, shopping or commuting via Metra. Central Elementary school rated a "10". One car garage as-is. Plenty of room to put up a 2 car garage.
Property Specifics
| Single Family | |
| — | |
| American 4-Sq. | |
| 1922 | |
| Full | |
| EXPANDED DUTCH COLONIAL | |
| No | |
| 0.16 |
| Cook | |
| — | |
| — / Not Applicable | |
| None | |
| Lake Michigan,Public | |
| Public Sewer | |
| 11156275 | |
| 09211030060000 |
Nearby Schools
| NAME: | DISTRICT: | DISTANCE: | |
|---|---|---|---|
|
Grade School
Central Elementary School |
62 | — | |
|
Middle School
Chippewa Middle School |
62 | Not in DB | |
|
High School
Maine West High School |
207 | Not in DB | |
|
Alternate Junior High School
Iroquois Community School |
— | Not in DB | |
Property History
| DATE: | EVENT: | PRICE: | SOURCE: |
|---|---|---|---|
| 19 Nov, 2021 | Sold | $430,000 | MRED MLS |
| 1 Oct, 2021 | Under contract | $455,000 | MRED MLS |
| 14 Jul, 2021 | Listed for sale | $455,000 | MRED MLS |
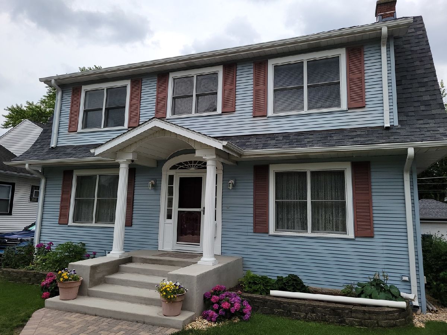
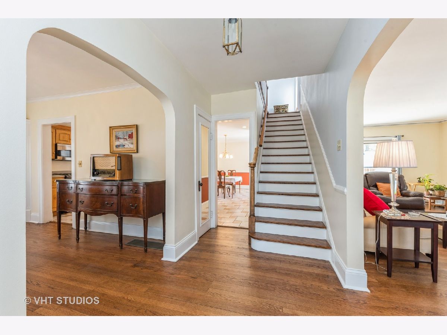
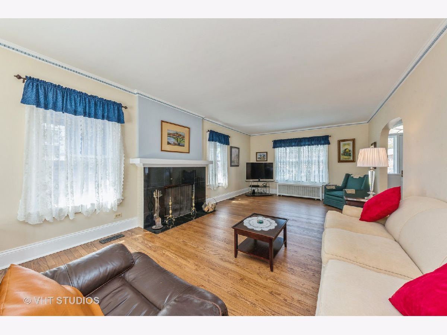
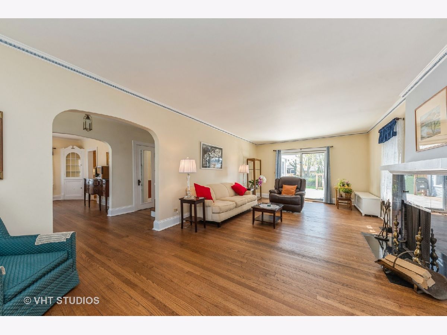
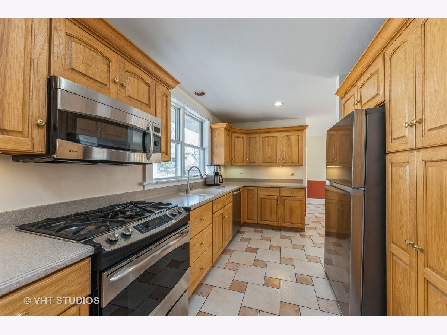
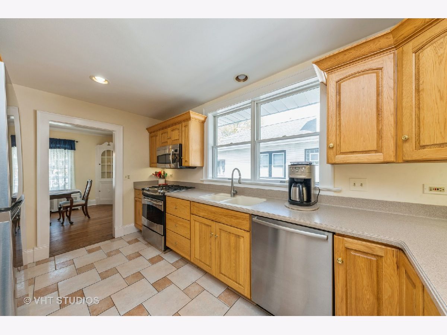
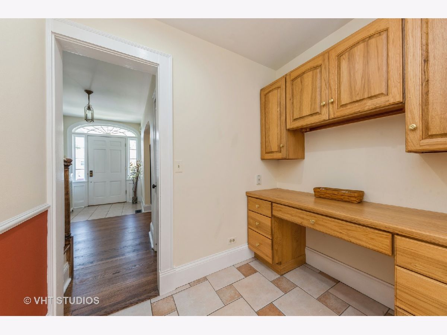
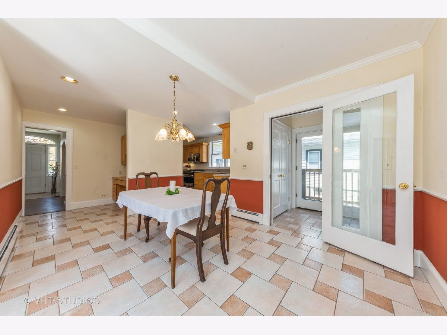
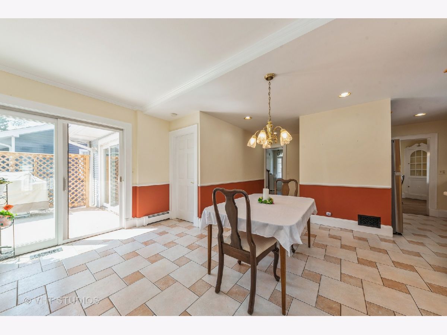
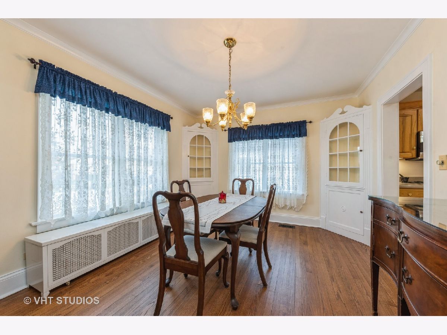
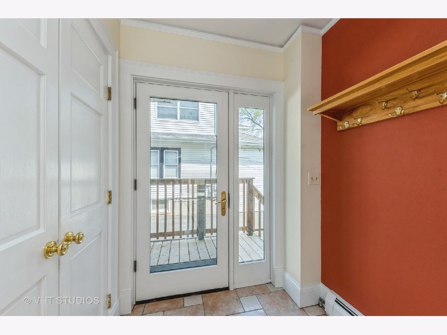
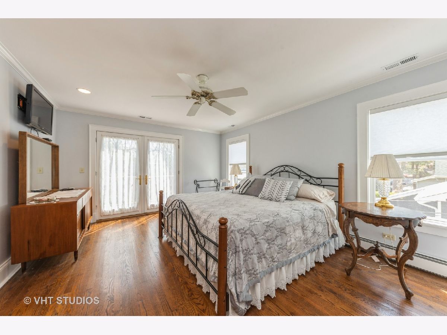
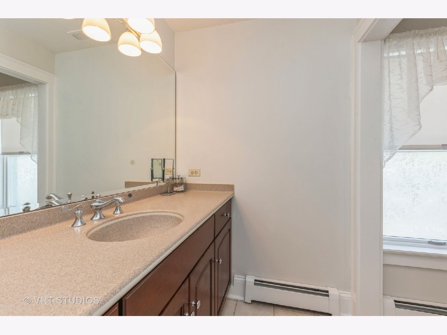
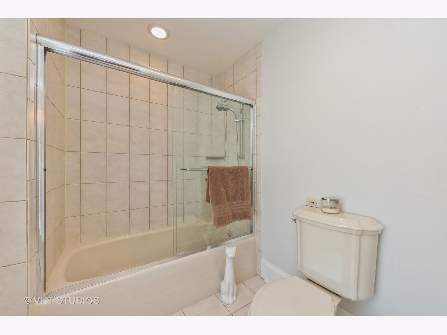
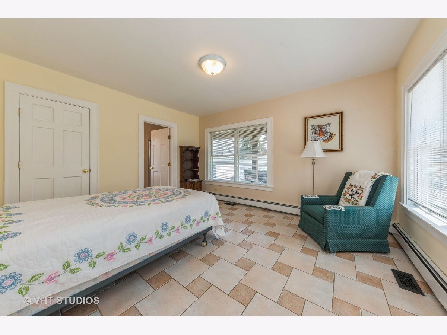
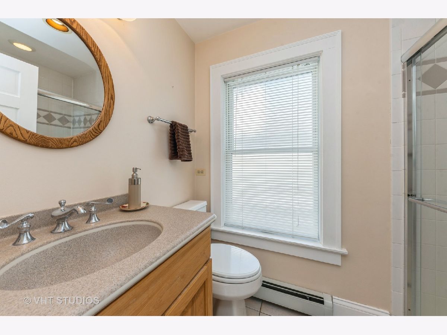
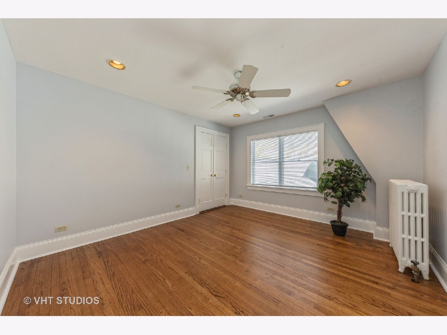
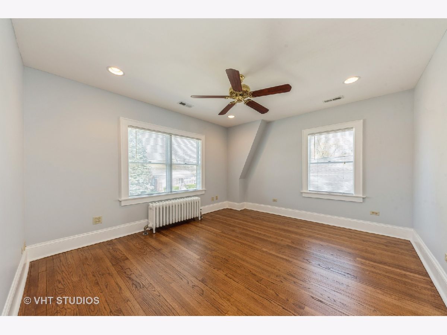
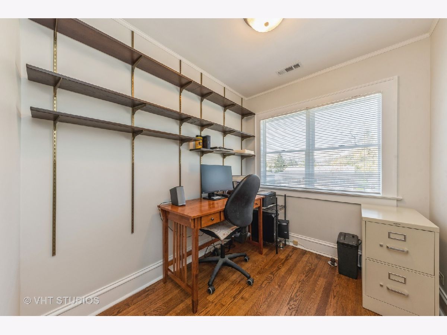
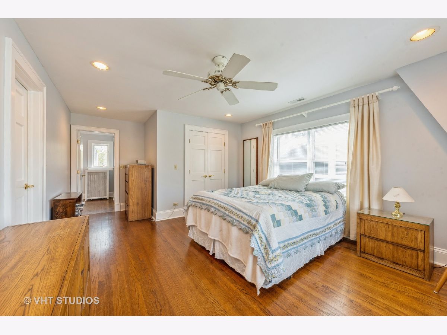
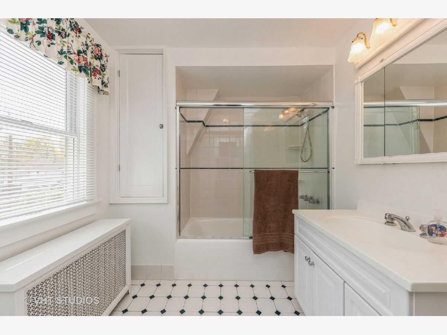
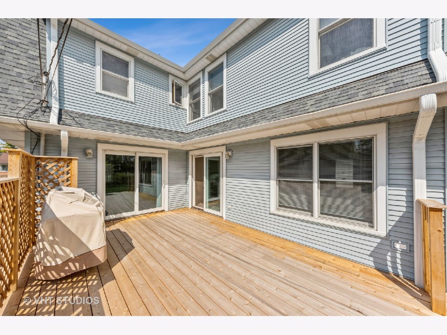
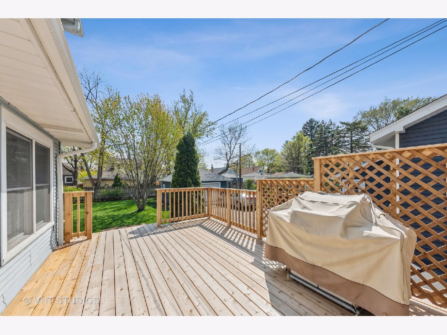
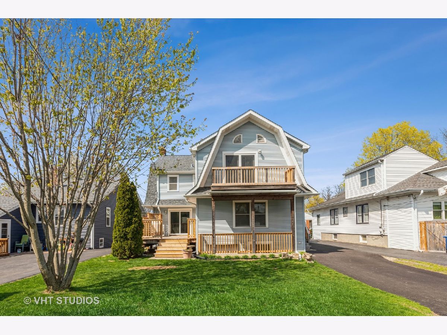
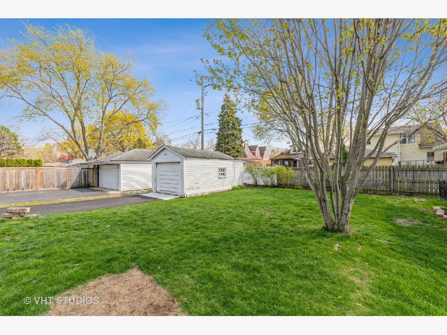
Room Specifics
Total Bedrooms: 5
Bedrooms Above Ground: 5
Bedrooms Below Ground: 0
Dimensions: —
Floor Type: Terracotta
Dimensions: —
Floor Type: Hardwood
Dimensions: —
Floor Type: Hardwood
Dimensions: —
Floor Type: —
Full Bathrooms: 3
Bathroom Amenities: Soaking Tub
Bathroom in Basement: 0
Rooms: Bedroom 5,Den,Office,Balcony/Porch/Lanai,Walk In Closet,Deck,Eating Area
Basement Description: Unfinished
Other Specifics
| 1 | |
| Block,Concrete Perimeter | |
| Asphalt | |
| Balcony, Deck, Storms/Screens | |
| — | |
| 50.2 X 134.6X 50X 134.1 | |
| Unfinished | |
| Full | |
| Hardwood Floors, First Floor Bedroom, In-Law Arrangement, First Floor Full Bath, Built-in Features, Walk-In Closet(s), Center Hall Plan, Historic/Period Mlwk, Separate Dining Room | |
| Range, Microwave, Dishwasher, Refrigerator, Washer, Dryer, Disposal, Stainless Steel Appliance(s) | |
| Not in DB | |
| Park, Curbs, Sidewalks | |
| — | |
| — | |
| Wood Burning |
Tax History
| Year | Property Taxes |
|---|---|
| 2021 | $8,833 |
Contact Agent
Nearby Similar Homes
Nearby Sold Comparables
Contact Agent
Listing Provided By
Baird & Warner






