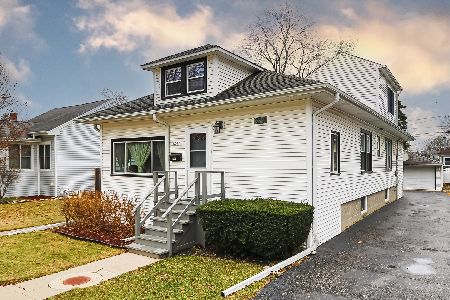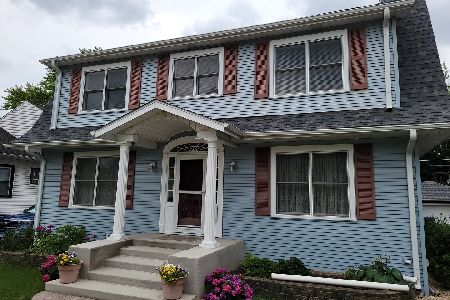1661 Henry Avenue, Des Plaines, Illinois 60016
$340,000
|
Sold
|
|
| Status: | Closed |
| Sqft: | 950 |
| Cost/Sqft: | $358 |
| Beds: | 2 |
| Baths: | 2 |
| Year Built: | 1927 |
| Property Taxes: | $4,141 |
| Days On Market: | 953 |
| Lot Size: | 0,00 |
Description
Historic Des Plaines Charmer complete with 3 bedrooms (2 on the main floor and 1 BR in lower level), 2 full baths, side drive on oversized lot! All new fresh interior paint throughout. Total rehab in 2015 upgrades include: Pella windows, kitchen, copper plumbing, oak floors, new bathrooms, electric, lighting, staircase to unfinished attic, finished basement w/extra bedroom & family room. Newer furnace, water heater, siding, roof, complete flood control system including 3 sump pumps w/ back-up generator, lots of storage & 2.5 garage. Close to train, expressways, Riverwalk, & Downtown Des Plaines!
Property Specifics
| Single Family | |
| — | |
| — | |
| 1927 | |
| — | |
| — | |
| No | |
| — |
| Cook | |
| — | |
| 0 / Not Applicable | |
| — | |
| — | |
| — | |
| 11804422 | |
| 09211030080000 |
Nearby Schools
| NAME: | DISTRICT: | DISTANCE: | |
|---|---|---|---|
|
Grade School
Central Elementary School |
62 | — | |
|
Middle School
Chippewa Middle School |
62 | Not in DB | |
|
High School
Maine West High School |
207 | Not in DB | |
Property History
| DATE: | EVENT: | PRICE: | SOURCE: |
|---|---|---|---|
| 27 Apr, 2007 | Sold | $222,000 | MRED MLS |
| 6 Apr, 2007 | Under contract | $246,900 | MRED MLS |
| — | Last price change | $259,000 | MRED MLS |
| 28 Oct, 2006 | Listed for sale | $259,000 | MRED MLS |
| 7 Aug, 2015 | Sold | $206,000 | MRED MLS |
| 28 Jun, 2015 | Under contract | $219,995 | MRED MLS |
| — | Last price change | $224,999 | MRED MLS |
| 28 Mar, 2015 | Listed for sale | $230,000 | MRED MLS |
| 26 Jul, 2023 | Sold | $340,000 | MRED MLS |
| 12 Jun, 2023 | Under contract | $340,000 | MRED MLS |
| 9 Jun, 2023 | Listed for sale | $340,000 | MRED MLS |
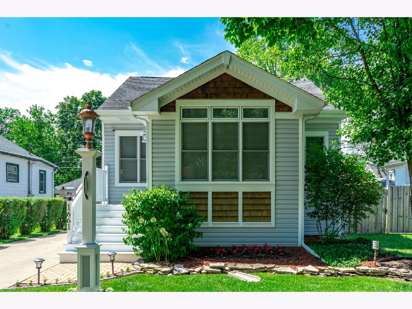
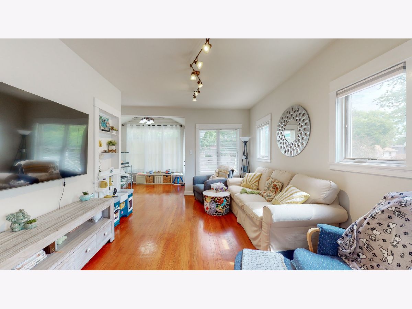
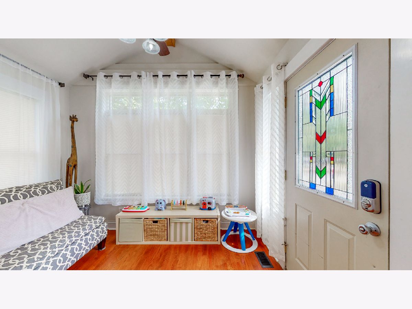
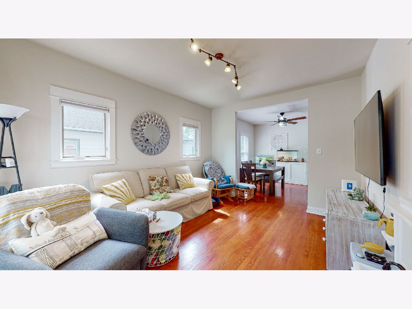
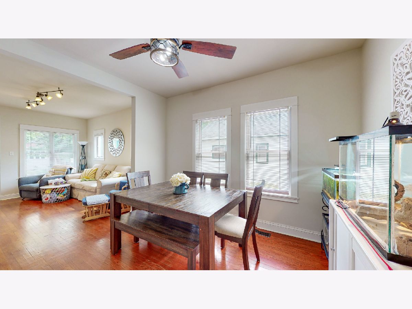
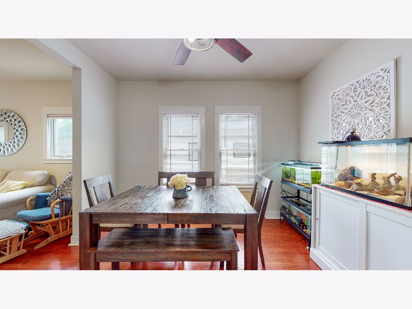
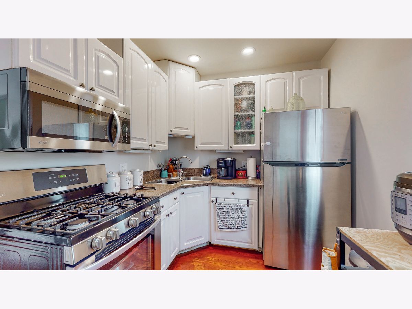
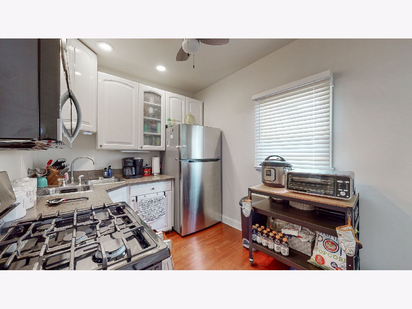
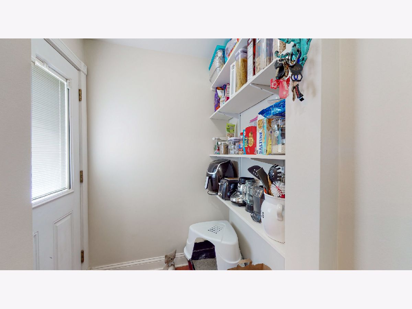
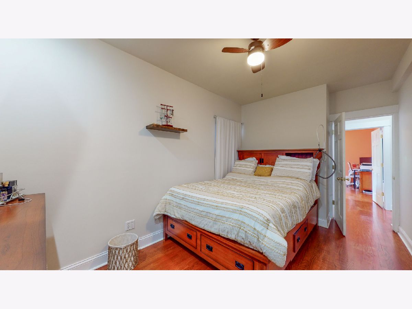
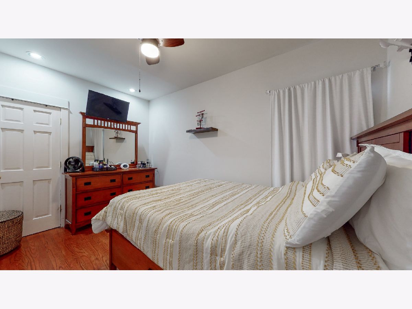
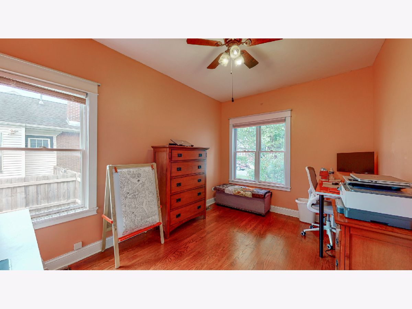
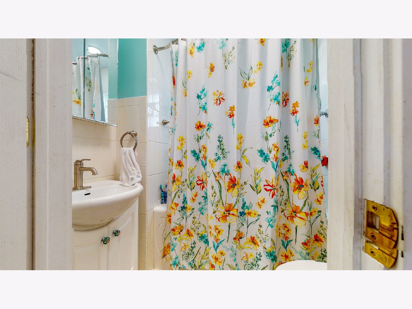
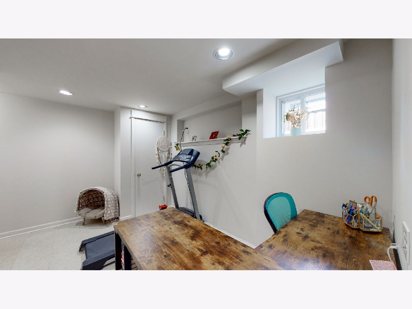
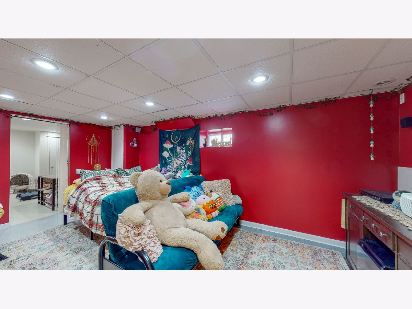
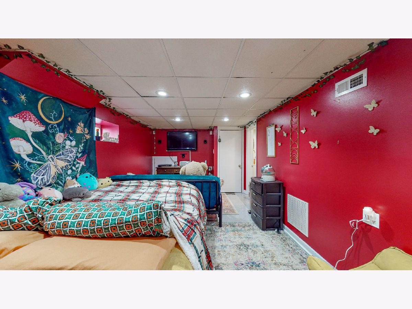
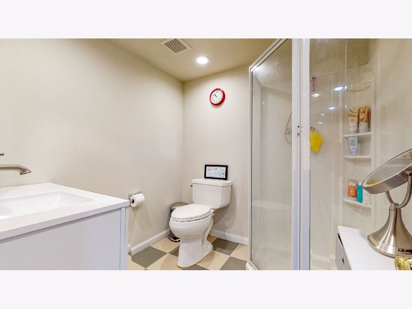
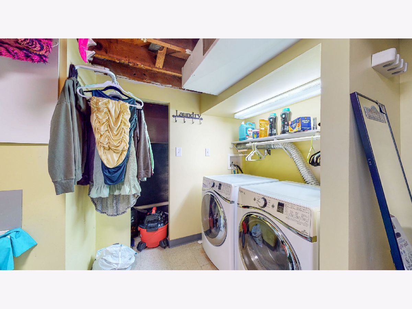
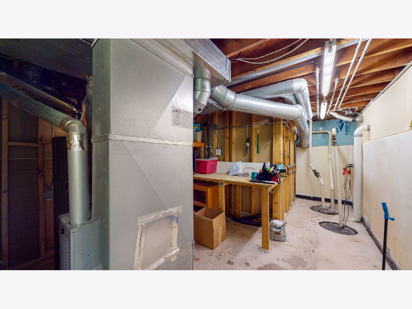
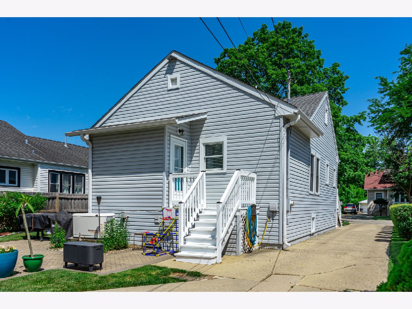
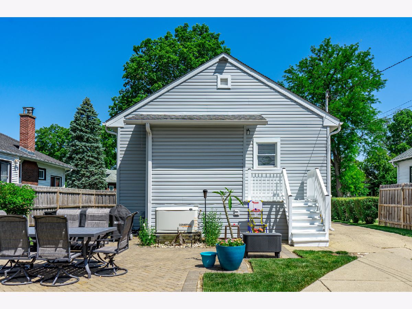
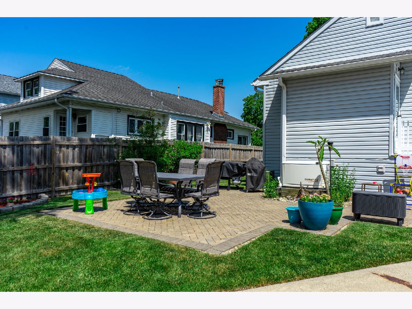
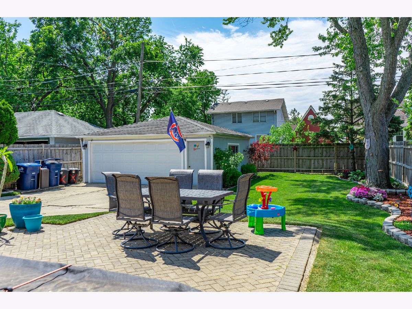
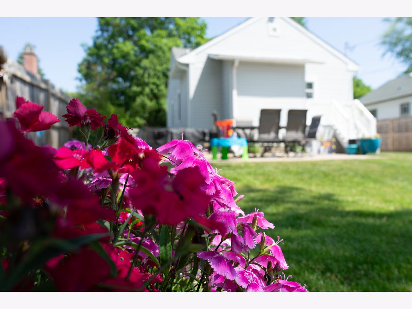
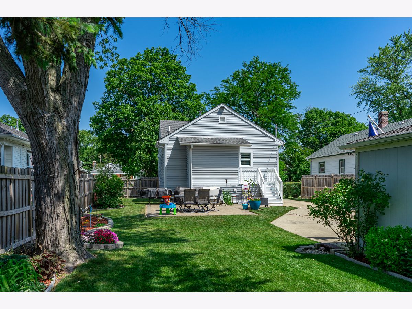
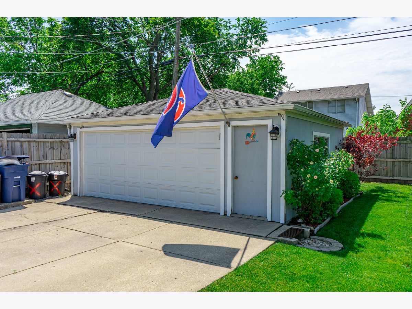
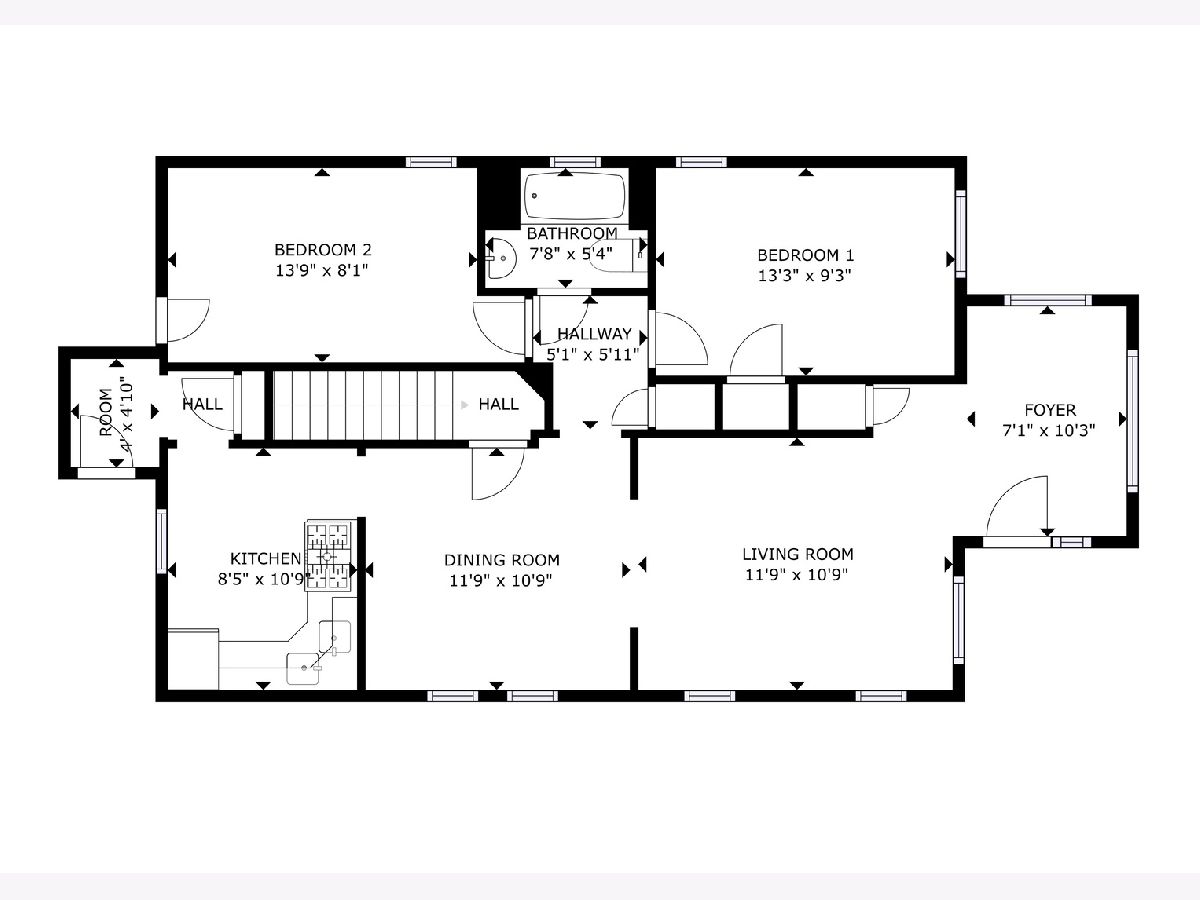
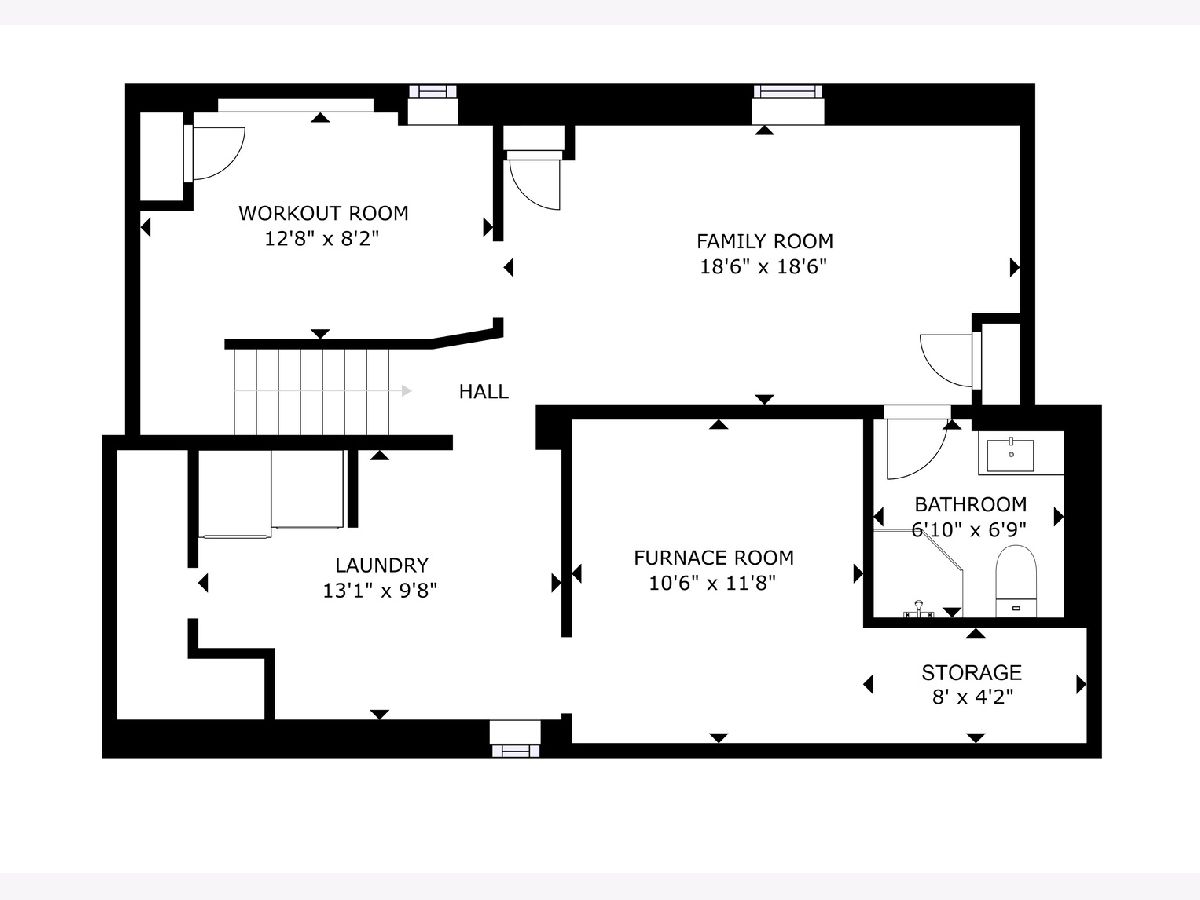
Room Specifics
Total Bedrooms: 3
Bedrooms Above Ground: 2
Bedrooms Below Ground: 1
Dimensions: —
Floor Type: —
Dimensions: —
Floor Type: —
Full Bathrooms: 2
Bathroom Amenities: Whirlpool,Soaking Tub
Bathroom in Basement: 1
Rooms: —
Basement Description: Finished
Other Specifics
| 2.5 | |
| — | |
| Concrete | |
| — | |
| — | |
| 50 X 128 | |
| Full,Interior Stair,Unfinished | |
| — | |
| — | |
| — | |
| Not in DB | |
| — | |
| — | |
| — | |
| — |
Tax History
| Year | Property Taxes |
|---|---|
| 2007 | $3,031 |
| 2015 | $4,509 |
| 2023 | $4,141 |
Contact Agent
Nearby Similar Homes
Nearby Sold Comparables
Contact Agent
Listing Provided By
Realty One Group Heartland







