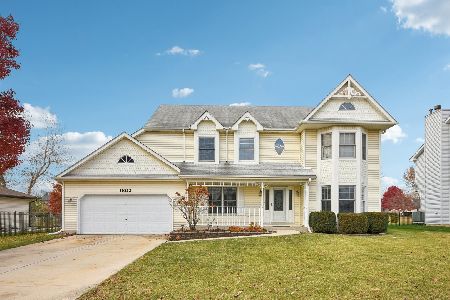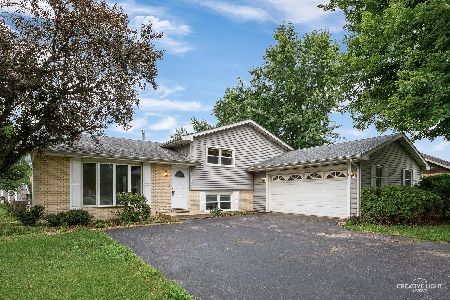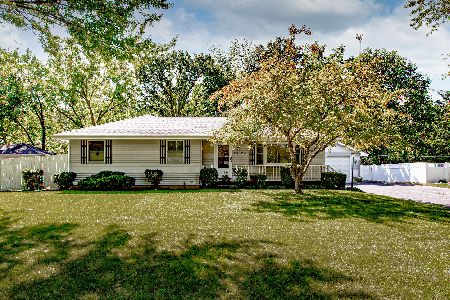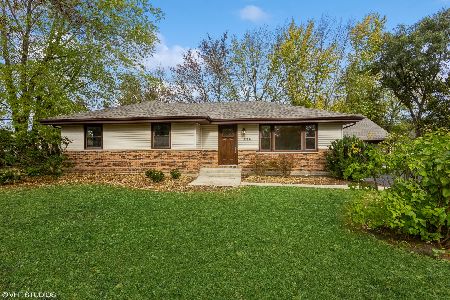16456 Lily Cache Road, Plainfield, Illinois 60586
$620,000
|
Sold
|
|
| Status: | Closed |
| Sqft: | 4,484 |
| Cost/Sqft: | $156 |
| Beds: | 5 |
| Baths: | 4 |
| Year Built: | 1956 |
| Property Taxes: | $13,304 |
| Days On Market: | 414 |
| Lot Size: | 3,67 |
Description
Don't miss this rare find with too many features to list! A beautiful cabin-style home on a private 3.67 wooded acre lot in unincorporated Plainfield Township just 2-3 minutes from the Rte 30/I55 Interchange. Plainfield Schools. Close to shopping, schools, and access to major highways. No HOA nor Municipality with which to contend. Updated in 2017 with a new addition and second story addition, the home itself has elements of craftsman style combined with a homey cabin atmosphere yet features modern amenities. A grand entrance into the living room displays the focal point of the home with a wood-burning stone-effaced fireplace. An open concept pass-through to the kitchen makes this the perfect home for entertaining. Kitchen features granite countertops, island, a hammered bronze sink, pantry, and tablespace. 1st floor features a rec room, formal dining room with butler, 2 bedrooms, 2 full baths, and an additional room (see workroom) that can be repurposed to the new owner's needs. 2nd Floor features a very spacious loft area. Master suite has a decked-out master bath with heated floors and a dual vanity as well as a large walk-in closet, and a private balcony overlooking the back yard. A full bathroom services the 2 remaining well-sized second floor bedrooms. 2 HVAC systems. Full unfinished basement features a 2nd laundry hook-up. The 1100 Sq ft (approx) concrete patio with a firepit spans the entire back side of the house. 3 car garage has workshop area and can easily be made into a spacious 4 car garage. The house is set back from the street over 100 ft to allow for privacy, and the rear of the lot is wooded with some large limestone blocks and flagstone available for spring and summer landscaping improvement projects. An area of the back yard off the house is fenced. Exterior is clad with a durable composite hardboard siding.
Property Specifics
| Single Family | |
| — | |
| — | |
| 1956 | |
| — | |
| — | |
| No | |
| 3.67 |
| Will | |
| — | |
| 0 / Not Applicable | |
| — | |
| — | |
| — | |
| 12218307 | |
| 0603224000160000 |
Nearby Schools
| NAME: | DISTRICT: | DISTANCE: | |
|---|---|---|---|
|
Grade School
River View Elementary School |
202 | — | |
|
Middle School
Timber Ridge Middle School |
202 | Not in DB | |
|
High School
Plainfield Central High School |
202 | Not in DB | |
Property History
| DATE: | EVENT: | PRICE: | SOURCE: |
|---|---|---|---|
| 17 Dec, 2013 | Sold | $151,299 | MRED MLS |
| 3 Dec, 2013 | Under contract | $147,000 | MRED MLS |
| — | Last price change | $156,900 | MRED MLS |
| 27 Jul, 2013 | Listed for sale | $173,000 | MRED MLS |
| 15 Aug, 2025 | Sold | $620,000 | MRED MLS |
| 8 May, 2025 | Under contract | $700,000 | MRED MLS |
| — | Last price change | $750,000 | MRED MLS |
| 28 Nov, 2024 | Listed for sale | $850,000 | MRED MLS |
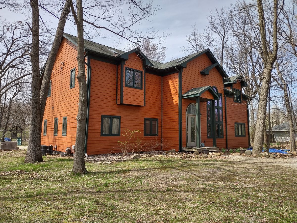
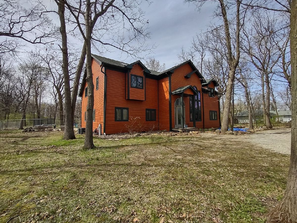
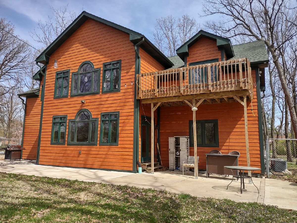
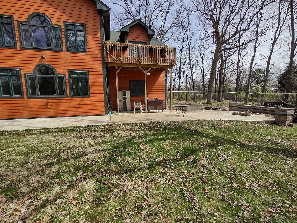
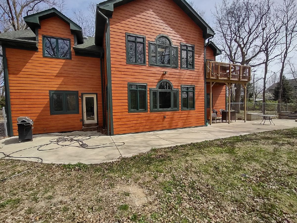
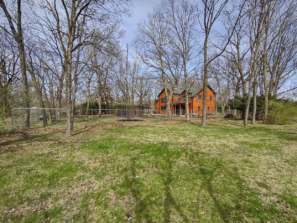
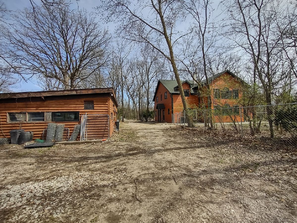
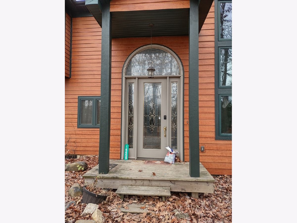
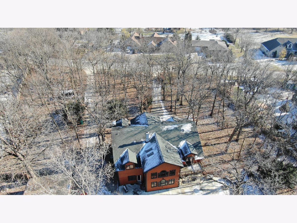
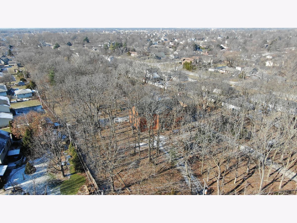
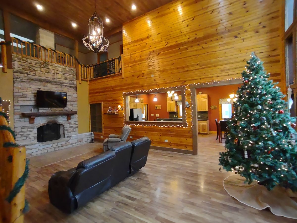
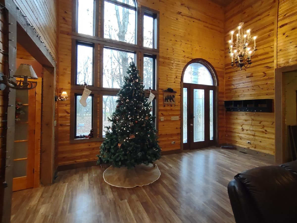
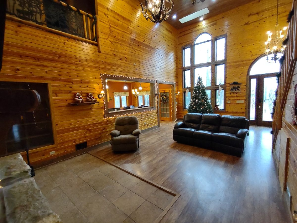
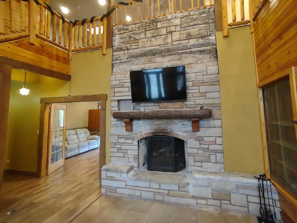
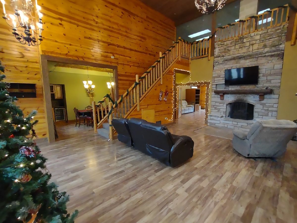
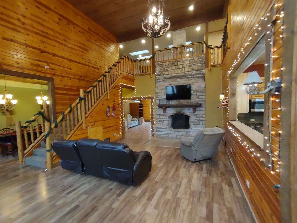
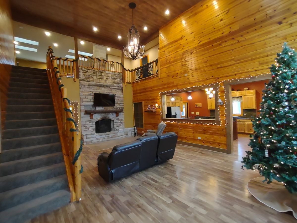
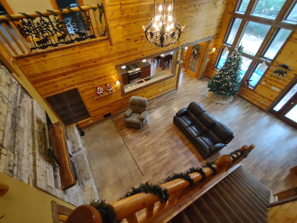
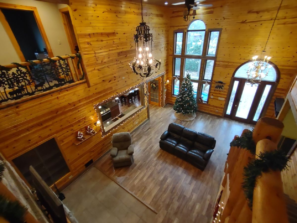
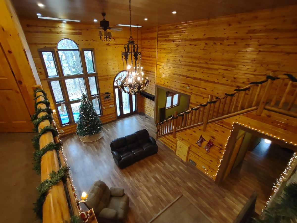
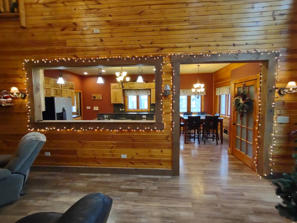
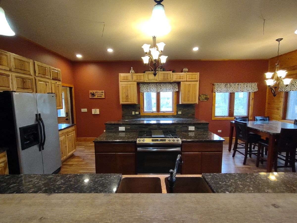
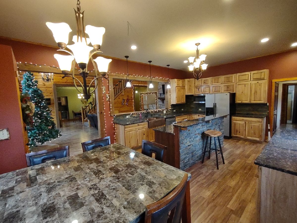
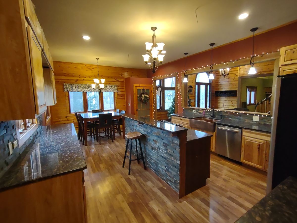
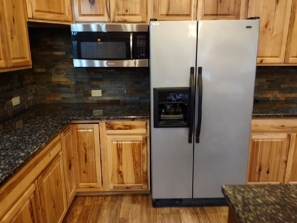
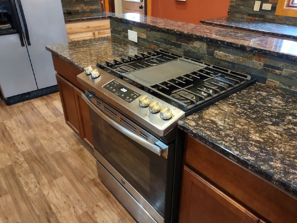
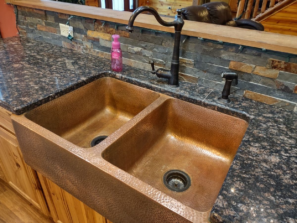
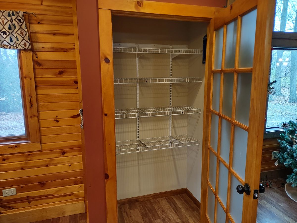
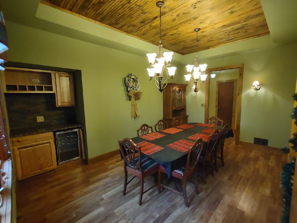
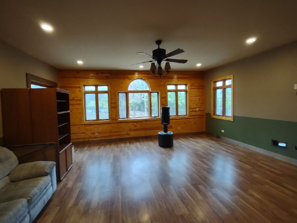
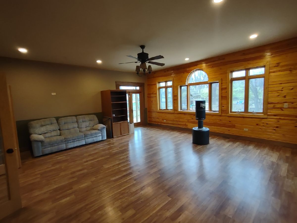
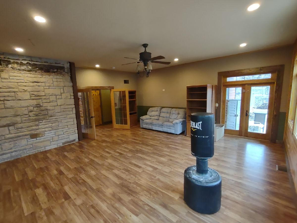
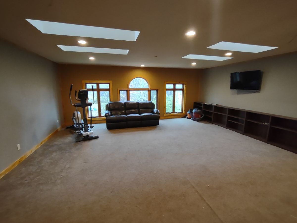
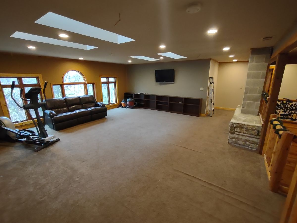
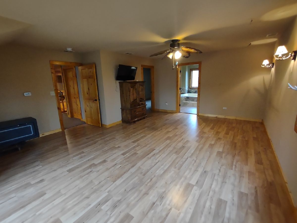
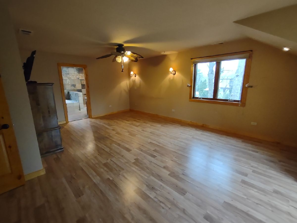
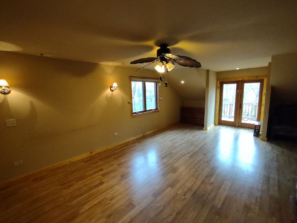
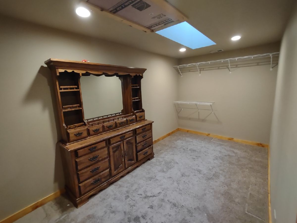

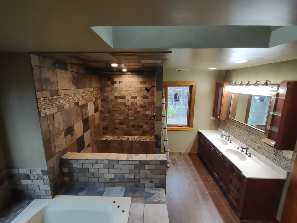
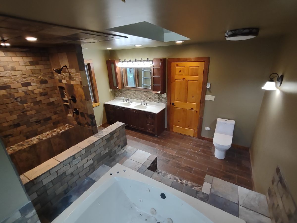
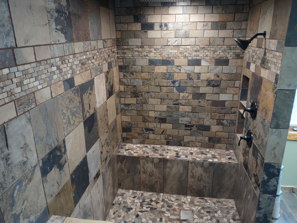
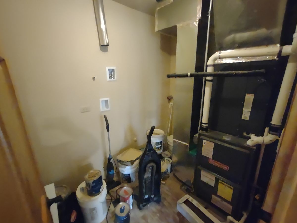
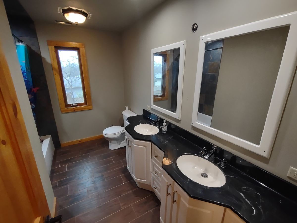
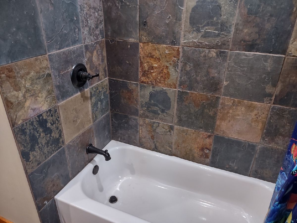

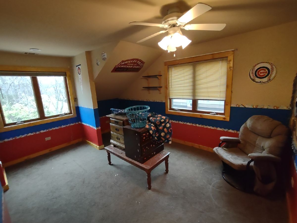
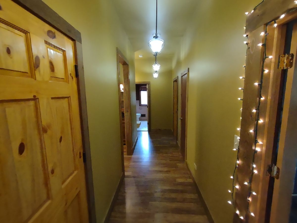
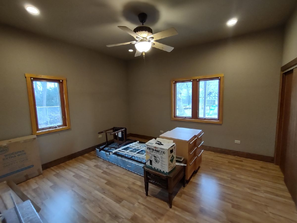
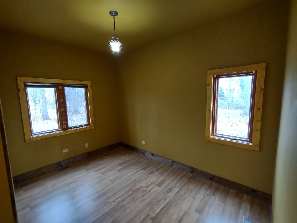
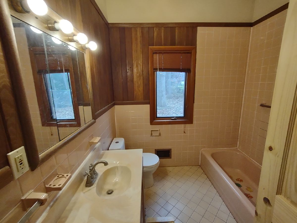
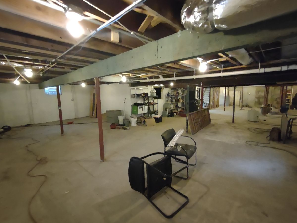
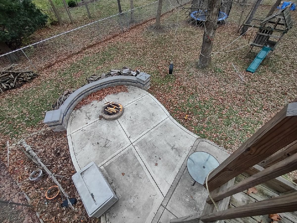
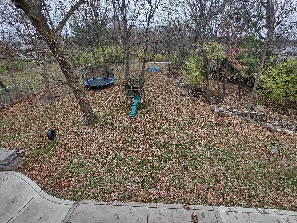
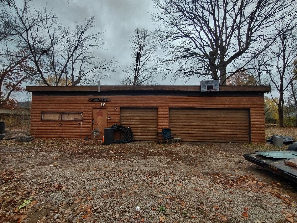
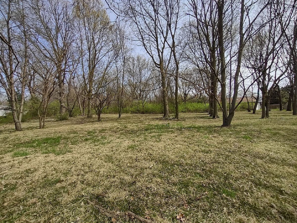
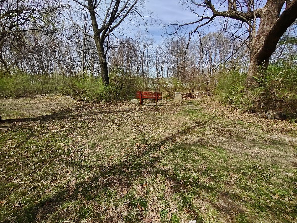
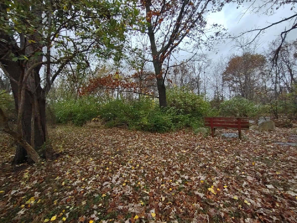
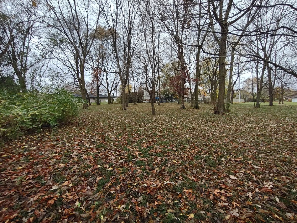
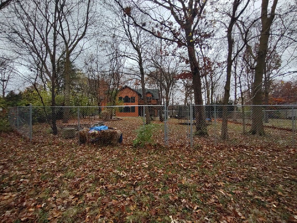
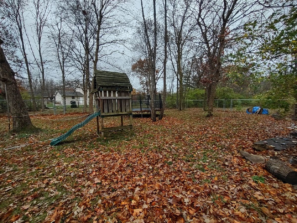
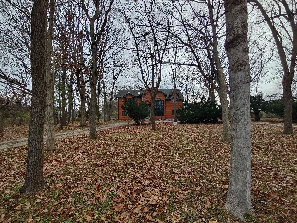
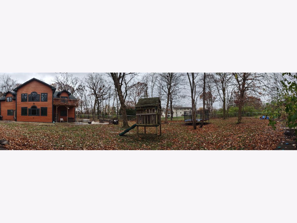
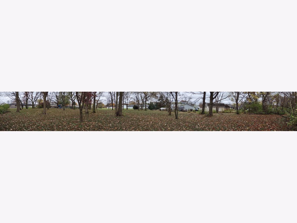
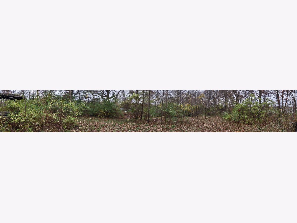
Room Specifics
Total Bedrooms: 5
Bedrooms Above Ground: 5
Bedrooms Below Ground: 0
Dimensions: —
Floor Type: —
Dimensions: —
Floor Type: —
Dimensions: —
Floor Type: —
Dimensions: —
Floor Type: —
Full Bathrooms: 4
Bathroom Amenities: Separate Shower,Double Sink
Bathroom in Basement: 0
Rooms: —
Basement Description: —
Other Specifics
| 3 | |
| — | |
| — | |
| — | |
| — | |
| 300X51X658X215X797 | |
| — | |
| — | |
| — | |
| — | |
| Not in DB | |
| — | |
| — | |
| — | |
| — |
Tax History
| Year | Property Taxes |
|---|---|
| 2013 | $8,156 |
| 2025 | $13,304 |
Contact Agent
Nearby Similar Homes
Nearby Sold Comparables
Contact Agent
Listing Provided By
Able Realty, Inc.


