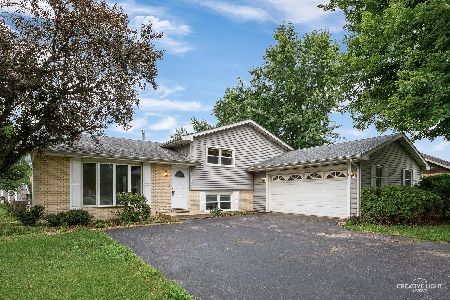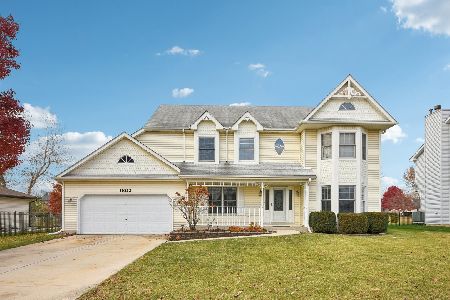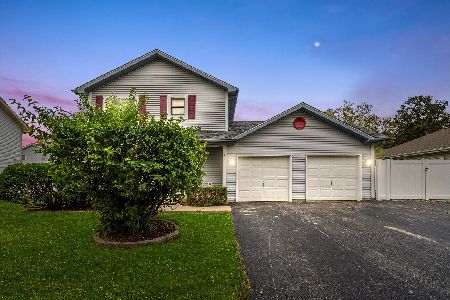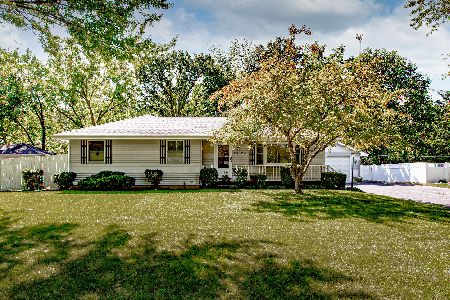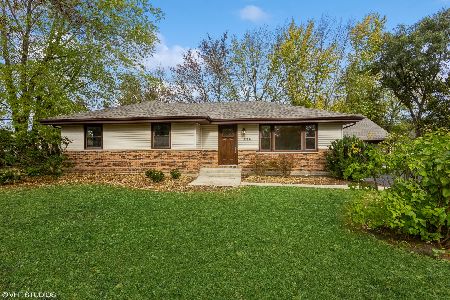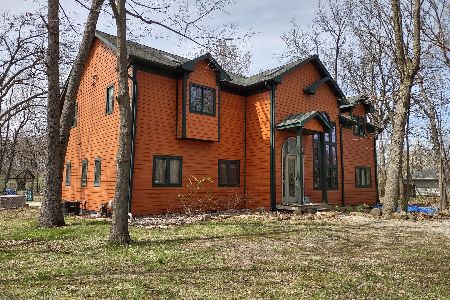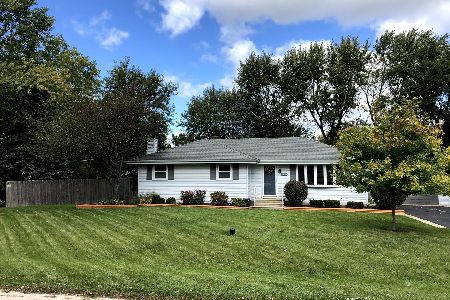23315 Grinton Drive, Plainfield, Illinois 60586
$220,000
|
Sold
|
|
| Status: | Closed |
| Sqft: | 1,756 |
| Cost/Sqft: | $137 |
| Beds: | 3 |
| Baths: | 2 |
| Year Built: | 1971 |
| Property Taxes: | $5,180 |
| Days On Market: | 2404 |
| Lot Size: | 0,34 |
Description
Be in by Spring to enjoy this sprawling, quality Ranch on a country size lot! So many updates! 50 year roof(only 6-7 years old), 2 year old siding with insulation, new upgraded back door, 3 year old additional security storm windows with noise reduction, newer furnace and central air, brand new water heater June 2018, eco water system, large capacity water softener, and newly re-done finished Basement including new wet bar and custom glass block windows! Pool table stays! Newer copper piping throughout. Newer Hardwood flooring Dining Room, Hallway, and Bedrooms! Spacious eat in country Kitchen with pantry, 6 panel doors, Main Bath with jacuzzi tub and corian surround, ceiling fans throughout, many with beautiful Tiffany stained glass light fixtures! Family Room free standing fireplace stays! Oversized 2 1/2 car Garage, 1 year old asphalt Driveway, large Patio, fenced Backyard with Playhouse and Storage Shed. Convenient location near shopping restaurants, forest preserve, soccer park, national heron rookery, and minutes from I-55! 1 year Home Warranty included!
Property Specifics
| Single Family | |
| — | |
| Ranch | |
| 1971 | |
| Full | |
| — | |
| No | |
| 0.34 |
| Will | |
| — | |
| 0 / Not Applicable | |
| None | |
| Private Well | |
| Septic-Private | |
| 10423519 | |
| 0603224060050000 |
Property History
| DATE: | EVENT: | PRICE: | SOURCE: |
|---|---|---|---|
| 27 Apr, 2020 | Sold | $220,000 | MRED MLS |
| 12 Mar, 2020 | Under contract | $240,000 | MRED MLS |
| — | Last price change | $245,000 | MRED MLS |
| 18 Jun, 2019 | Listed for sale | $253,900 | MRED MLS |
Room Specifics
Total Bedrooms: 3
Bedrooms Above Ground: 3
Bedrooms Below Ground: 0
Dimensions: —
Floor Type: Hardwood
Dimensions: —
Floor Type: Hardwood
Full Bathrooms: 2
Bathroom Amenities: Whirlpool
Bathroom in Basement: 0
Rooms: Recreation Room,Other Room,Utility Room-Lower Level
Basement Description: Finished
Other Specifics
| 2.5 | |
| — | |
| Asphalt | |
| Deck, Patio | |
| Fenced Yard | |
| 116 X 141 X 116 X 140 | |
| — | |
| Full | |
| Bar-Wet, Hardwood Floors, First Floor Bedroom, First Floor Full Bath | |
| Range, Microwave, Dishwasher, Refrigerator, Washer, Dryer | |
| Not in DB | |
| Street Lights, Street Paved | |
| — | |
| — | |
| — |
Tax History
| Year | Property Taxes |
|---|---|
| 2020 | $5,180 |
Contact Agent
Nearby Similar Homes
Nearby Sold Comparables
Contact Agent
Listing Provided By
Coldwell Banker Real Estate Group


