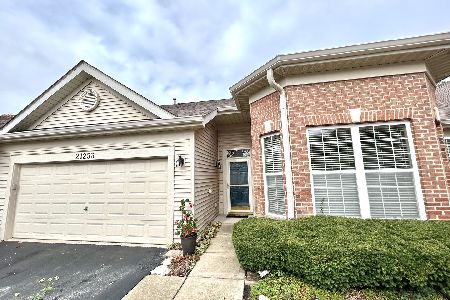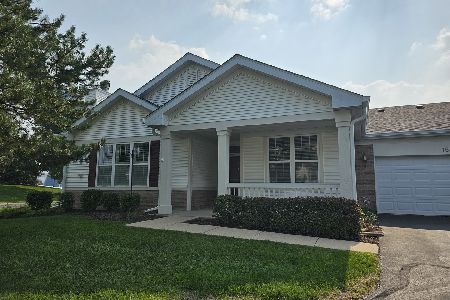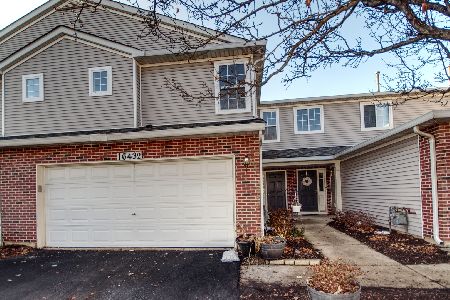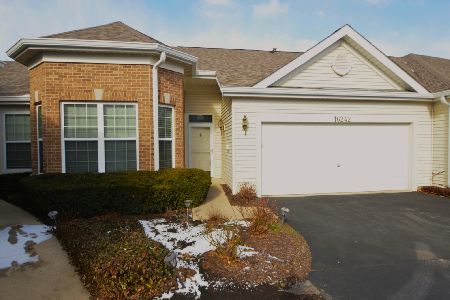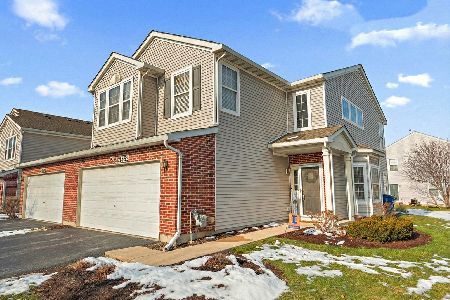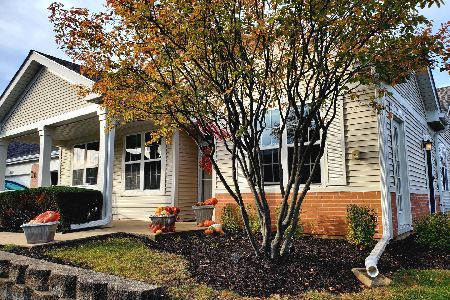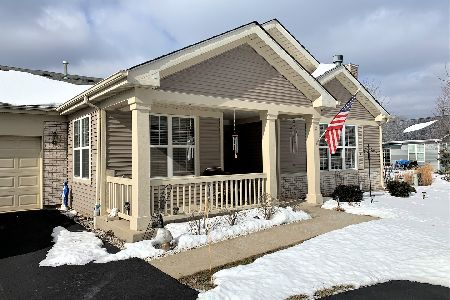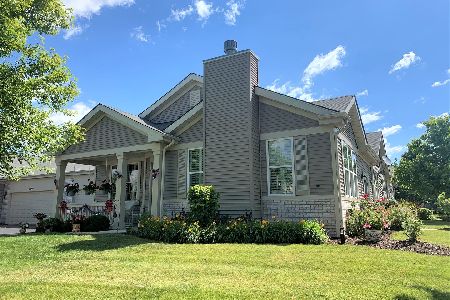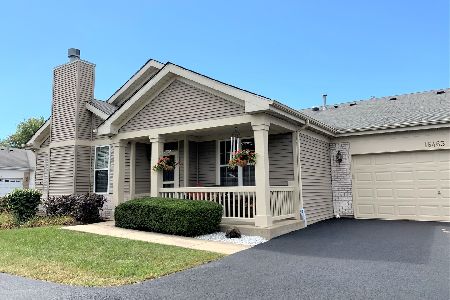16459 Buckner Pond Way, Crest Hill, Illinois 60403
$209,000
|
Sold
|
|
| Status: | Closed |
| Sqft: | 1,332 |
| Cost/Sqft: | $157 |
| Beds: | 2 |
| Baths: | 2 |
| Year Built: | 2005 |
| Property Taxes: | $4,618 |
| Days On Market: | 1670 |
| Lot Size: | 0,00 |
Description
Awesome water views! * Carillon Lakes ranch townhome * End Unit * Upgraded Whitney model with open, airy floor plan and 9 ft ceilings! Light & bright living room overlooks White Kitchen with 42" cabinets and corian counters, breakfast bar & pantry. Engineered hardwood flooring in kitchen, dining room and hallway. Dining area has glass sliding door to the extended patio that overlooks the lake and park like common area. Spacious master suite offers double closets -1 walk-in & private bath with walk-in shower. Home has 6 panel solid core doors throughout. HWH 2 yrs old. Extra deep 2 car attached garage has pull down stairs to attic, workshop, cabinets and lots of shelving for storage! Desirable Carillon Lakes is a 55+ adult gated community that offers a clubhouse, indoor & outdoor pools, tennis courts, 9 hole golf course & party rooms. Good condition but sold "as is'.
Property Specifics
| Condos/Townhomes | |
| 1 | |
| — | |
| 2005 | |
| None | |
| WHITNEY | |
| No | |
| — |
| Will | |
| Carillon Lakes | |
| 406 / Monthly | |
| Insurance,Clubhouse,Exercise Facilities,Pool,Exterior Maintenance,Lawn Care,Scavenger,Snow Removal | |
| Public | |
| Public Sewer | |
| 11137060 | |
| 1104193170270000 |
Property History
| DATE: | EVENT: | PRICE: | SOURCE: |
|---|---|---|---|
| 23 Sep, 2021 | Sold | $209,000 | MRED MLS |
| 9 Sep, 2021 | Under contract | $209,000 | MRED MLS |
| — | Last price change | $217,000 | MRED MLS |
| 26 Jun, 2021 | Listed for sale | $217,000 | MRED MLS |
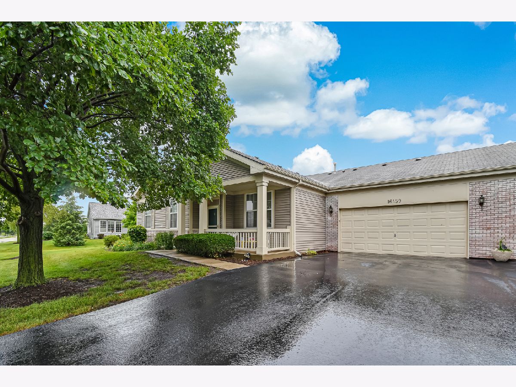
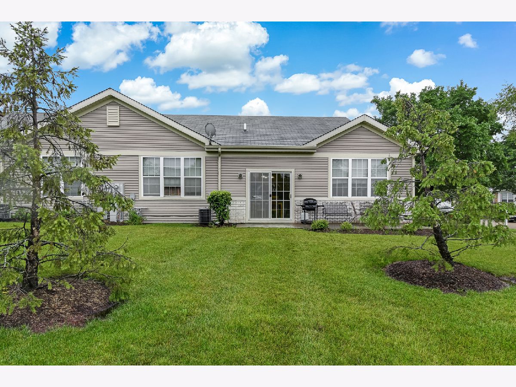
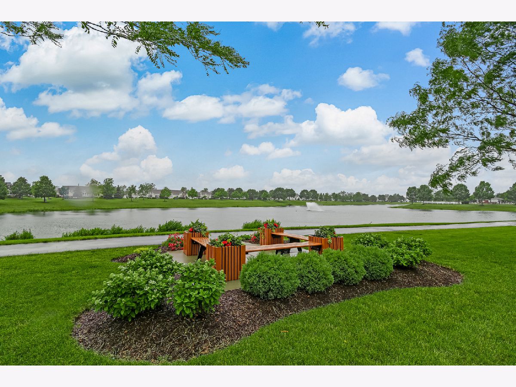
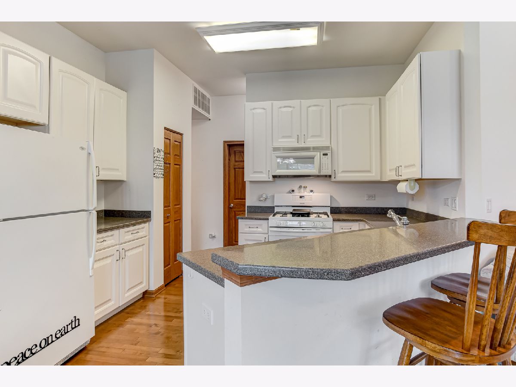
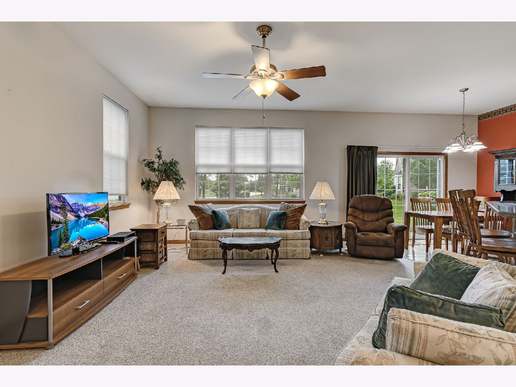
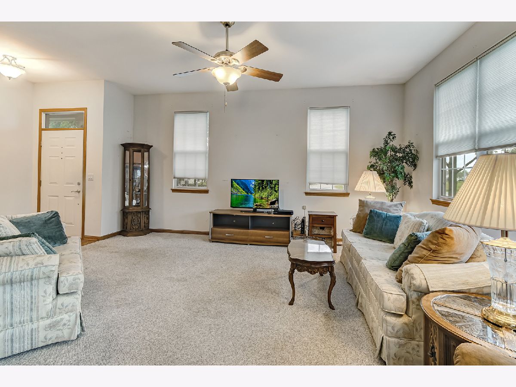
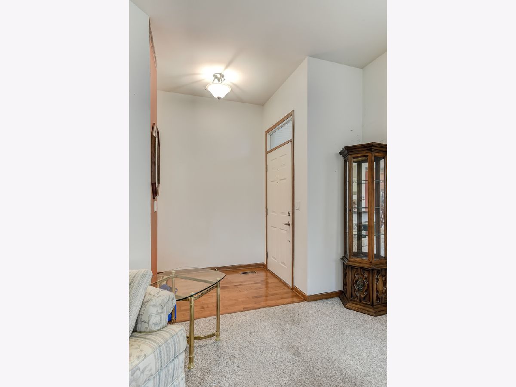
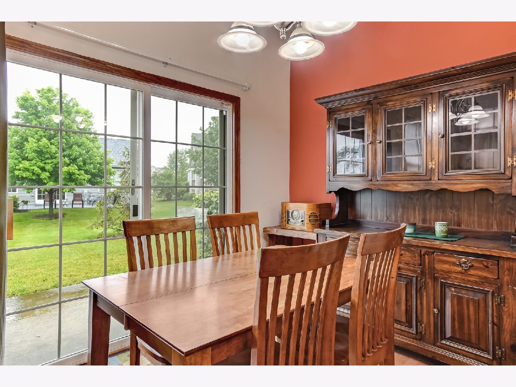
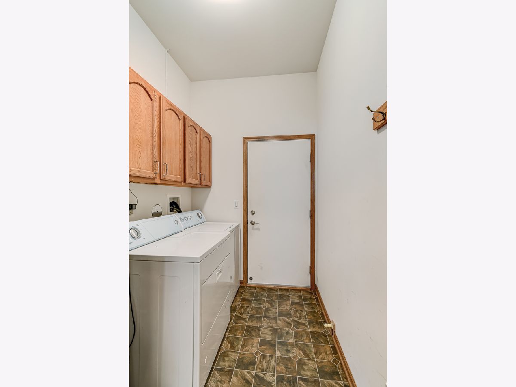
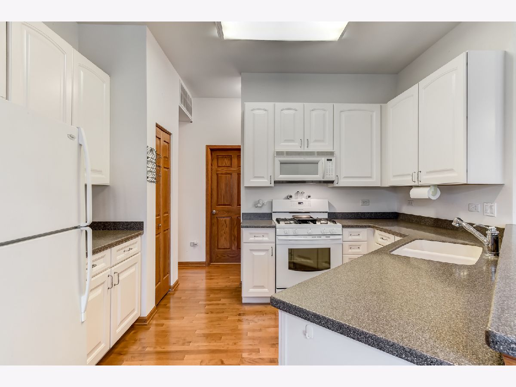
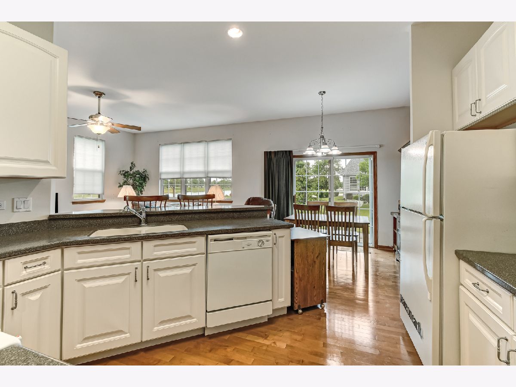
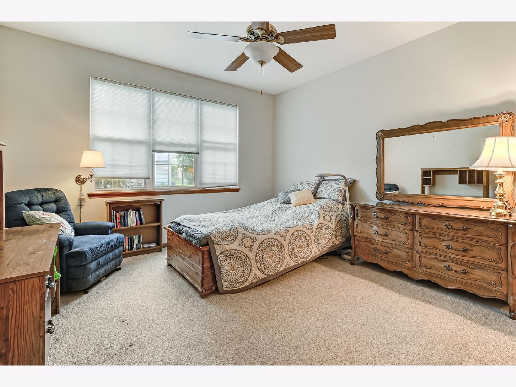
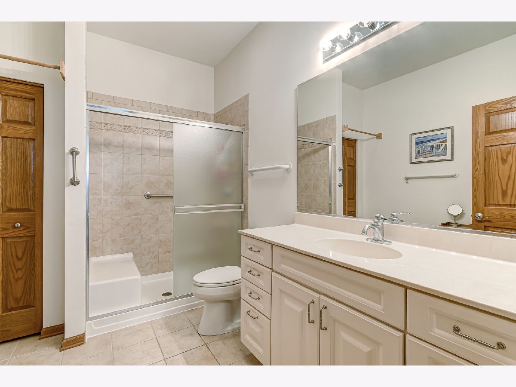
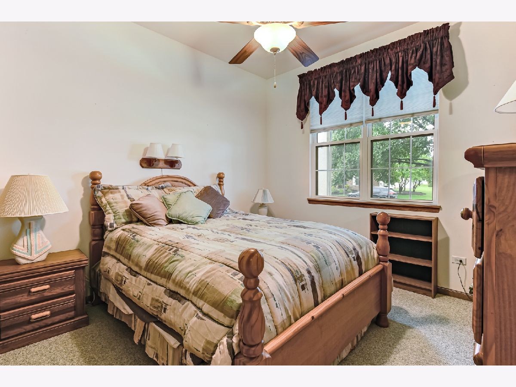
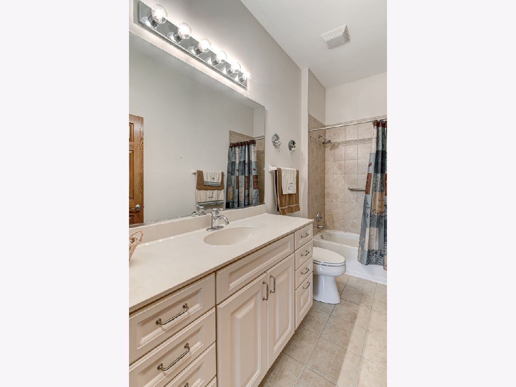
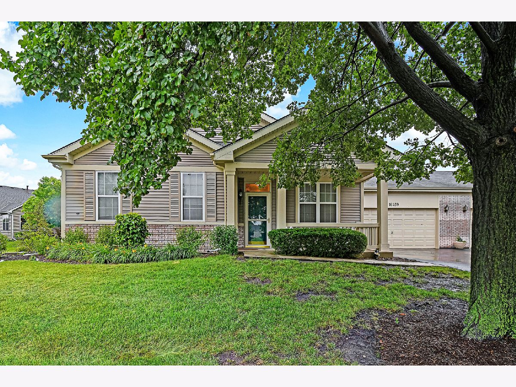
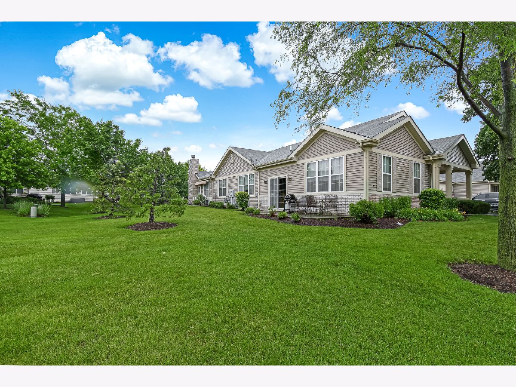
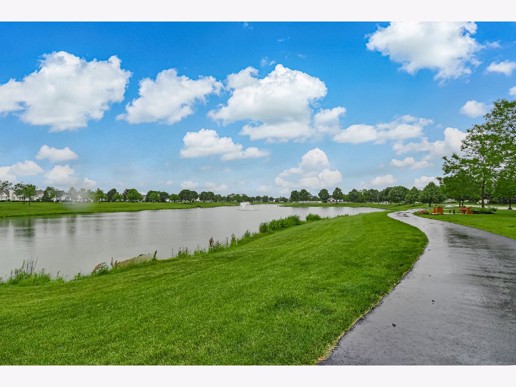
Room Specifics
Total Bedrooms: 2
Bedrooms Above Ground: 2
Bedrooms Below Ground: 0
Dimensions: —
Floor Type: Carpet
Full Bathrooms: 2
Bathroom Amenities: Separate Shower
Bathroom in Basement: 0
Rooms: No additional rooms
Basement Description: Slab
Other Specifics
| 2 | |
| Concrete Perimeter | |
| Asphalt | |
| Patio, End Unit, Cable Access | |
| Landscaped,Water View | |
| 61.2X43.2X61.1X43.4 | |
| — | |
| Full | |
| Hardwood Floors, First Floor Bedroom, First Floor Laundry, First Floor Full Bath, Laundry Hook-Up in Unit, Storage, Walk-In Closet(s) | |
| Range, Microwave, Dishwasher, Refrigerator, Washer, Dryer, Gas Oven | |
| Not in DB | |
| — | |
| — | |
| Bike Room/Bike Trails, Exercise Room, Golf Course, On Site Manager/Engineer, Pool, Tennis Court(s), Clubhouse | |
| — |
Tax History
| Year | Property Taxes |
|---|---|
| 2021 | $4,618 |
Contact Agent
Nearby Similar Homes
Nearby Sold Comparables
Contact Agent
Listing Provided By
RE/MAX Market

