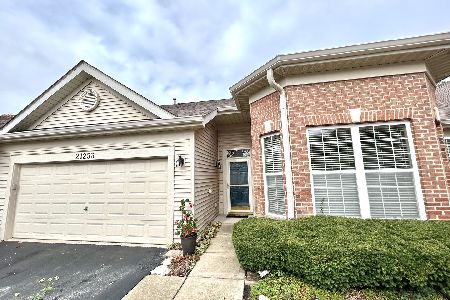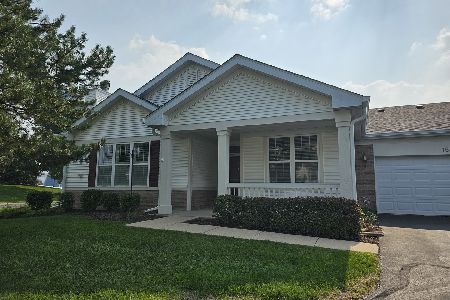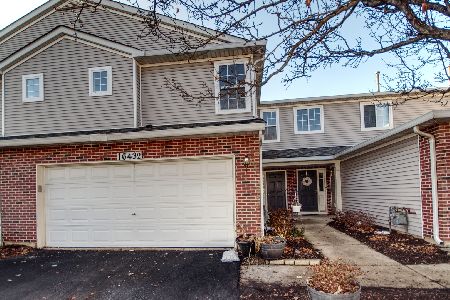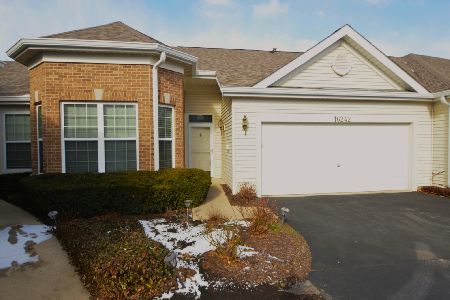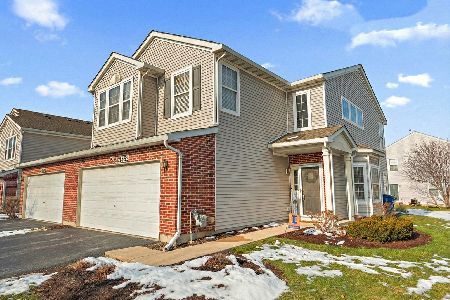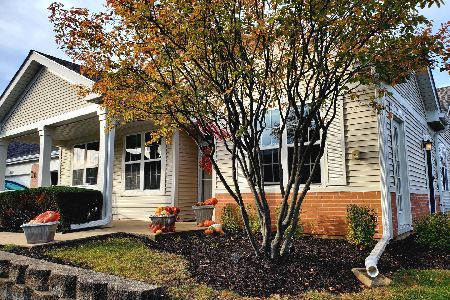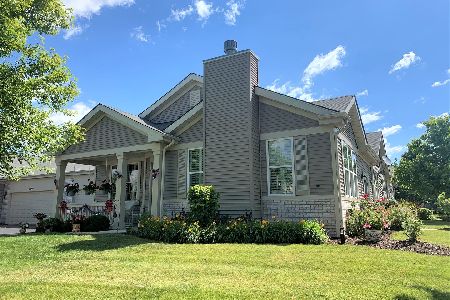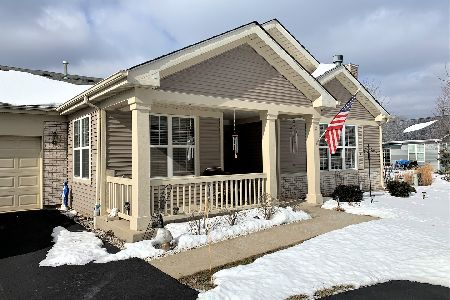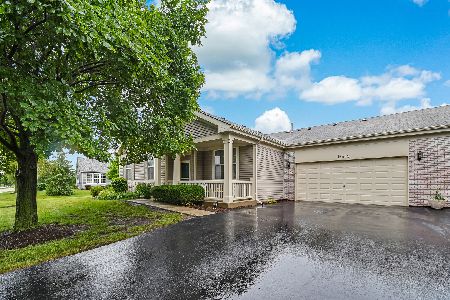16463 Buckner Pond Way, Crest Hill, Illinois 60403
$235,000
|
Sold
|
|
| Status: | Closed |
| Sqft: | 1,332 |
| Cost/Sqft: | $173 |
| Beds: | 2 |
| Baths: | 2 |
| Year Built: | 2006 |
| Property Taxes: | $2,886 |
| Days On Market: | 1579 |
| Lot Size: | 0,00 |
Description
Buyers will fall in love with this Beautiful 2 bed 2 bath "Whitney" Model Ranch Townhome in Wonderful Carillon Lakes....Live the 55+ lifestyle with an 18,000 sq. ft. clubhouse including indoor & outdoor pools, fitness center, craft rooms, card rooms, billiards, 3-hole, 3-par golf course and 51 activities to choose from.... With-in walking distance to the lakes & walking trails, this "Whitney" built in 2006 offers beautiful upgrades & beautiful decor including 6 panel doors, a beautiful Gas Fireplace w/mantle, wonderful Front Porch, private location, beautiful "Wilsonart" Laminate Floors, Open Floor Plan w/LR, DR & Kitchen, Breakfast Bar, 36" White Cabinets, Corian Ctrs, all appliances, Lg. Master bedroom w/ensuite w/soaker tub, high vanity, tube light, separate shower & walk-in closet, NEW Roof Coming Soon.. Driveway recently sealcoated, 10 x 14 Patio, and SO MUCH MORE! Make Your Appt. Today!
Property Specifics
| Condos/Townhomes | |
| 1 | |
| — | |
| 2006 | |
| None | |
| WHITNEY | |
| No | |
| — |
| Will | |
| Carillon Lakes | |
| 406 / Monthly | |
| Insurance,Clubhouse,Exercise Facilities,Pool,Exterior Maintenance,Lawn Care,Snow Removal | |
| Public | |
| Public Sewer | |
| 11229813 | |
| 1104193170300000 |
Property History
| DATE: | EVENT: | PRICE: | SOURCE: |
|---|---|---|---|
| 30 Nov, 2021 | Sold | $235,000 | MRED MLS |
| 4 Nov, 2021 | Under contract | $229,900 | MRED MLS |
| 25 Sep, 2021 | Listed for sale | $229,900 | MRED MLS |
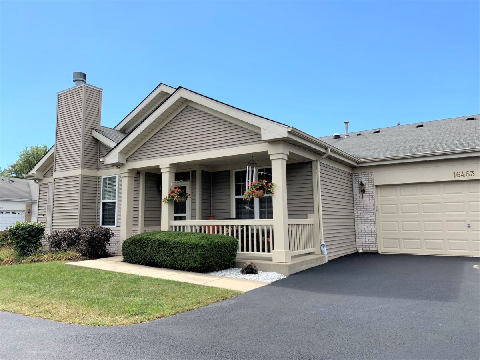
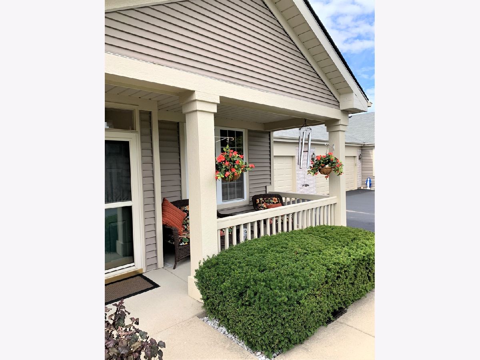
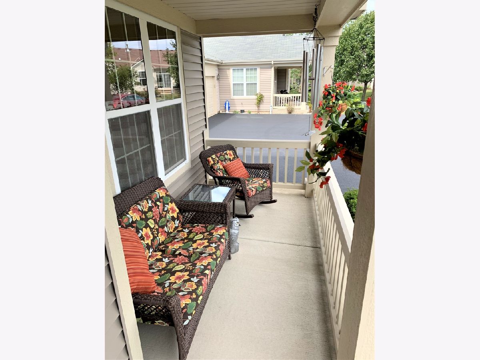
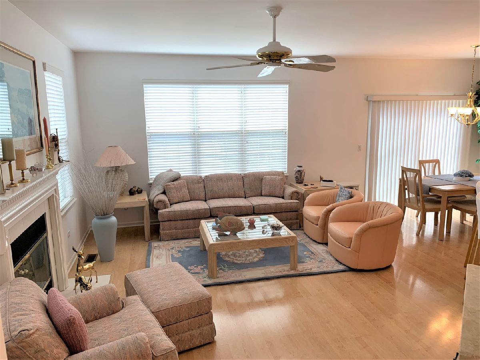
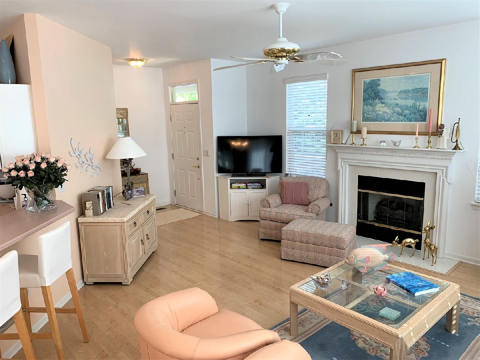
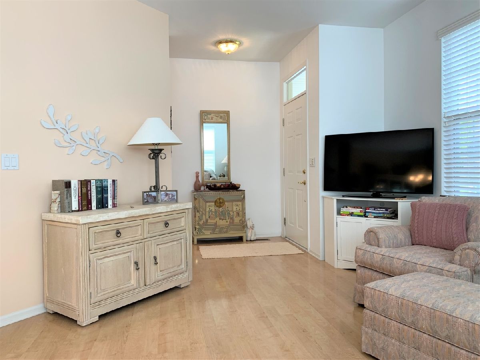
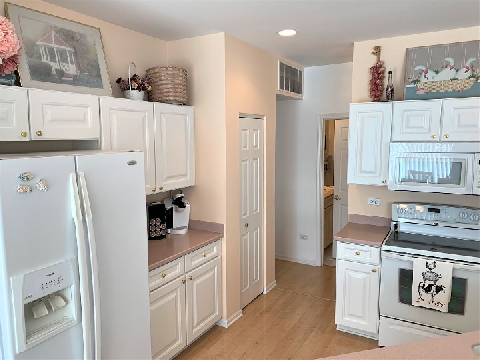
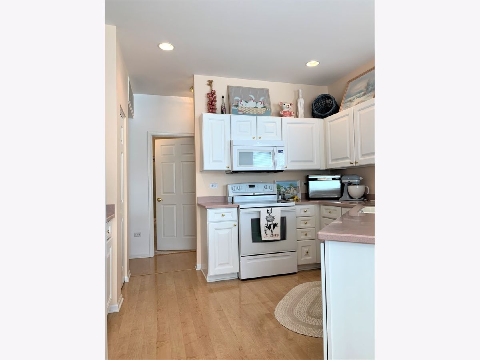
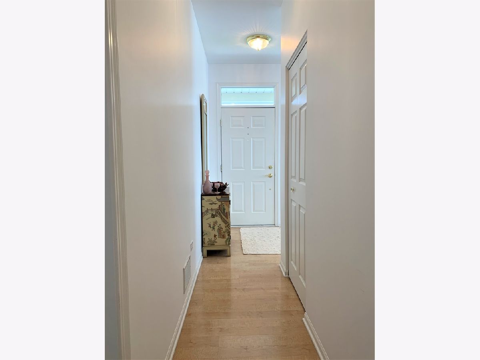
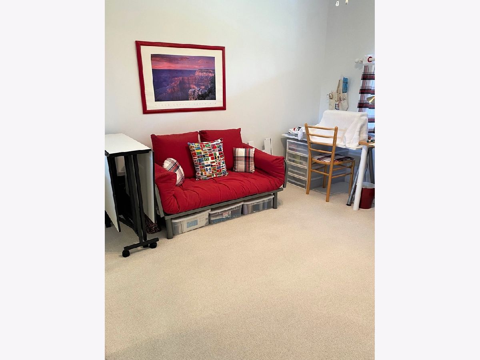
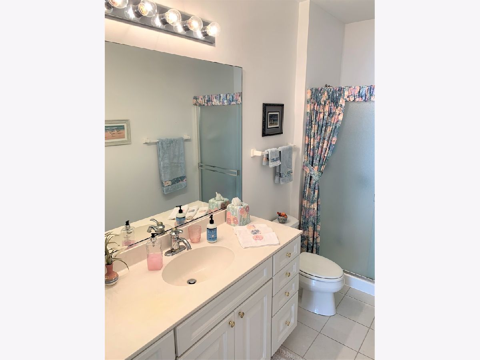
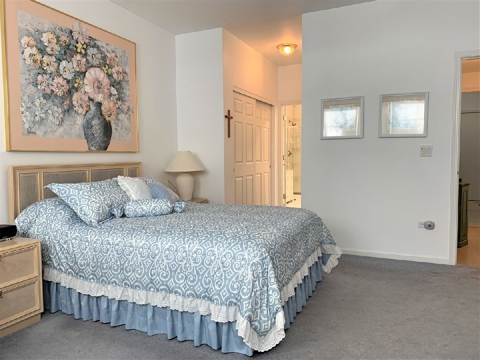
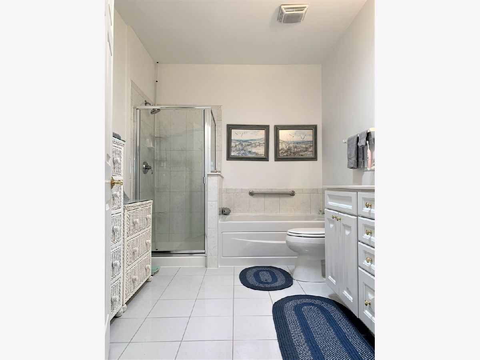
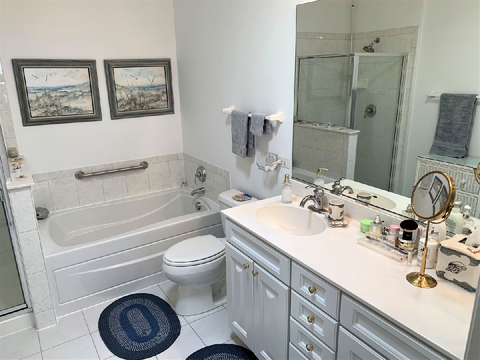
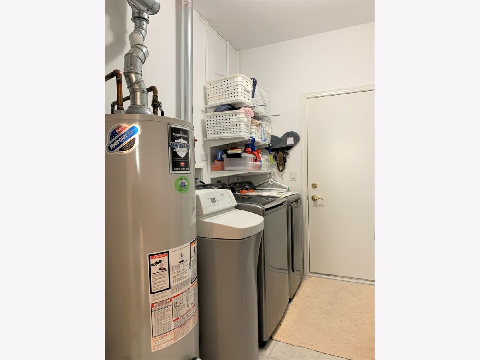
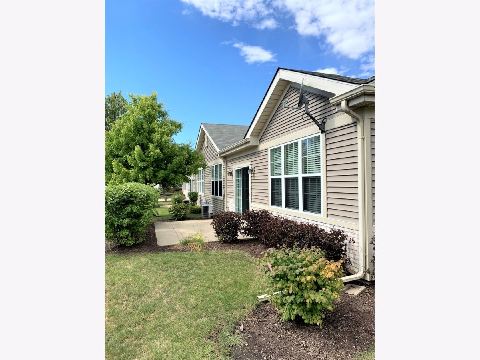
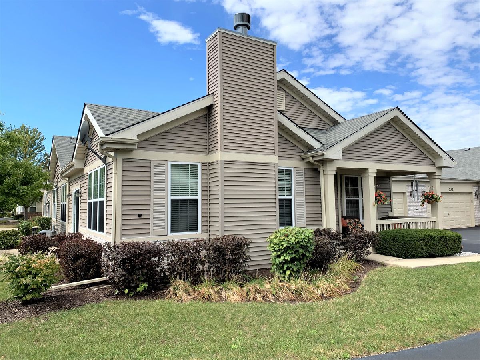
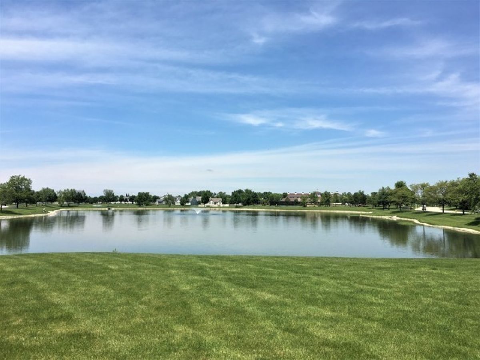
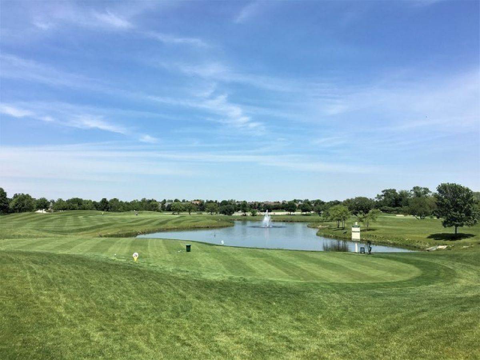
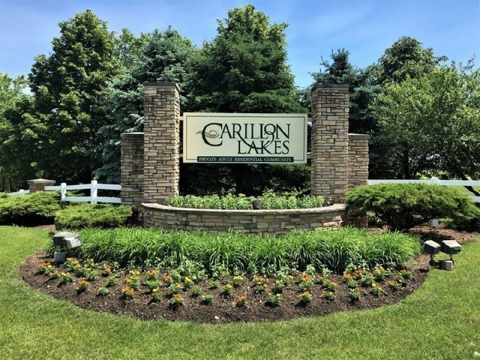
Room Specifics
Total Bedrooms: 2
Bedrooms Above Ground: 2
Bedrooms Below Ground: 0
Dimensions: —
Floor Type: Carpet
Full Bathrooms: 2
Bathroom Amenities: Separate Shower,Double Shower,Soaking Tub
Bathroom in Basement: —
Rooms: No additional rooms
Basement Description: Slab
Other Specifics
| 2 | |
| Concrete Perimeter | |
| Asphalt | |
| Patio, Porch, Storms/Screens, End Unit | |
| Common Grounds,Corner Lot,Landscaped,Rear of Lot | |
| 60 X 42 | |
| — | |
| Full | |
| Wood Laminate Floors, Solar Tubes/Light Tubes, First Floor Bedroom, First Floor Laundry, First Floor Full Bath, Laundry Hook-Up in Unit, Storage, Built-in Features, Walk-In Closet(s) | |
| Range, Microwave, Dishwasher, Refrigerator, Washer, Dryer, Disposal, Water Softener Owned | |
| Not in DB | |
| — | |
| — | |
| Exercise Room, Golf Course, Park, Party Room, Indoor Pool, Pool, Tennis Court(s) | |
| Gas Log, Gas Starter |
Tax History
| Year | Property Taxes |
|---|---|
| 2021 | $2,886 |
Contact Agent
Nearby Similar Homes
Nearby Sold Comparables
Contact Agent
Listing Provided By
RE/MAX 10 in the Park

