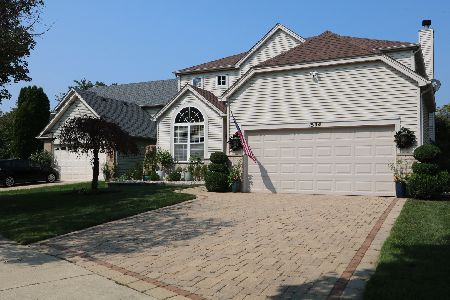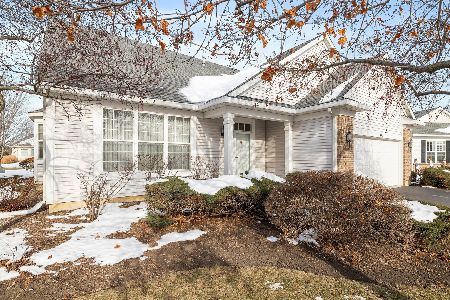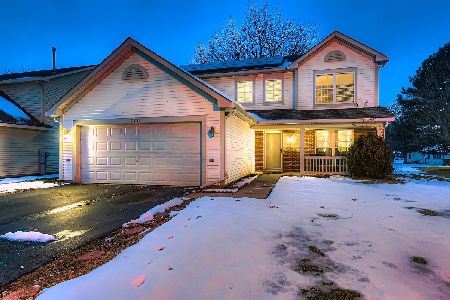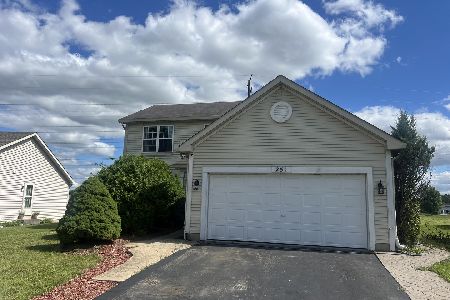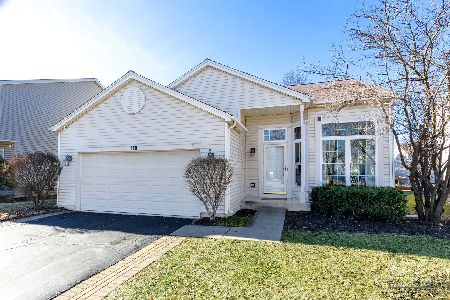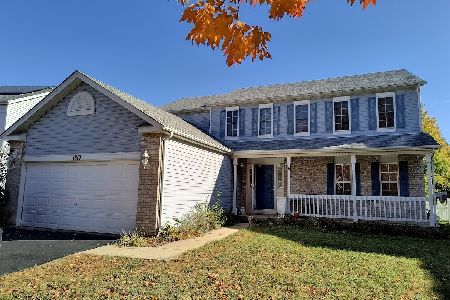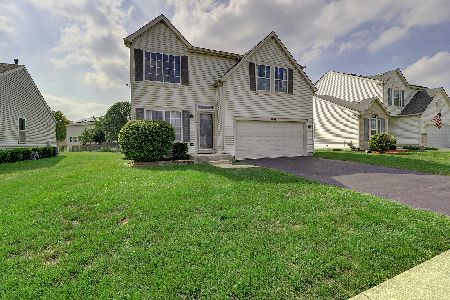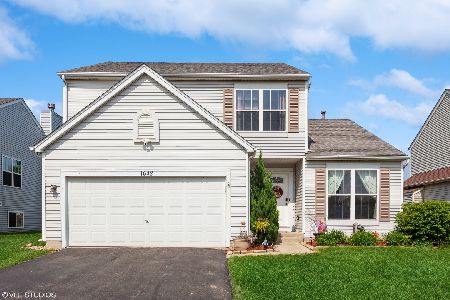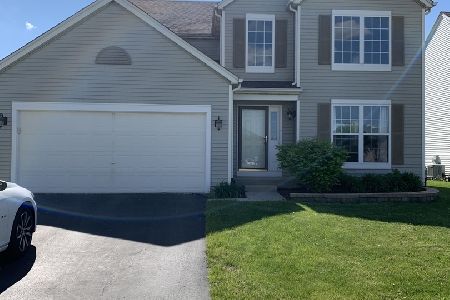1646 Amaryllis Drive, Romeoville, Illinois 60446
$295,000
|
Sold
|
|
| Status: | Closed |
| Sqft: | 1,992 |
| Cost/Sqft: | $136 |
| Beds: | 3 |
| Baths: | 3 |
| Year Built: | 2002 |
| Property Taxes: | $7,724 |
| Days On Market: | 1793 |
| Lot Size: | 0,00 |
Description
Perfect for entertaining, this recently renovated 3 bedroom PLUS LOFT and 2.5 bathroom home is located in the Wesglen community of Romeoville. Ample amount of room for guests with a large formal dining room and 500 square foot paver patio that was installed in 2020. Large fenced in backyard and a gas start wood burning fireplace in the living room. The kitchen features new white subway tiles and a spacious pantry. Other modern upgrades made in 2021 include new laminate floors on main level with a stylish mud/laundry room featuring custom extra wide shiplap throughout. All bathrooms have new porcelain wood look tile floors, vanities and toilets that were updated in 2021. Fresh paint and matching bronze fixtures throughout the home. Tons of storage in unfinished basement with crawl space. New concrete driveway poured in 2020. New A/C unit and water heater installed in 2018. Other features include solar panels and whole house water filtration system. The Wesglen clubhouse features a pool, tennis courts and space rental for parties. Fishing ponds throughout community exclusive to Wesglen residents. Boucher Prairie Park is nearby with a large playground and water park feature. Close to Lake Renwick Preserve full of walking trails and lakes for fishing.
Property Specifics
| Single Family | |
| — | |
| — | |
| 2002 | |
| Partial | |
| — | |
| No | |
| — |
| Will | |
| — | |
| 55 / Monthly | |
| Clubhouse,Exercise Facilities,Pool,Other | |
| Public | |
| Public Sewer | |
| 11001351 | |
| 1104073051330000 |
Property History
| DATE: | EVENT: | PRICE: | SOURCE: |
|---|---|---|---|
| 23 Mar, 2021 | Sold | $295,000 | MRED MLS |
| 26 Feb, 2021 | Under contract | $270,000 | MRED MLS |
| 22 Feb, 2021 | Listed for sale | $270,000 | MRED MLS |

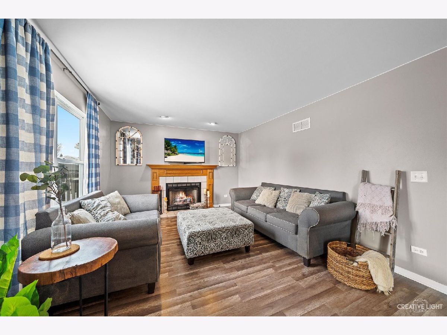
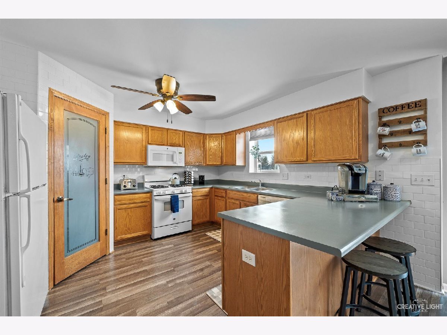
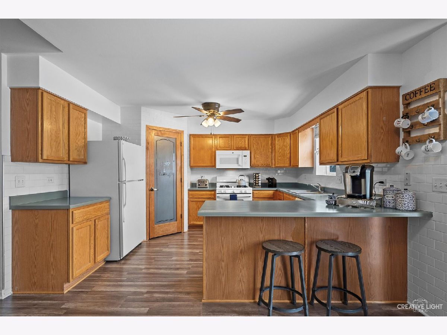
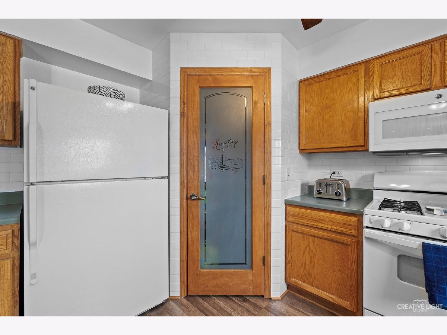
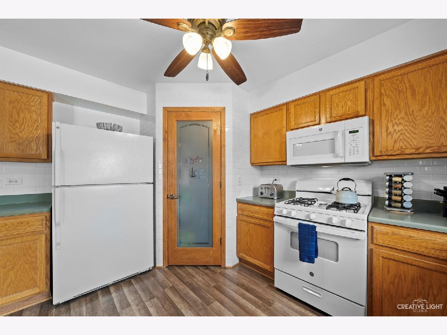
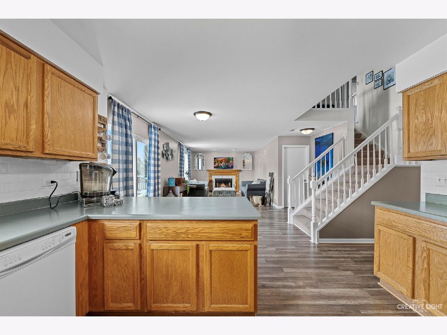
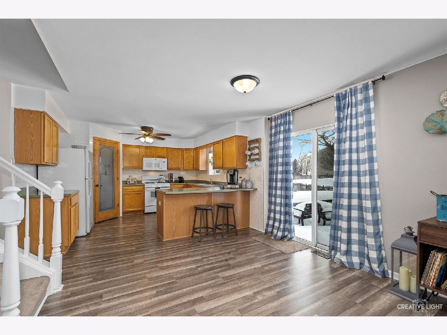
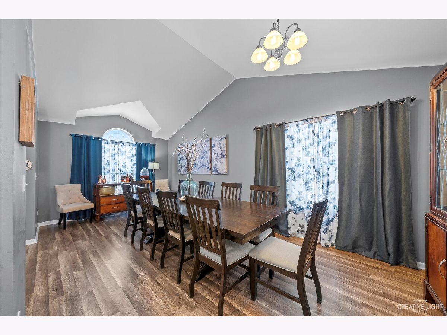
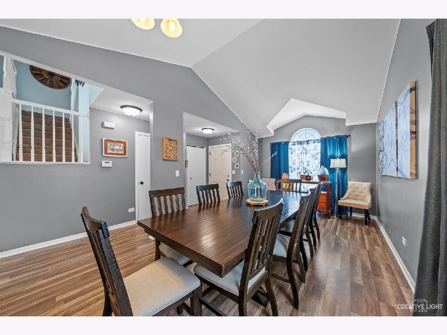
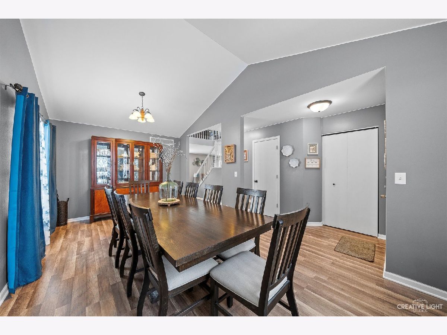
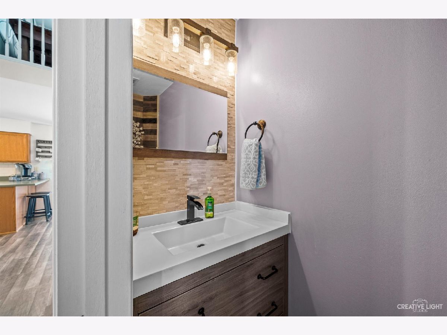
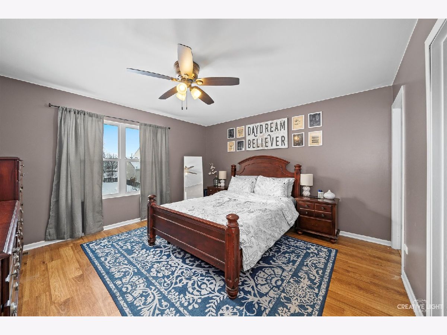
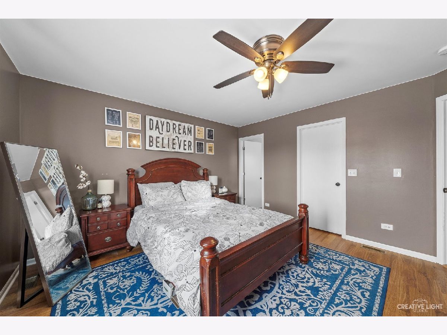
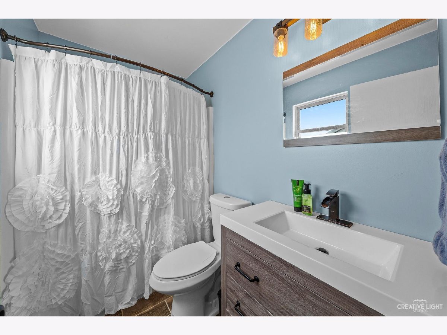
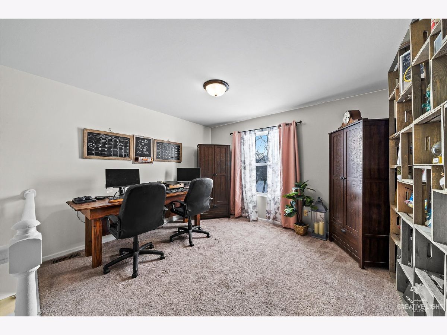
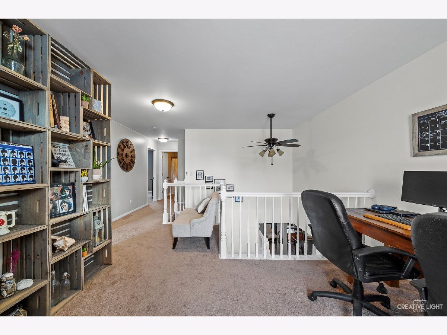
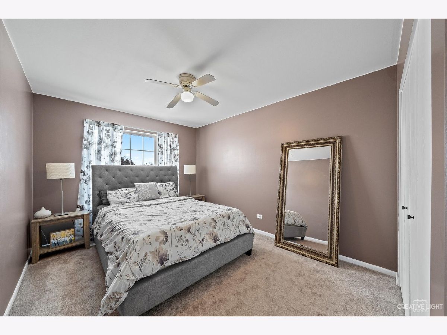
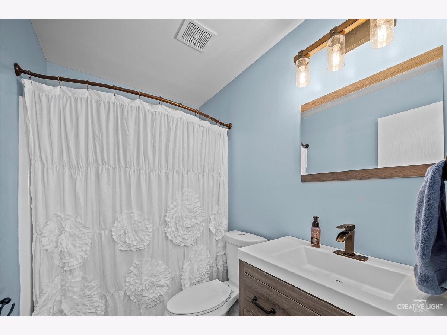
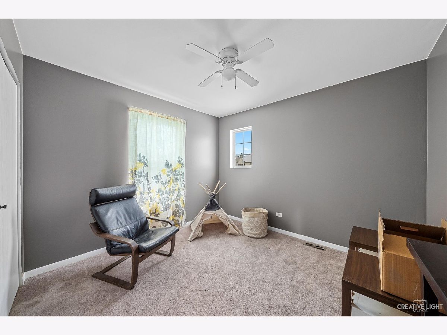
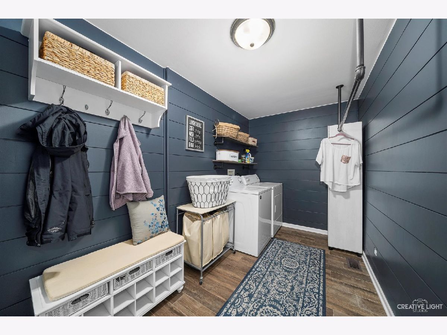
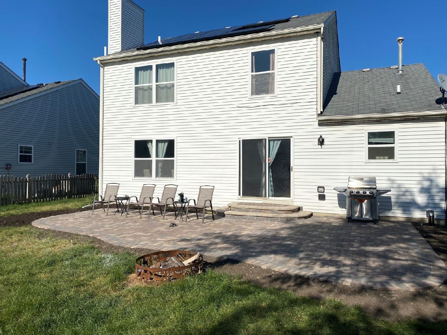
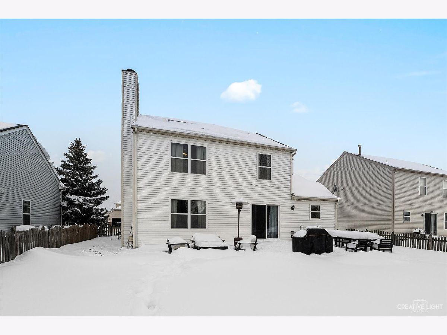
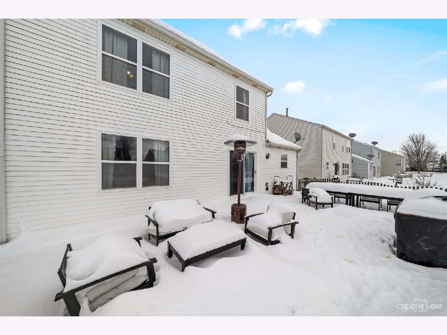
Room Specifics
Total Bedrooms: 3
Bedrooms Above Ground: 3
Bedrooms Below Ground: 0
Dimensions: —
Floor Type: Carpet
Dimensions: —
Floor Type: Carpet
Full Bathrooms: 3
Bathroom Amenities: —
Bathroom in Basement: 0
Rooms: Foyer,Loft
Basement Description: Partially Finished,Crawl
Other Specifics
| 2 | |
| — | |
| Concrete | |
| — | |
| — | |
| 57X121X58X121 | |
| — | |
| Full | |
| — | |
| — | |
| Not in DB | |
| — | |
| — | |
| — | |
| Wood Burning, Gas Starter |
Tax History
| Year | Property Taxes |
|---|---|
| 2021 | $7,724 |
Contact Agent
Nearby Similar Homes
Nearby Sold Comparables
Contact Agent
Listing Provided By
Exit Real Estate Partners

