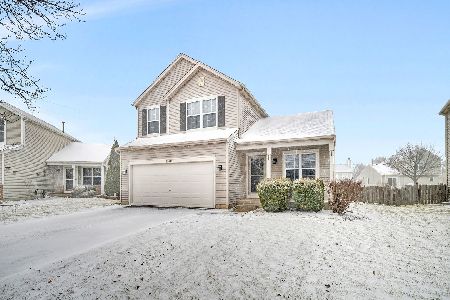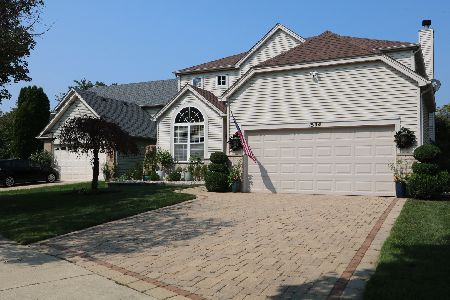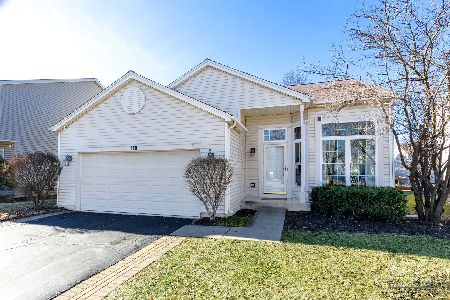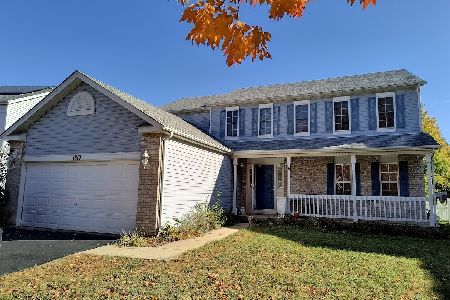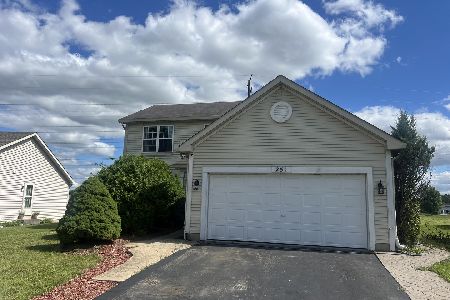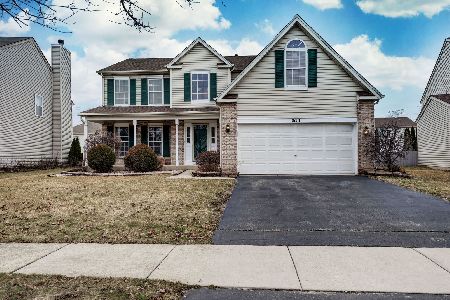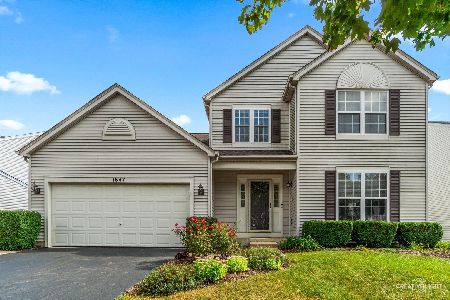1646 Ashbury Lane, Romeoville, Illinois 60446
$290,000
|
Sold
|
|
| Status: | Closed |
| Sqft: | 3,514 |
| Cost/Sqft: | $82 |
| Beds: | 4 |
| Baths: | 3 |
| Year Built: | 2001 |
| Property Taxes: | $9,610 |
| Days On Market: | 2741 |
| Lot Size: | 0,23 |
Description
Fantastic 4 Bedroom, 2.1 Bath Home in Sought After Wesglen Subdivision! Dramatic Entry Opens to 2-Story Living Room! Formal Dining Room is Perfect for Entertaining! Bright Kitchen has Plentiful Cabinetry, Breakfast Bar, Brand New SS Appliances and Separate Eating Area Overlooking Family Room! Wonderful Sun Room has Large Windows Letting in Plenty of Natural Light! 1st Floor Den is Perfect for In-Home Office! Mudroom with Lots of Cabinets & Deep Utility Sink! Spacious Loft can be used as a Second Family Room or Play Room! Luxurious Master Suite has Double Tray Ceiling, Private Spa-Like Bath & 2 Huge Walk-In Closets! Convenient 2nd Floor Laundry Room with Washer & Dryer! Full Unfinished Basements Boasts 9ft Ceilings & Rough-In Bath; Waiting for your Finishing Touches! Concrete Patio Overlooks Immense Fenced Yard & Lush Landscaping! 2nd Patio & 3-Car Garage is a Plus! Additional Upgrades Include: Newer Roof, New Carpet & Fresh Paint! This is the One!
Property Specifics
| Single Family | |
| — | |
| Traditional | |
| 2001 | |
| Full | |
| RIDGEWOOD | |
| No | |
| 0.23 |
| Will | |
| Wesglen | |
| 50 / Monthly | |
| Insurance,Clubhouse,Exercise Facilities,Pool | |
| Public | |
| Public Sewer | |
| 10024095 | |
| 1104071030200000 |
Nearby Schools
| NAME: | DISTRICT: | DISTANCE: | |
|---|---|---|---|
|
Grade School
Kenneth L Hermansen Elementary S |
365U | — | |
|
Middle School
A Vito Martinez Middle School |
365U | Not in DB | |
|
High School
Romeoville High School |
365U | Not in DB | |
Property History
| DATE: | EVENT: | PRICE: | SOURCE: |
|---|---|---|---|
| 6 Sep, 2018 | Sold | $290,000 | MRED MLS |
| 2 Aug, 2018 | Under contract | $287,500 | MRED MLS |
| 19 Jul, 2018 | Listed for sale | $287,500 | MRED MLS |
Room Specifics
Total Bedrooms: 4
Bedrooms Above Ground: 4
Bedrooms Below Ground: 0
Dimensions: —
Floor Type: Carpet
Dimensions: —
Floor Type: Carpet
Dimensions: —
Floor Type: Carpet
Full Bathrooms: 3
Bathroom Amenities: Whirlpool,Separate Shower,Double Sink
Bathroom in Basement: 0
Rooms: Eating Area,Den,Loft,Sun Room
Basement Description: Unfinished,Bathroom Rough-In
Other Specifics
| 3 | |
| Concrete Perimeter | |
| Concrete | |
| Patio, Storms/Screens | |
| Fenced Yard | |
| 50X119X101X143 | |
| Unfinished | |
| Full | |
| Vaulted/Cathedral Ceilings, Wood Laminate Floors, Second Floor Laundry | |
| Range, Microwave, Dishwasher, Refrigerator, Washer, Dryer, Disposal, Stainless Steel Appliance(s) | |
| Not in DB | |
| Clubhouse, Pool, Tennis Courts, Sidewalks | |
| — | |
| — | |
| — |
Tax History
| Year | Property Taxes |
|---|---|
| 2018 | $9,610 |
Contact Agent
Nearby Similar Homes
Nearby Sold Comparables
Contact Agent
Listing Provided By
RE/MAX Professionals Select

