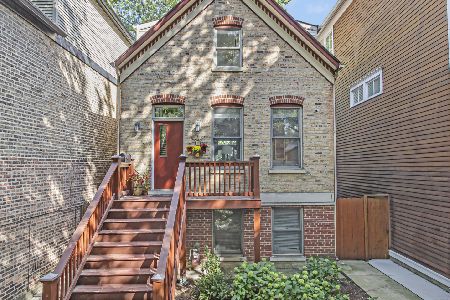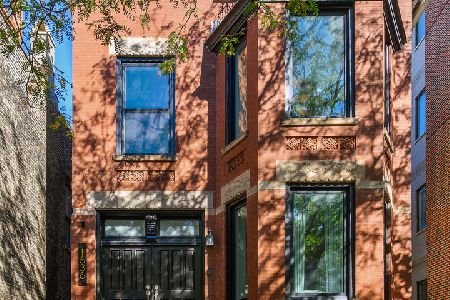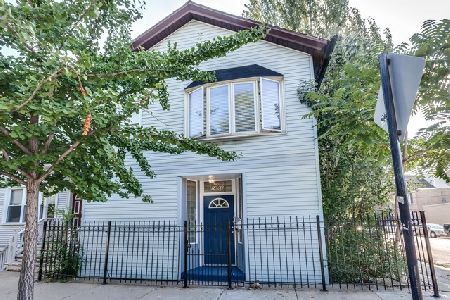1646 Bloomingdale Avenue, Logan Square, Chicago, Illinois 60622
$895,000
|
Sold
|
|
| Status: | Closed |
| Sqft: | 2,100 |
| Cost/Sqft: | $426 |
| Beds: | 4 |
| Baths: | 4 |
| Year Built: | 1896 |
| Property Taxes: | $9,647 |
| Days On Market: | 1877 |
| Lot Size: | 0,07 |
Description
Nestled in the middle of a truly magical Bucktown block overlooking the 606, this masterfully modernized brick cottage with extra-wide (19-20 ft) interior abounds with unexpected delights. A newly revamped facade and entry welcome you with gas lanterns, a custom limestone and steel staircase, and a rare front yard featuring flowering perennials and a grassy area for little feet or paws. Drenched in south-facing sunlight that beams through picture windows and seamlessly flowing outdoors to the front and back yards, the open concept living/dining/kitchen space provides effortless entertaining and everyday casual comfort. Uncommon at this price point is a 250 sf true cook's kitchen with 2 sinks, stone countertops, large island with breakfast bar, professional grade appliances (2 ovens, separate full size refrigerator and freezer, 5 burner gas range), pantry, open shelving, walnut accents, filtered water tap, integrated dishwasher and refrigerator drawers, microwave drawer, great natural light, and excellent storage. A main level den/4th bedroom along with the 4th full bath is a flexible complement to the other 3 en-suite bedrooms. The lower level features a family room with space for a desk area, 2 en-suite bedrooms, heated polished concrete floors, laundry center, and storage room. Follow the skylit open staircase to the second floor bedroom, bonus nursery/office/dressing room space, and new bath with dual vanities, glass shower with two shower heads, an east-facing clerestory window, and ipe (Brazilian walnut) floating bench and shelves. Designer touches - from lighting, bath fixtures and hardware, to a new walnut and steel staircase, plentiful windows, and thoughtful storage - ensure there is nothing standard about this space. Throughout the home, enjoy American black walnut flooring, Pella Architect series windows and exterior doors, TruStile interior doors, Hansgrohe bath fixtures, Robern medicine cabinets, Duravit tubs and wall mounted toilets, in ceiling speakers, and custom closet organizers. The back yard's two patios include a gas grill hookup, a woodburning fireplace with gas starter and space for a television above, built-in limestone benches, and multiple dining/lounging areas. Zoned in-floor radiant heating, two separate air conditioning systems with multiple zones, and additional forced air auxiliary heating systems, all equipped with Nest thermostats, provide indoor comfort year round. New roofs and gutters on the house and the oversized heated two car garage as well as a very low maintenance exterior with brick, limestone, and Hardie siding complete this recent rehab. The garage also boasts extra easy access (pull straight in) and a new basketball hoop. In addition to the 606, this stellar location within the Burr Elementary attendance boundary provides convenient access to the Metra, 90/94, many of Chicago's top private schools, Lincoln Park and Lincoln Yards, the Blue Line, countless neighborhood gems for dining, entertainment, and shopping, and several major bus lines.
Property Specifics
| Single Family | |
| — | |
| Cottage | |
| 1896 | |
| Full,English | |
| — | |
| No | |
| 0.07 |
| Cook | |
| — | |
| — / Not Applicable | |
| None | |
| Lake Michigan,Public | |
| Public Sewer, Sewer-Storm, Overhead Sewers | |
| 10962293 | |
| 14314140420000 |
Nearby Schools
| NAME: | DISTRICT: | DISTANCE: | |
|---|---|---|---|
|
Grade School
Burr Elementary School |
299 | — | |
|
Middle School
Burr Elementary School |
299 | Not in DB | |
|
Alternate Elementary School
Drummond Montessori Magnet |
— | Not in DB | |
|
Alternate Junior High School
Drummond Montessori Magnet |
— | Not in DB | |
Property History
| DATE: | EVENT: | PRICE: | SOURCE: |
|---|---|---|---|
| 21 Nov, 2011 | Sold | $316,000 | MRED MLS |
| 21 Oct, 2011 | Under contract | $329,000 | MRED MLS |
| — | Last price change | $375,000 | MRED MLS |
| 4 Mar, 2011 | Listed for sale | $375,000 | MRED MLS |
| 14 Dec, 2020 | Sold | $895,000 | MRED MLS |
| 27 Oct, 2020 | Under contract | $895,000 | MRED MLS |
| 26 Oct, 2020 | Listed for sale | $895,000 | MRED MLS |
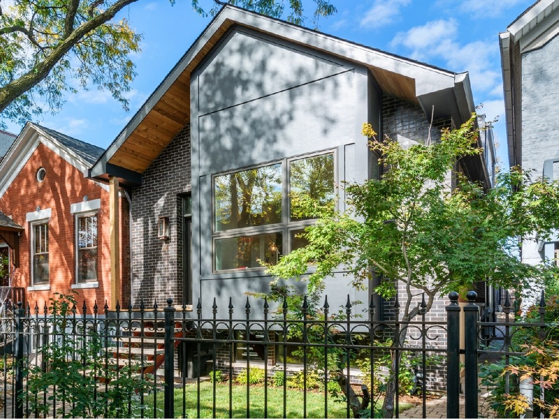
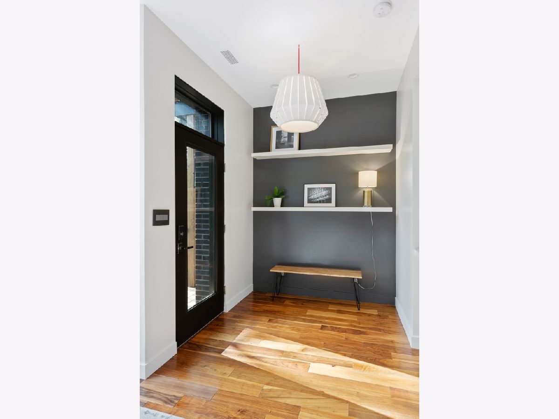
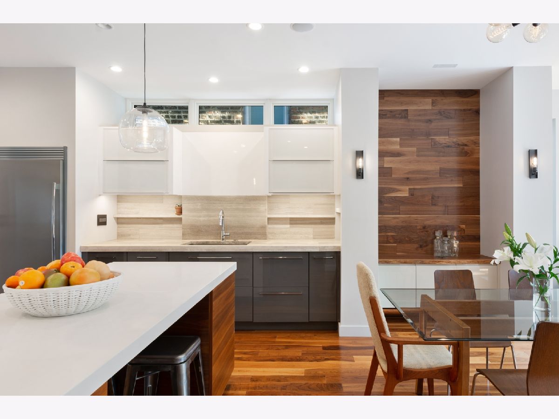
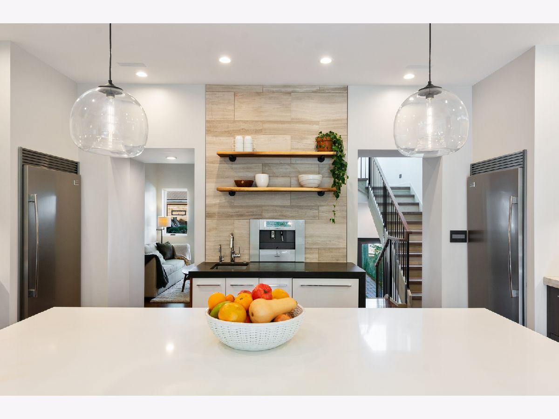
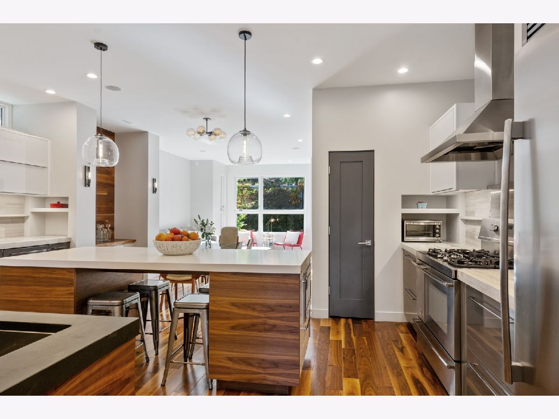
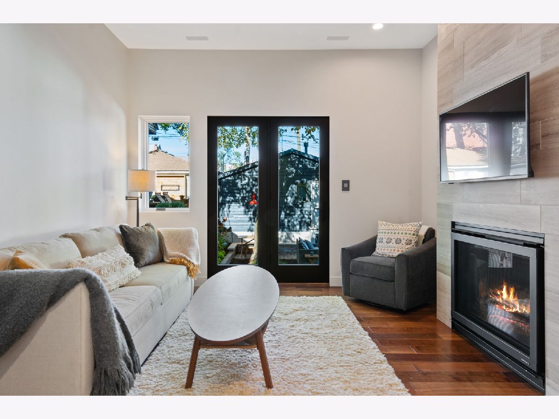
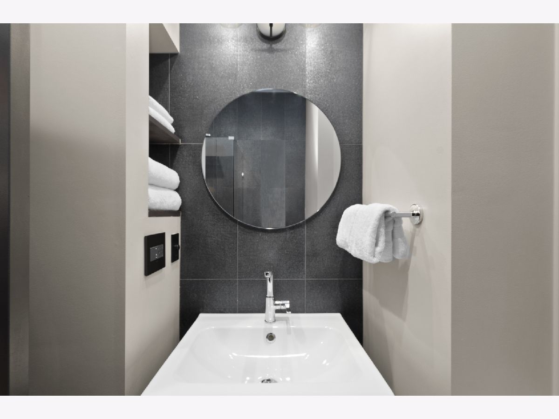
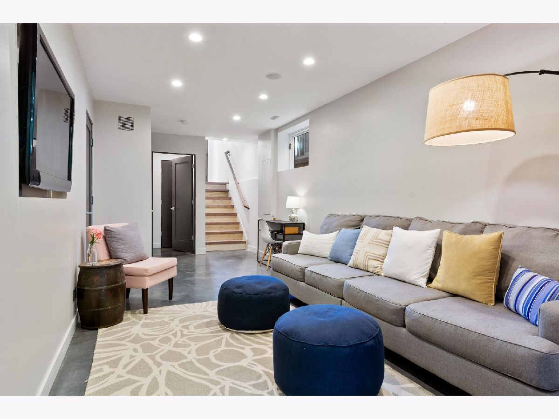
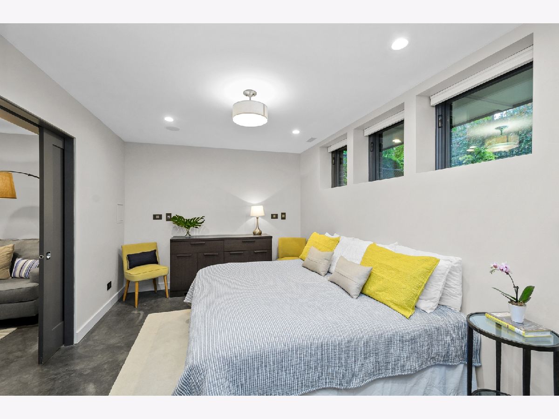
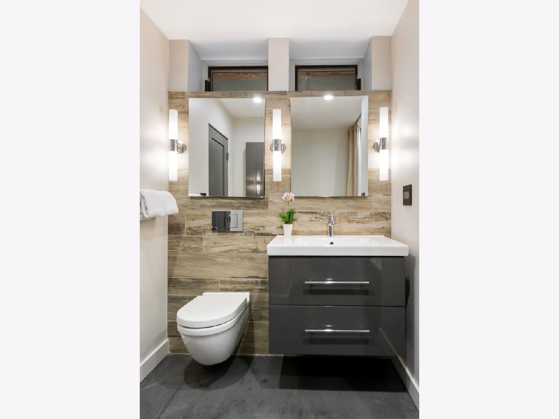
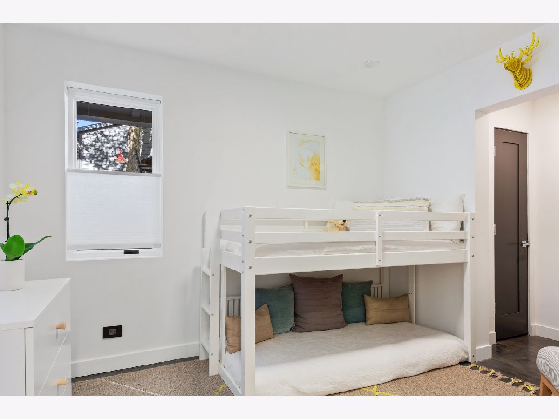
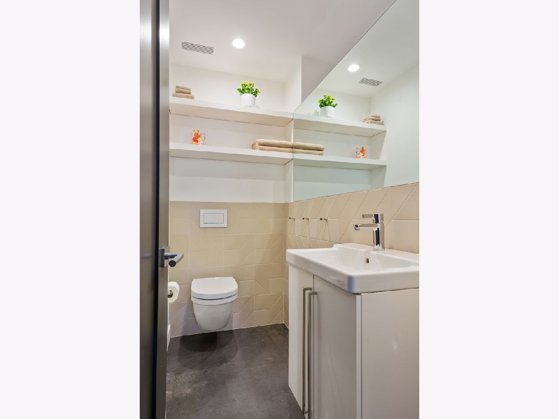
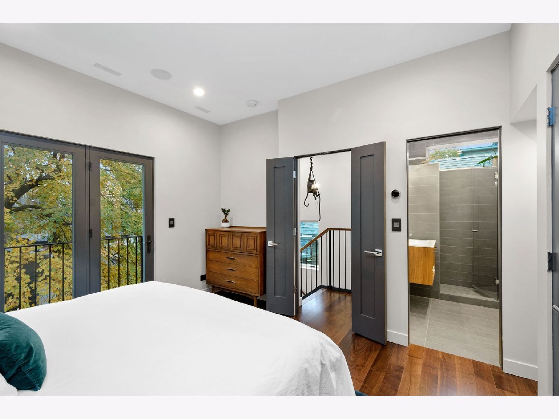
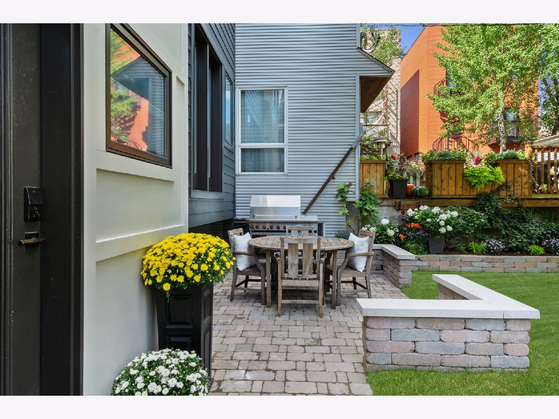
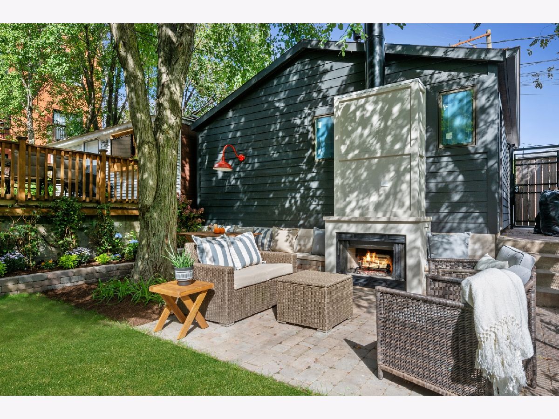
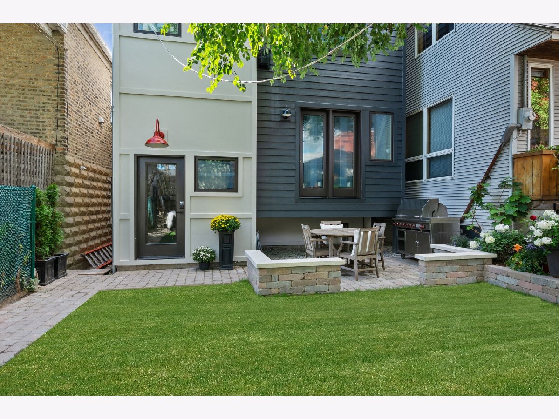
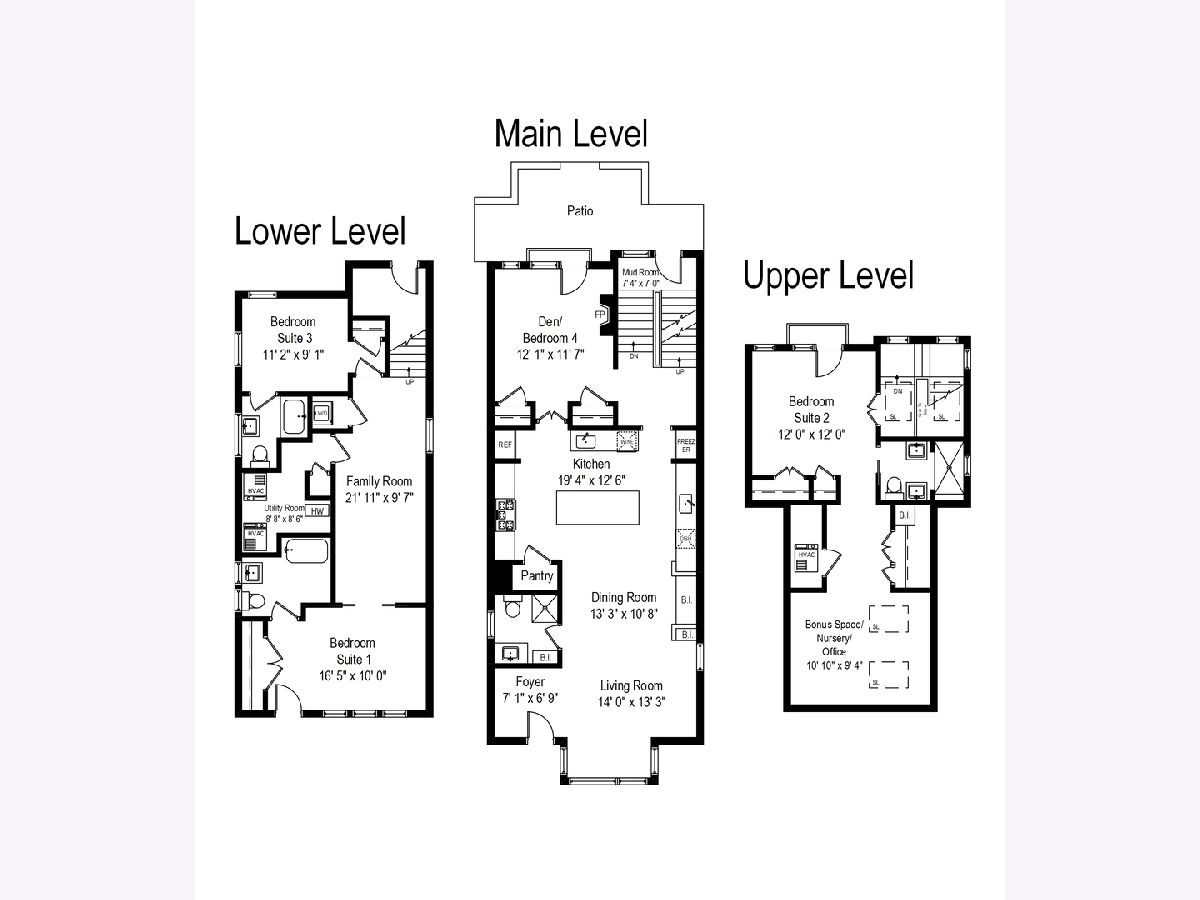
Room Specifics
Total Bedrooms: 4
Bedrooms Above Ground: 4
Bedrooms Below Ground: 0
Dimensions: —
Floor Type: Other
Dimensions: —
Floor Type: Other
Dimensions: —
Floor Type: Hardwood
Full Bathrooms: 4
Bathroom Amenities: Double Sink,Double Shower,Soaking Tub
Bathroom in Basement: 1
Rooms: Bonus Room,Foyer,Mud Room,Storage
Basement Description: Finished,Exterior Access,Egress Window,8 ft + pour,Concrete (Basement),Rec/Family Area,Walk-Up Acces
Other Specifics
| 2 | |
| Concrete Perimeter | |
| Off Alley | |
| Patio, Brick Paver Patio, Storms/Screens, Outdoor Grill | |
| Fenced Yard,Mature Trees,Outdoor Lighting | |
| 25 X 125 | |
| Finished | |
| Full | |
| Skylight(s), Hardwood Floors, Heated Floors, First Floor Bedroom, First Floor Full Bath, Built-in Features, Bookcases, Ceiling - 9 Foot, Ceilings - 9 Foot, Open Floorplan | |
| Range, Microwave, Dishwasher, Refrigerator, Bar Fridge, Freezer, Washer, Dryer, Disposal, Stainless Steel Appliance(s), Range Hood, Water Purifier Owned, ENERGY STAR Qualified Appliances, Range Hood | |
| Not in DB | |
| Park | |
| — | |
| — | |
| Gas Log |
Tax History
| Year | Property Taxes |
|---|---|
| 2011 | $7,435 |
| 2020 | $9,647 |
Contact Agent
Nearby Similar Homes
Nearby Sold Comparables
Contact Agent
Listing Provided By
Berkshire Hathaway HomeServices Chicago

