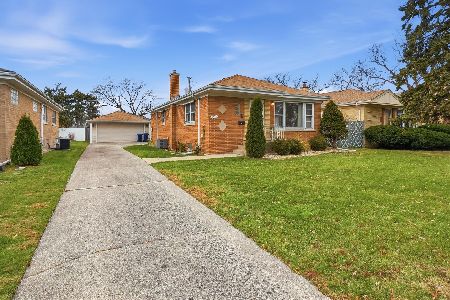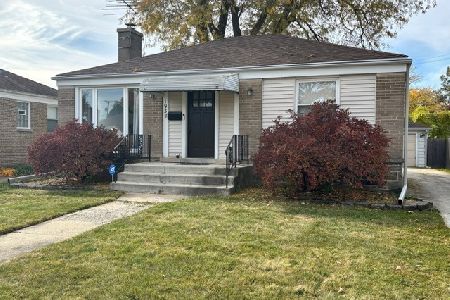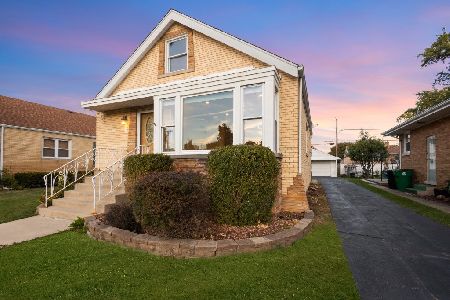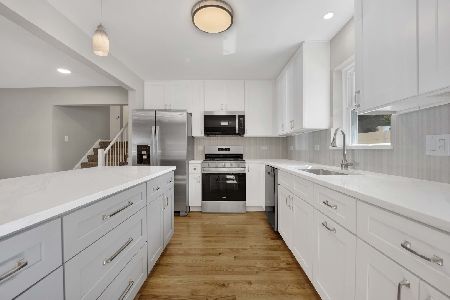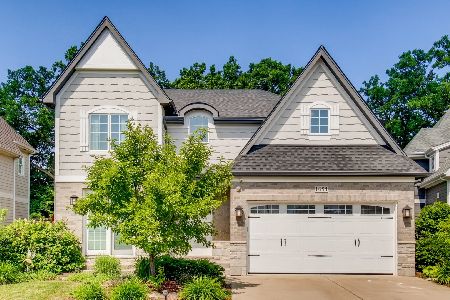1650 Finsbury Lane, La Grange Park, Illinois 60526
$920,000
|
Sold
|
|
| Status: | Closed |
| Sqft: | 3,264 |
| Cost/Sqft: | $306 |
| Beds: | 4 |
| Baths: | 5 |
| Year Built: | 2014 |
| Property Taxes: | $19,457 |
| Days On Market: | 1222 |
| Lot Size: | 0,00 |
Description
Beautiful home in the Heatherdale subdivision. This 5 bedroom, 4.1 bathroom home has all the finishes you've been looking for. Walk into the oversized foyer, and notice the formal office with glass paneled doors and a fireplace. Then you walk by the formal dining room, into the inviting family room with fireplace and access to amazing patio. You will also find a nicely appointed kitchen with all stainless steel appliances, double oven, warming drawer, countertop seating, and an eating area. First floor also has a full mud room/laundry room connected to the 2 car garage. First floor hardwood has just been refinished in the natural wood tones, freshly painted, and has a bunch of new light fixtures. Upstairs, you will find the primary suite with a fireplace you'd love to relax in front of, leading to an oversized primary bathroom with huge shower and walk-in closet. Bedrooms 2 and 3 are connected with a Jack-and-Jill bathroom. The 4th bedroom is an ensuite and large walk-in closet. Fully finished basement with a recreational area, fireplace, wet bar, full bathroom (with a steam shower!) and 5th bedroom, as well as ample storage. Backyard has a built-in pizza oven, a generous sized patio, privacy with trees and is fully fenced. This home is also located in the coveted Lyons Township High School. Nothing to do but move in!
Property Specifics
| Single Family | |
| — | |
| — | |
| 2014 | |
| — | |
| — | |
| No | |
| — |
| Cook | |
| — | |
| 0 / Not Applicable | |
| — | |
| — | |
| — | |
| 11620458 | |
| 15282030940000 |
Nearby Schools
| NAME: | DISTRICT: | DISTANCE: | |
|---|---|---|---|
|
Grade School
Forest Road Elementary School |
102 | — | |
|
Middle School
Park Junior High School |
102 | Not in DB | |
|
High School
Lyons Twp High School |
204 | Not in DB | |
Property History
| DATE: | EVENT: | PRICE: | SOURCE: |
|---|---|---|---|
| 25 May, 2015 | Sold | $775,000 | MRED MLS |
| 3 Apr, 2015 | Under contract | $799,900 | MRED MLS |
| — | Last price change | $825,000 | MRED MLS |
| 20 Feb, 2015 | Listed for sale | $825,000 | MRED MLS |
| 29 Jan, 2016 | Under contract | $0 | MRED MLS |
| 17 Nov, 2015 | Listed for sale | $0 | MRED MLS |
| 28 Oct, 2022 | Sold | $920,000 | MRED MLS |
| 9 Sep, 2022 | Under contract | $999,000 | MRED MLS |
| 8 Sep, 2022 | Listed for sale | $999,000 | MRED MLS |
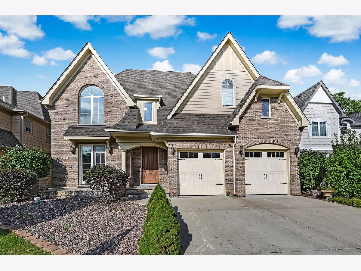
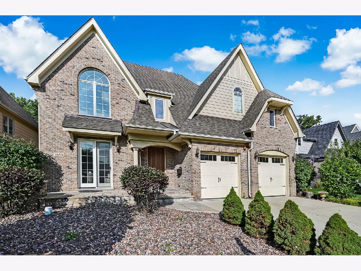
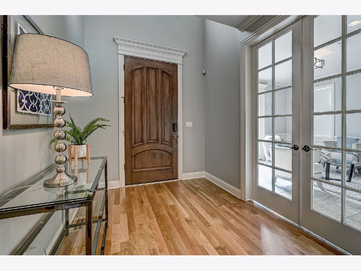
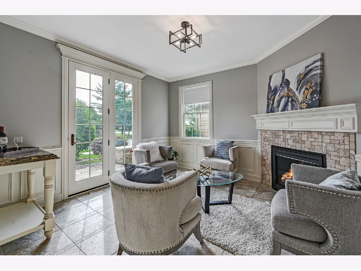
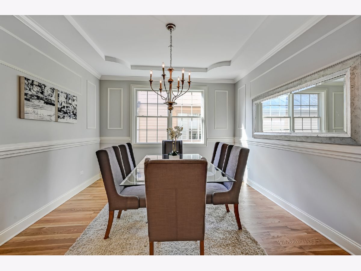
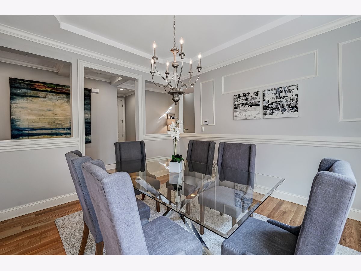
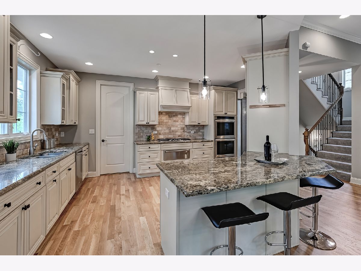
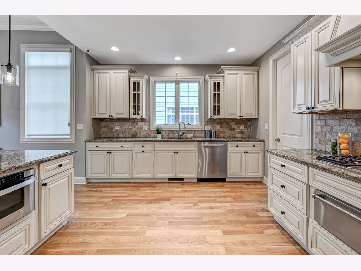
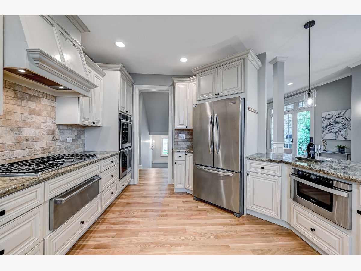
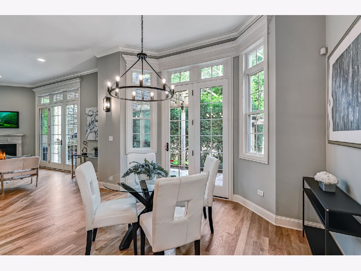
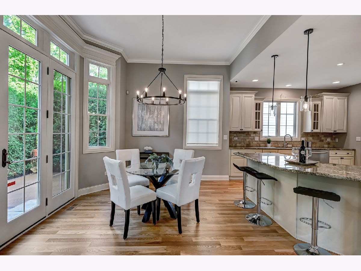
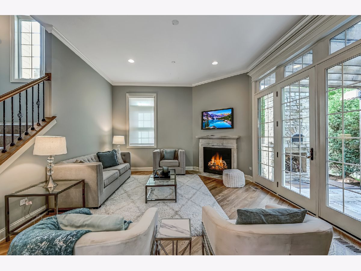
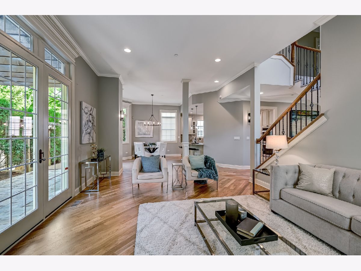
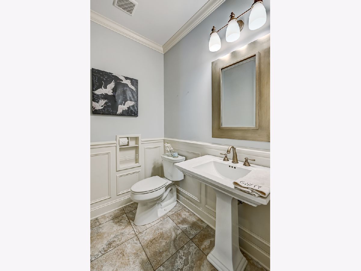
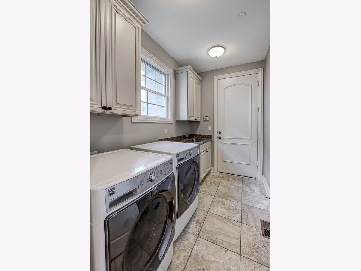
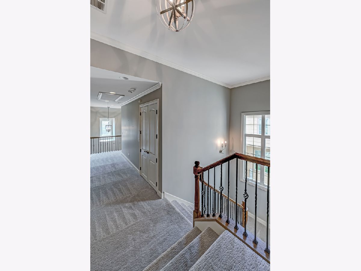
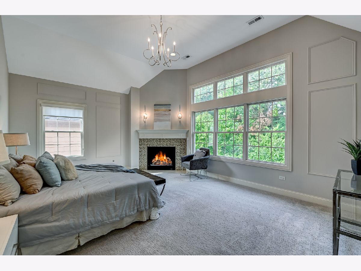
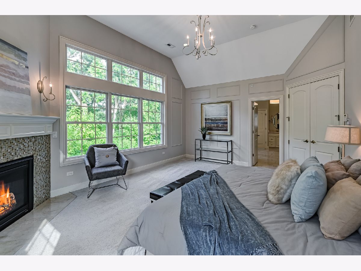
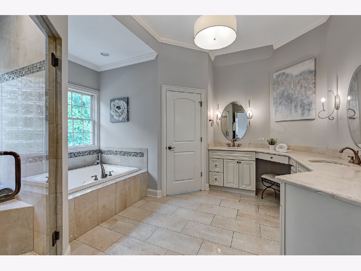
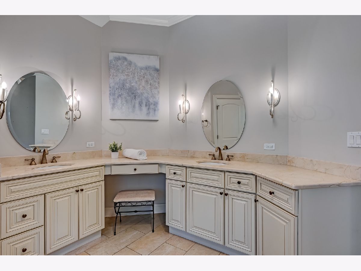
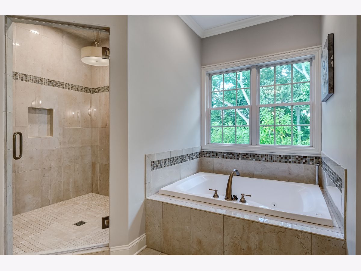
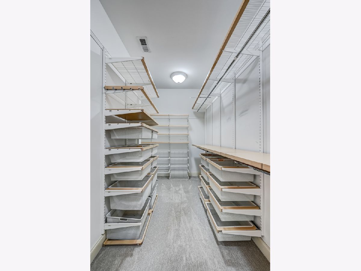
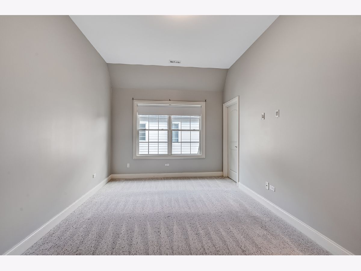
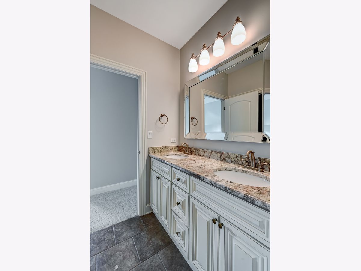
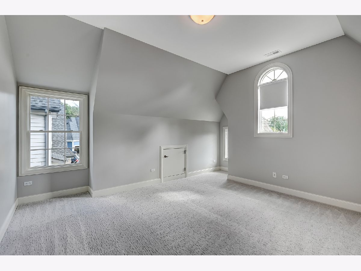
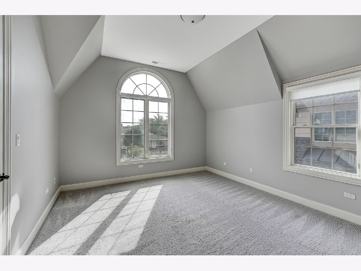
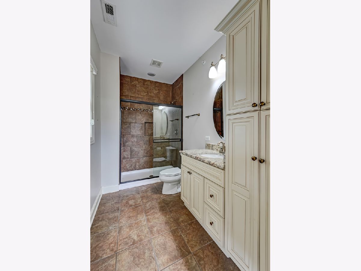
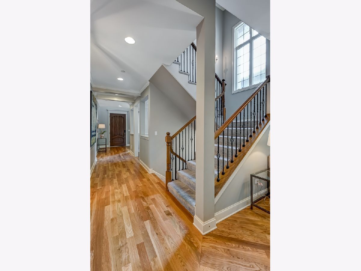
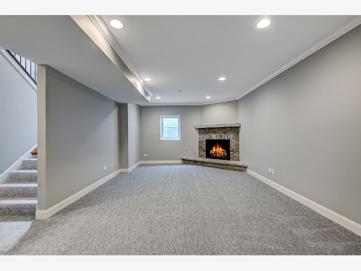
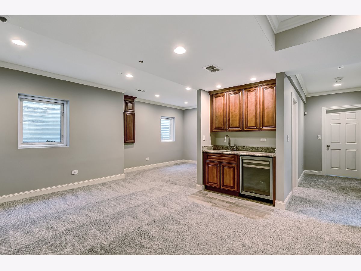
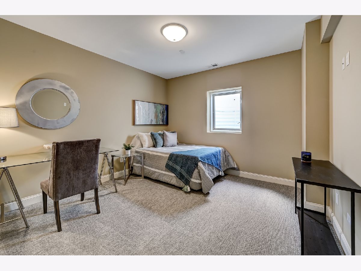
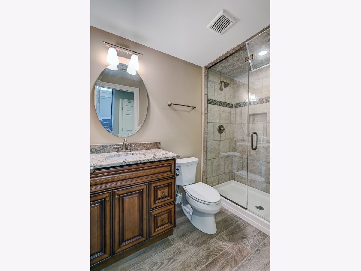
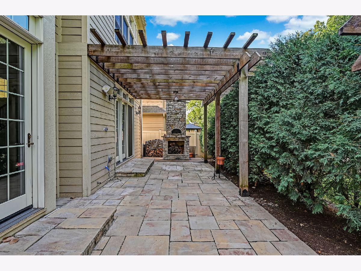
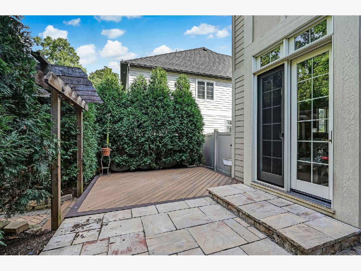
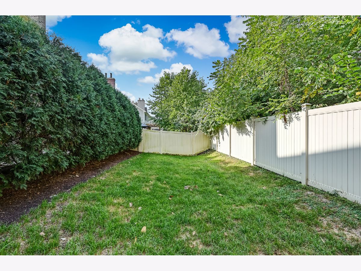
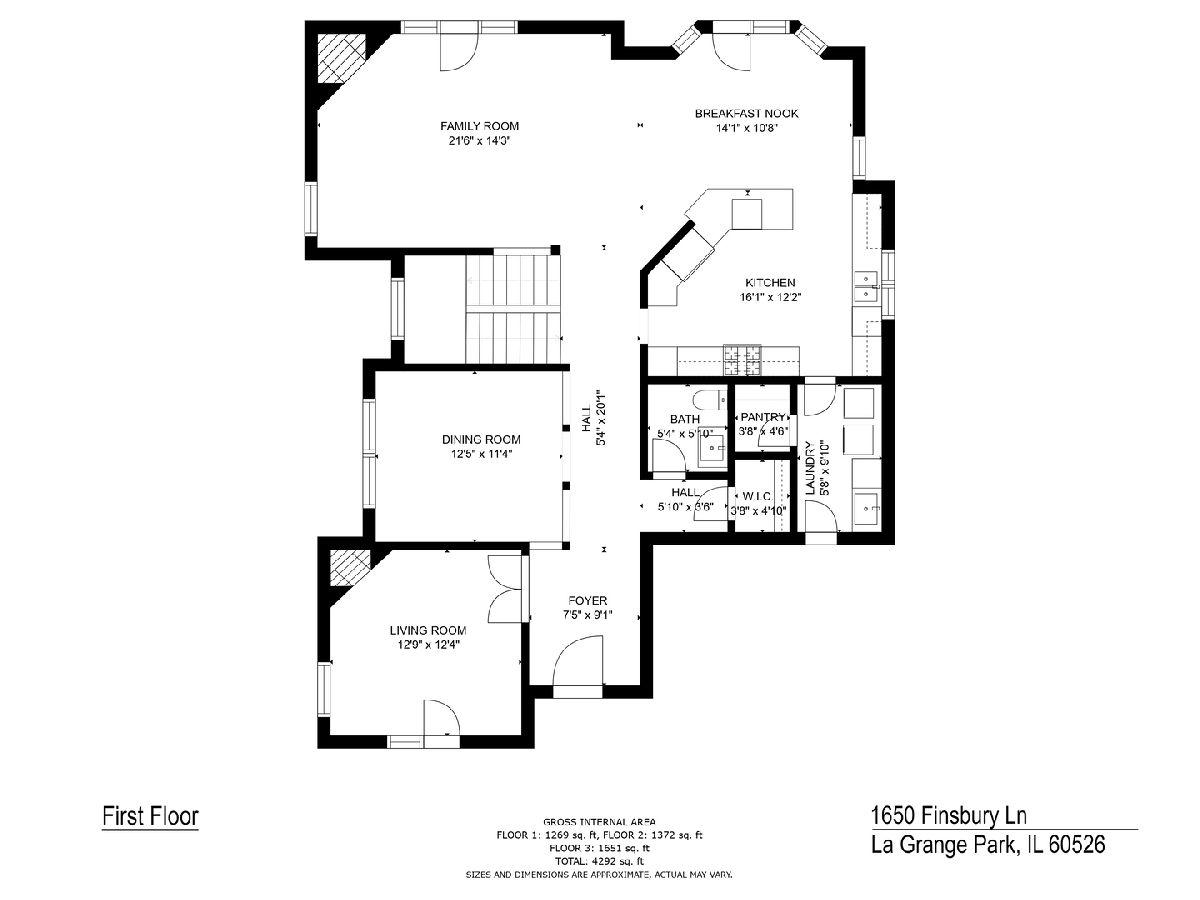
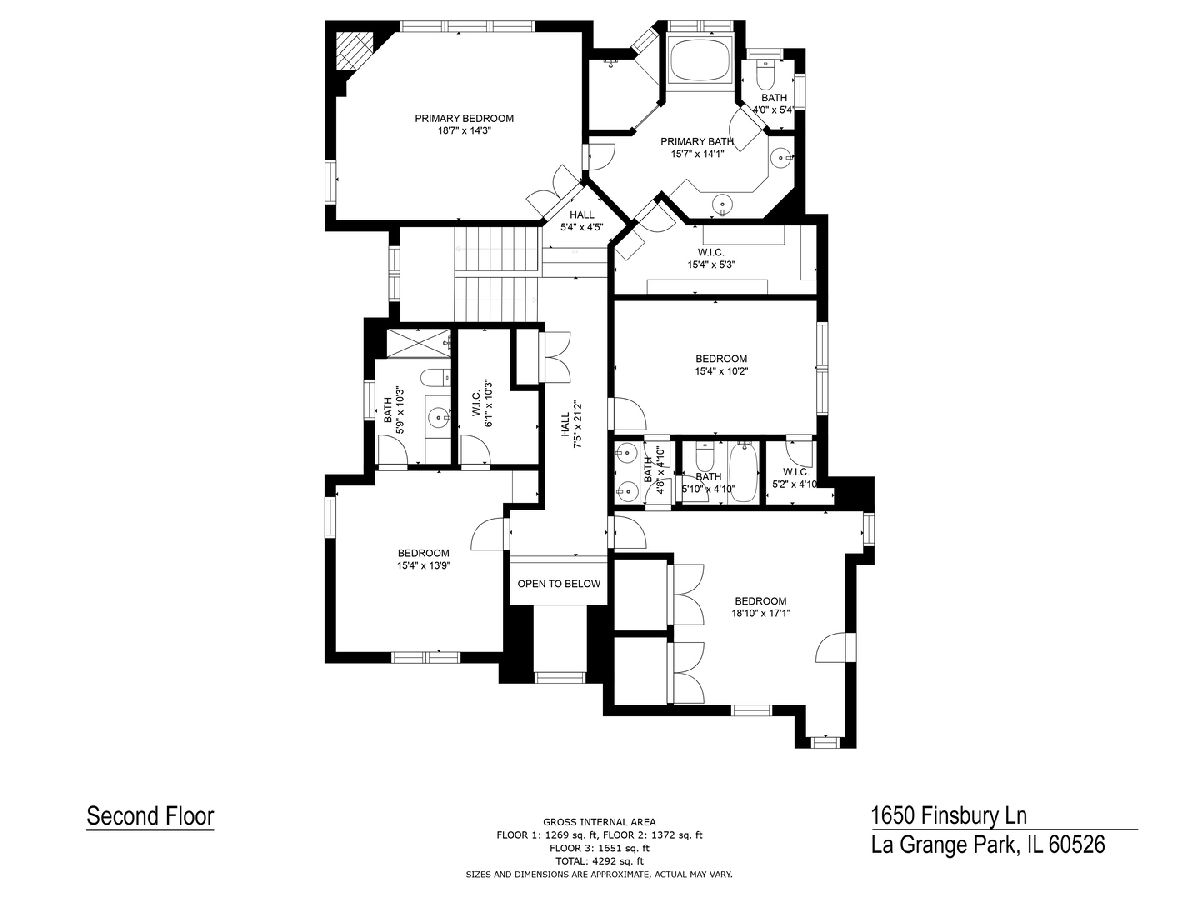
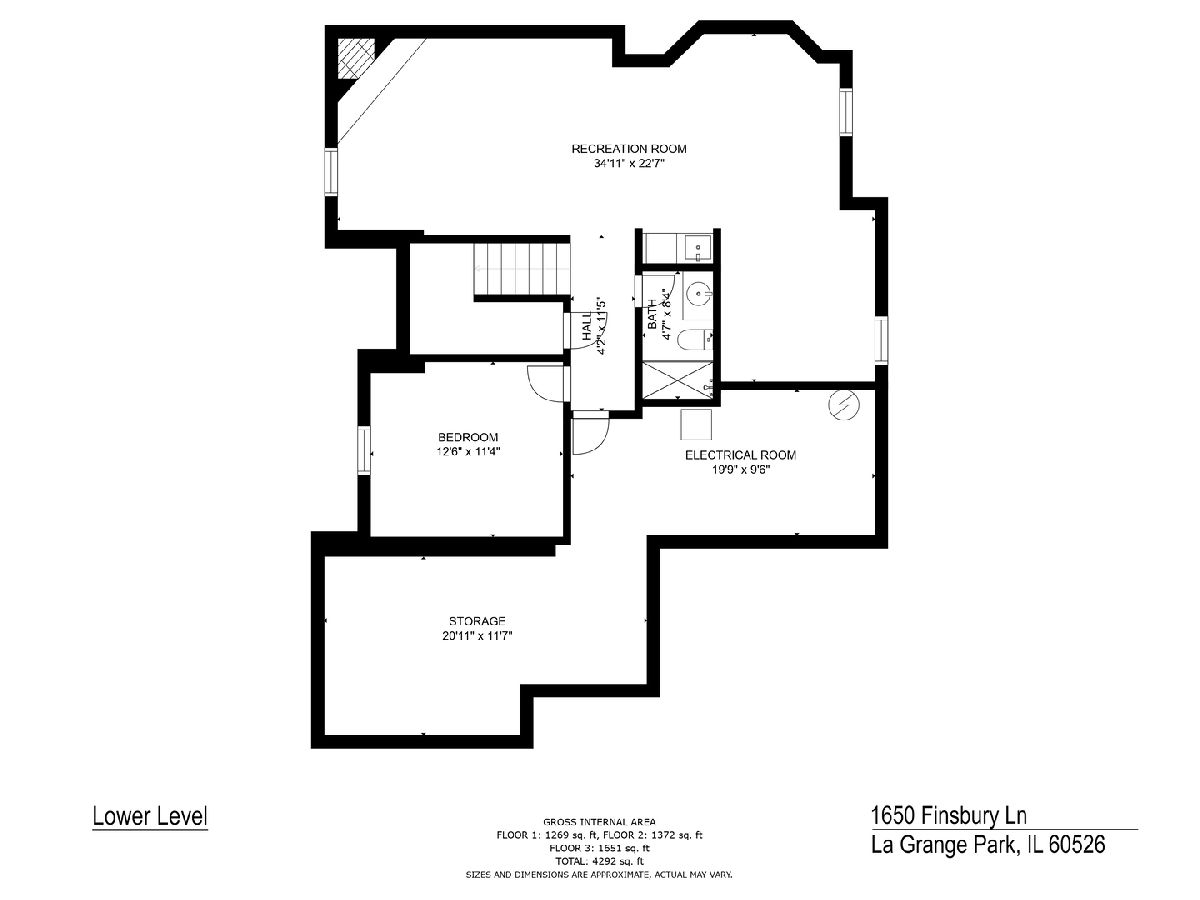
Room Specifics
Total Bedrooms: 5
Bedrooms Above Ground: 4
Bedrooms Below Ground: 1
Dimensions: —
Floor Type: —
Dimensions: —
Floor Type: —
Dimensions: —
Floor Type: —
Dimensions: —
Floor Type: —
Full Bathrooms: 5
Bathroom Amenities: Whirlpool,Separate Shower,Double Sink,Full Body Spray Shower
Bathroom in Basement: 1
Rooms: —
Basement Description: Partially Finished
Other Specifics
| 2 | |
| — | |
| Concrete | |
| — | |
| — | |
| 55X122.48X55X122.49 | |
| — | |
| — | |
| — | |
| — | |
| Not in DB | |
| — | |
| — | |
| — | |
| — |
Tax History
| Year | Property Taxes |
|---|---|
| 2015 | $3,026 |
| 2022 | $19,457 |
Contact Agent
Nearby Similar Homes
Nearby Sold Comparables
Contact Agent
Listing Provided By
Compass

