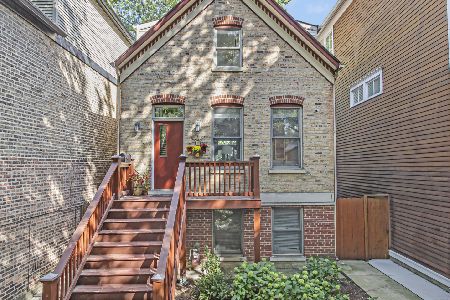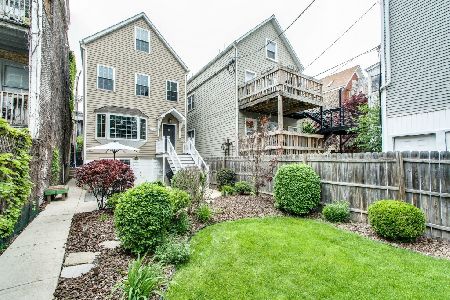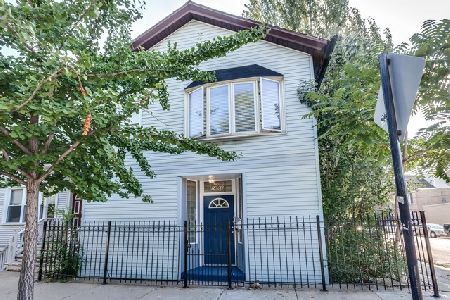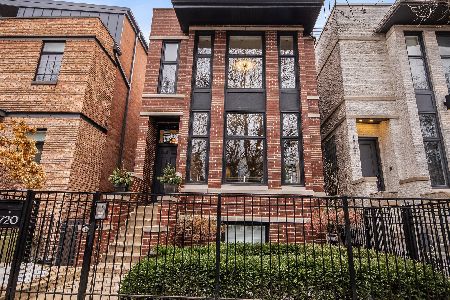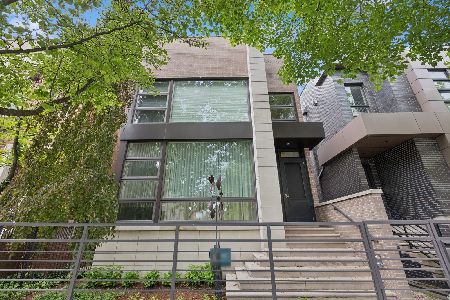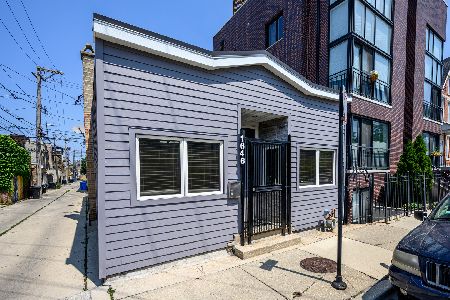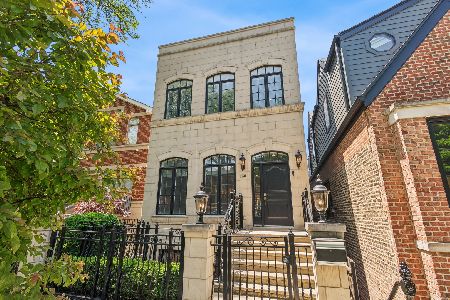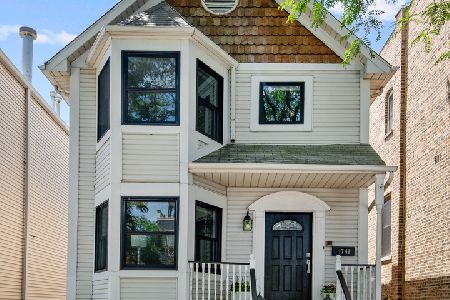1646 Hermitage Avenue, West Town, Chicago, Illinois 60622
$955,000
|
Sold
|
|
| Status: | Closed |
| Sqft: | 3,200 |
| Cost/Sqft: | $300 |
| Beds: | 4 |
| Baths: | 4 |
| Year Built: | 1999 |
| Property Taxes: | $11,852 |
| Days On Market: | 4316 |
| Lot Size: | 0,00 |
Description
Fantastic East Bucktown 4 (opt 5) bed 3.1 bath w/ perfect floor plan. Main level w/living/dining with wbfp. Lg. chefs kit w/family room leading to new Trex deck & 2 car gar. Upstairs w/lg. master ste w/separate tub/shr &double sinks. Plus 2 add'l beds & hall bath. Top flr. bonus room leads to roof deck. Lower level w/4th bed & optional 5th or lg. family room + full bath. Great storage, 3 sides brick/1 siding no block
Property Specifics
| Single Family | |
| — | |
| — | |
| 1999 | |
| Full,English | |
| — | |
| No | |
| — |
| Cook | |
| — | |
| 0 / Not Applicable | |
| None | |
| Public | |
| Public Sewer | |
| 08575810 | |
| 14314280270000 |
Property History
| DATE: | EVENT: | PRICE: | SOURCE: |
|---|---|---|---|
| 13 Jun, 2014 | Sold | $955,000 | MRED MLS |
| 4 Apr, 2014 | Under contract | $959,000 | MRED MLS |
| 4 Apr, 2014 | Listed for sale | $959,000 | MRED MLS |
Room Specifics
Total Bedrooms: 4
Bedrooms Above Ground: 4
Bedrooms Below Ground: 0
Dimensions: —
Floor Type: —
Dimensions: —
Floor Type: —
Dimensions: —
Floor Type: —
Full Bathrooms: 4
Bathroom Amenities: Whirlpool,Separate Shower,Double Sink
Bathroom in Basement: 1
Rooms: Deck,Loft,Terrace
Basement Description: Finished,Exterior Access
Other Specifics
| 2 | |
| — | |
| — | |
| — | |
| — | |
| 25X125 | |
| — | |
| Full | |
| — | |
| Double Oven, Dishwasher, Refrigerator, High End Refrigerator, Washer, Dryer, Disposal, Stainless Steel Appliance(s) | |
| Not in DB | |
| — | |
| — | |
| — | |
| Wood Burning, Gas Starter |
Tax History
| Year | Property Taxes |
|---|---|
| 2014 | $11,852 |
Contact Agent
Nearby Similar Homes
Nearby Sold Comparables
Contact Agent
Listing Provided By
Marna Spizz

