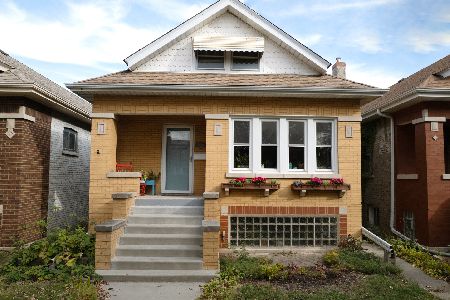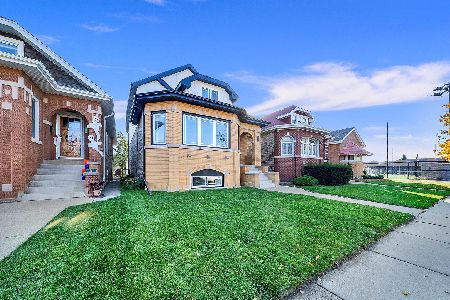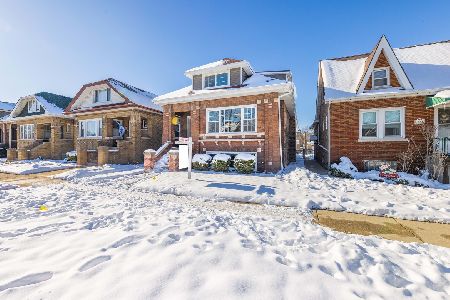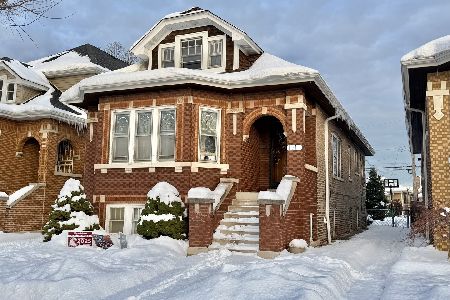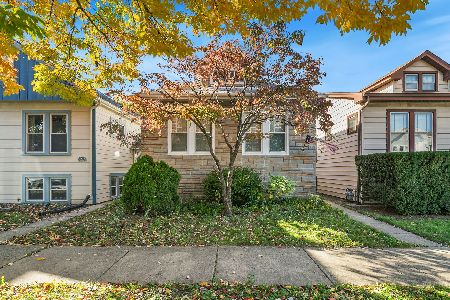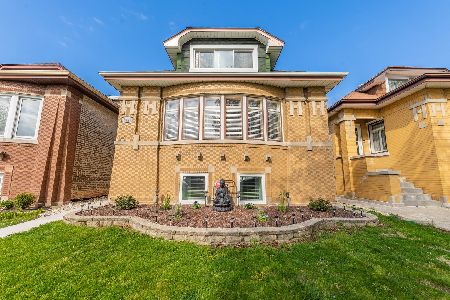1646 Wenonah Avenue, Berwyn, Illinois 60402
$300,000
|
Sold
|
|
| Status: | Closed |
| Sqft: | 1,212 |
| Cost/Sqft: | $248 |
| Beds: | 3 |
| Baths: | 1 |
| Year Built: | 1946 |
| Property Taxes: | $4,482 |
| Days On Market: | 1636 |
| Lot Size: | 0,09 |
Description
Vintage solid brick 3 BR bungalow in PRISTINE CONDITION, located in Berwyn's Gold Coast area First floor features Large living room, large separate dining room, big kitchen w/newer appliances-tons of cabinets , 2 huge bedrooms & office space in rear porch area. 1st floor all hardwood- in excellent condition. LIST OF NEWS OR NEWER ATTACHED. NEWER WASHER/DRYER, WINDOWS & DOORS, ROOF, GUTTERS, DOWNSPOUTS, HOT WATER TANK & AWNINGS. Interior stairs leading to a huge finished attic-can be extra large master bedroom or 3rd + recreation room. Walk-out open basement is ready for your renovation ideas. 2 car garage and a large backyard for summertime entertainment. WELL MAINTENED & MANY UPDATES MAKE THIS THE PERFECT HOME- JUST MOVE IN & RELAX!!
Property Specifics
| Single Family | |
| — | |
| Bungalow | |
| 1946 | |
| Full | |
| — | |
| No | |
| 0.09 |
| Cook | |
| — | |
| 0 / Not Applicable | |
| None | |
| Lake Michigan,Public | |
| Public Sewer | |
| 11167446 | |
| 16193020370000 |
Nearby Schools
| NAME: | DISTRICT: | DISTANCE: | |
|---|---|---|---|
|
Grade School
Jefferson Elementary School |
98 | — | |
|
Middle School
Lincoln Middle School |
98 | Not in DB | |
|
High School
J Sterling Morton West High Scho |
201 | Not in DB | |
Property History
| DATE: | EVENT: | PRICE: | SOURCE: |
|---|---|---|---|
| 24 Jan, 2013 | Sold | $130,000 | MRED MLS |
| 11 Dec, 2012 | Under contract | $134,900 | MRED MLS |
| 4 Dec, 2012 | Listed for sale | $134,900 | MRED MLS |
| 22 Mar, 2019 | Sold | $228,000 | MRED MLS |
| 7 Feb, 2019 | Under contract | $230,000 | MRED MLS |
| 6 Feb, 2019 | Listed for sale | $230,000 | MRED MLS |
| 31 Aug, 2021 | Sold | $300,000 | MRED MLS |
| 27 Jul, 2021 | Under contract | $300,000 | MRED MLS |
| 24 Jul, 2021 | Listed for sale | $300,000 | MRED MLS |
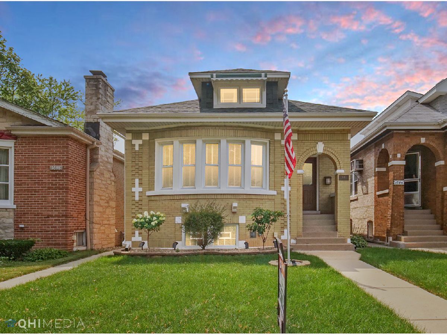
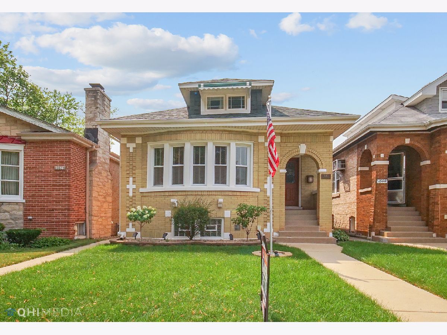
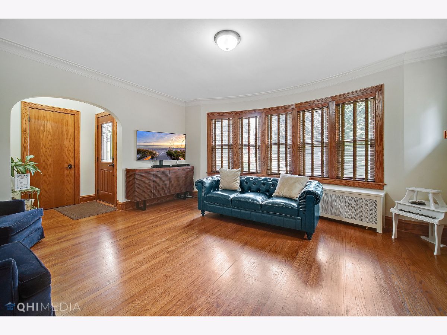
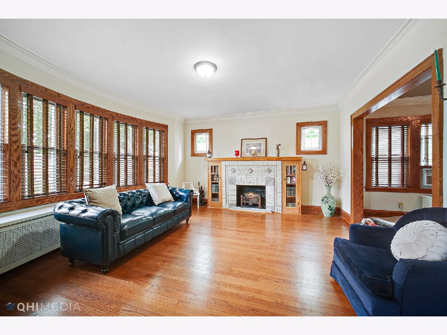
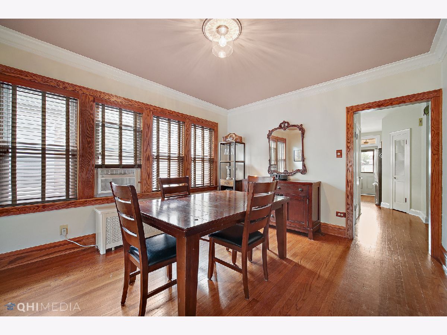
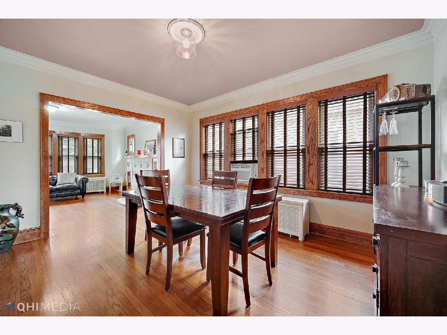
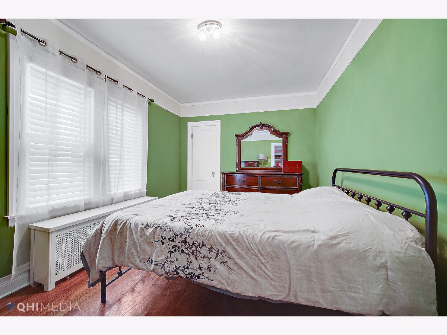
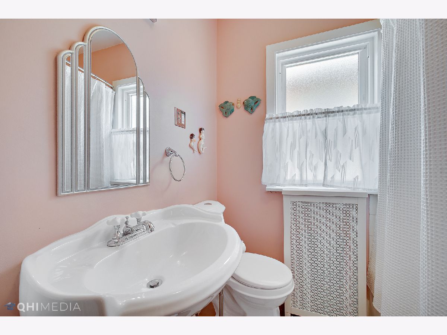
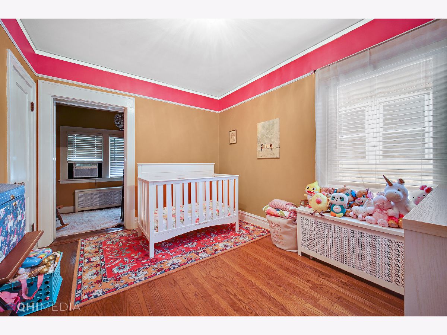
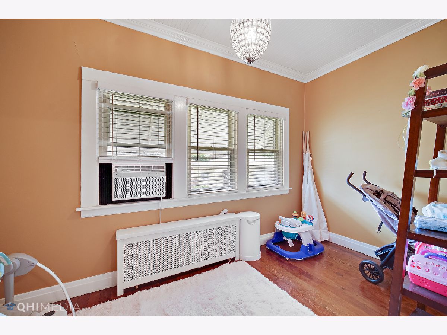
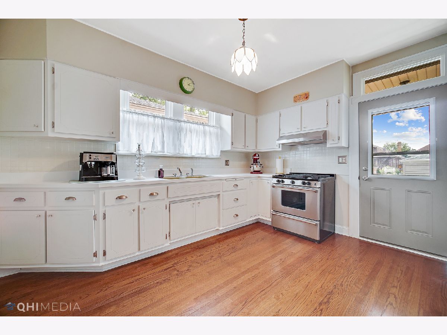
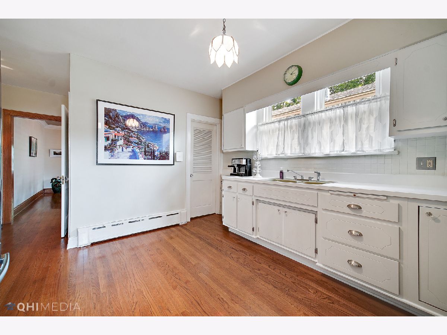
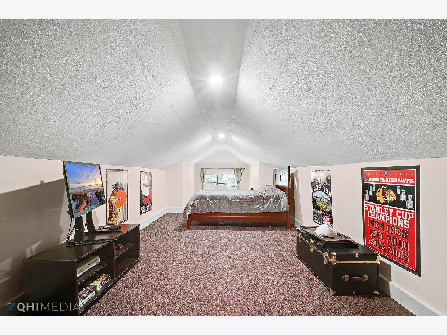
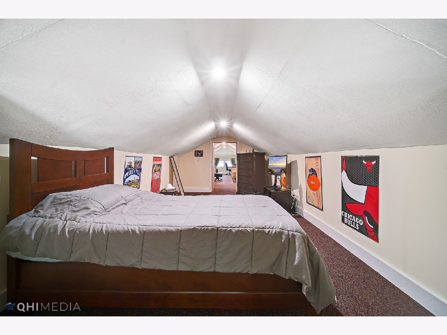
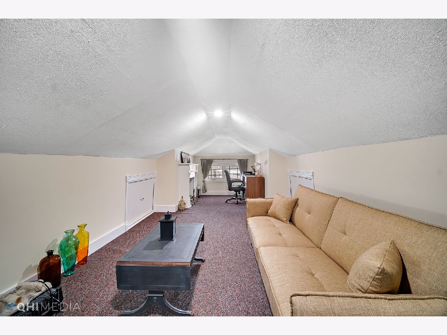
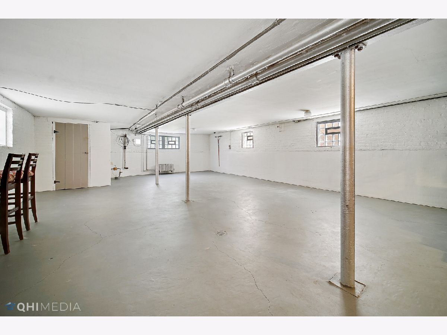
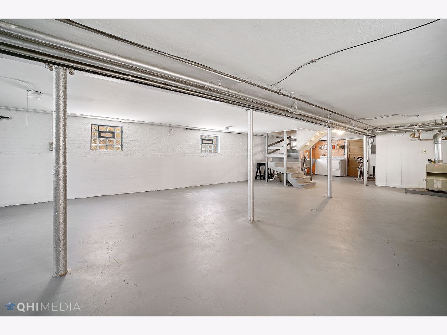
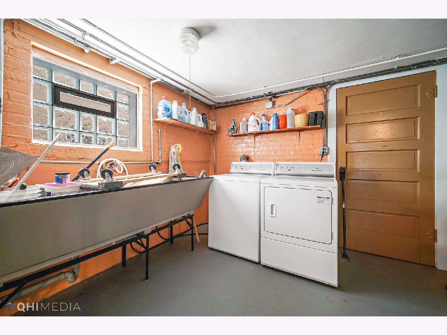
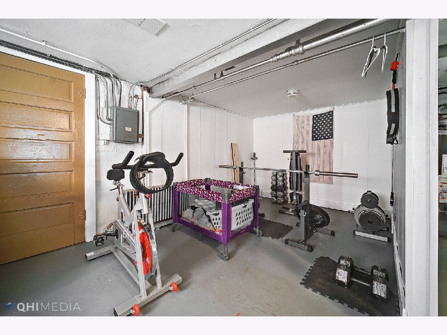
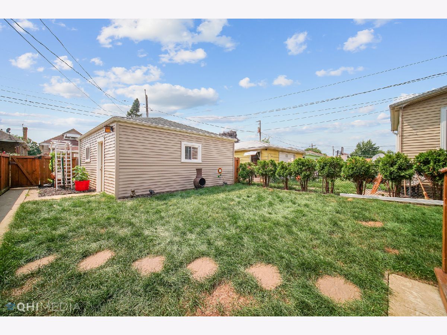
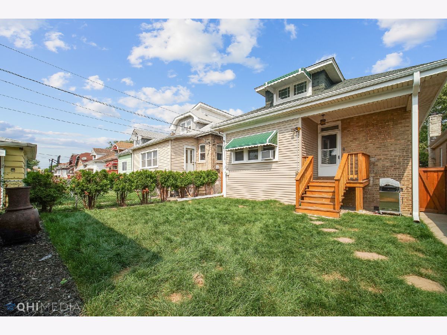
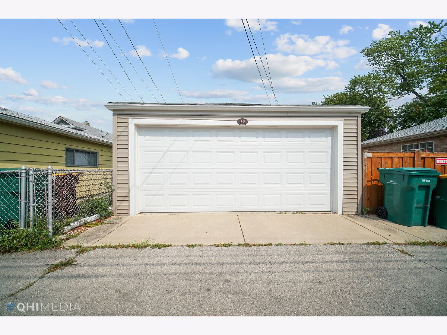
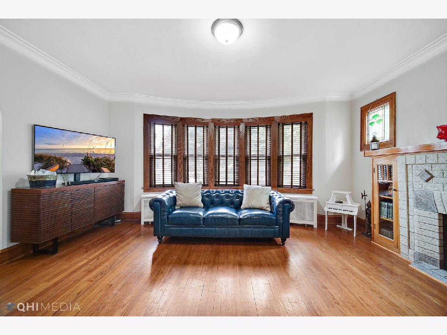
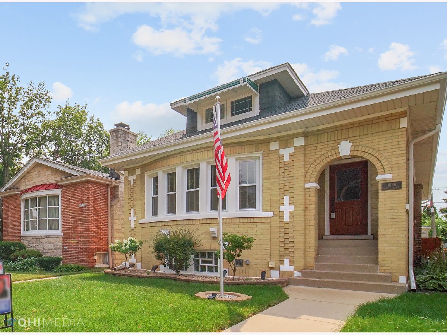
Room Specifics
Total Bedrooms: 3
Bedrooms Above Ground: 3
Bedrooms Below Ground: 0
Dimensions: —
Floor Type: Hardwood
Dimensions: —
Floor Type: Carpet
Full Bathrooms: 1
Bathroom Amenities: Soaking Tub
Bathroom in Basement: 0
Rooms: Recreation Room,Bonus Room
Basement Description: Partially Finished
Other Specifics
| 2 | |
| Concrete Perimeter | |
| Concrete,Off Alley | |
| — | |
| Fenced Yard | |
| 4080 | |
| Full,Interior Stair,Unfinished | |
| None | |
| Hardwood Floors, First Floor Bedroom, First Floor Full Bath | |
| Range, Microwave, Dishwasher, Refrigerator, Washer, Dryer | |
| Not in DB | |
| — | |
| — | |
| — | |
| — |
Tax History
| Year | Property Taxes |
|---|---|
| 2013 | $1,904 |
| 2019 | $5,268 |
| 2021 | $4,482 |
Contact Agent
Nearby Similar Homes
Nearby Sold Comparables
Contact Agent
Listing Provided By
RE/MAX Action

