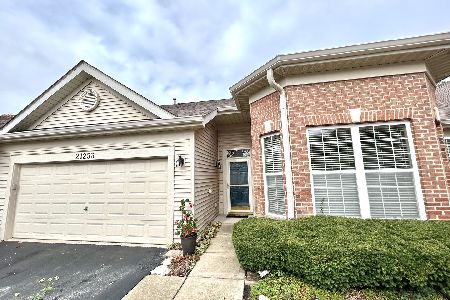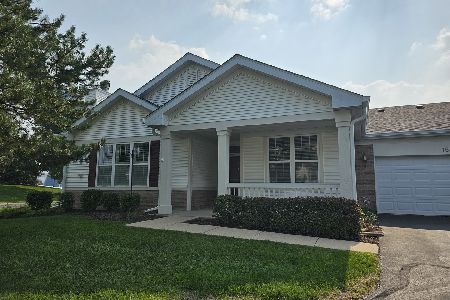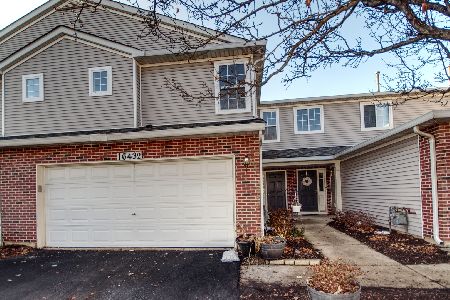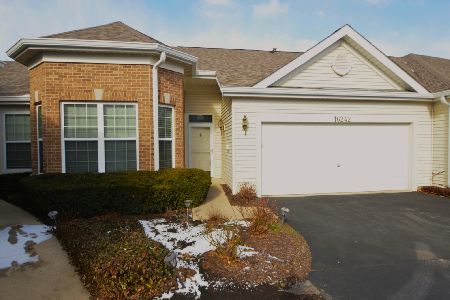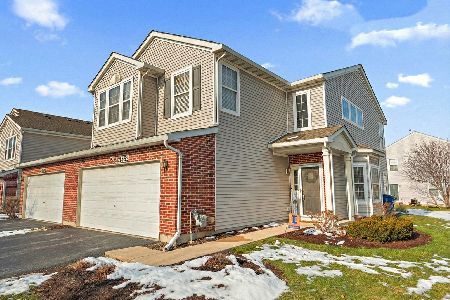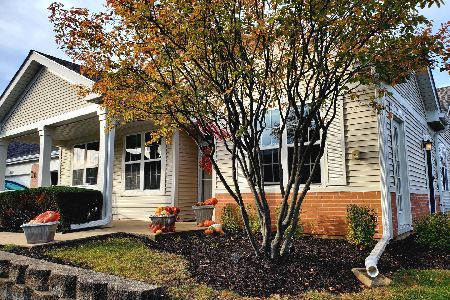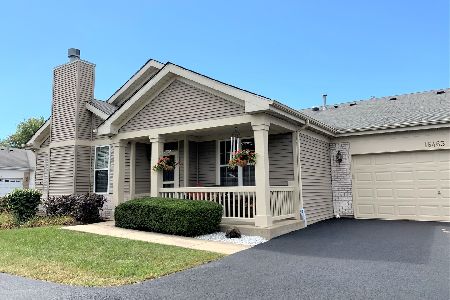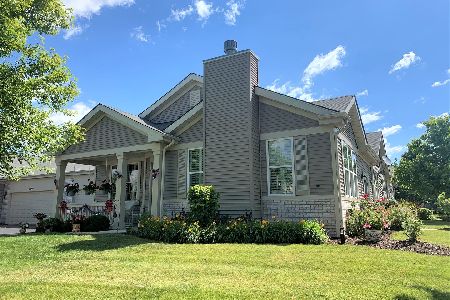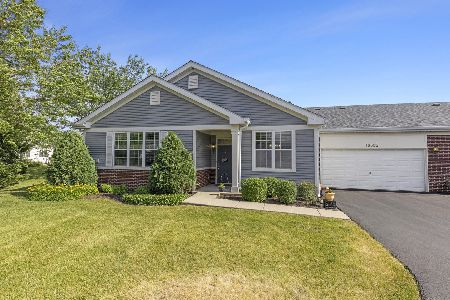16467 Buckner Pond Way, Crest Hill, Illinois 60403
$135,000
|
Sold
|
|
| Status: | Closed |
| Sqft: | 1,332 |
| Cost/Sqft: | $105 |
| Beds: | 2 |
| Baths: | 2 |
| Year Built: | 2006 |
| Property Taxes: | $3,045 |
| Days On Market: | 4273 |
| Lot Size: | 0,00 |
Description
Spotless 2 bed, 2 bath end unit townhome. Light, bright neutral colors, white kitchen cabinets, trim and 6 panel doors. Huge master bedroom with his and hers closets, huge master bath suite offering a soaker tub, separate shower and double bowl vanity. Fireplace in spacious living room. Front porch w/ room for seating. Also a nice size patio out back. Perfectly located with plenty of space around! THIS WILL GO QUICK!
Property Specifics
| Condos/Townhomes | |
| 1 | |
| — | |
| 2006 | |
| None | |
| WHITNEY | |
| No | |
| — |
| Will | |
| Carillon Lakes | |
| 225 / Monthly | |
| Insurance,Security,Clubhouse,Exercise Facilities,Exterior Maintenance,Lawn Care,Scavenger,Snow Removal | |
| Public | |
| Public Sewer, Sewer-Storm | |
| 08615182 | |
| 1104193170330000 |
Property History
| DATE: | EVENT: | PRICE: | SOURCE: |
|---|---|---|---|
| 9 Jul, 2014 | Sold | $135,000 | MRED MLS |
| 19 May, 2014 | Under contract | $139,900 | MRED MLS |
| 12 May, 2014 | Listed for sale | $139,900 | MRED MLS |
Room Specifics
Total Bedrooms: 2
Bedrooms Above Ground: 2
Bedrooms Below Ground: 0
Dimensions: —
Floor Type: Carpet
Full Bathrooms: 2
Bathroom Amenities: Separate Shower,Double Sink,Soaking Tub
Bathroom in Basement: 0
Rooms: No additional rooms
Basement Description: Slab
Other Specifics
| 2 | |
| Concrete Perimeter | |
| Asphalt | |
| Patio, Porch, In Ground Pool, End Unit | |
| Common Grounds,Corner Lot,Landscaped | |
| 2638 SQ FT | |
| — | |
| Full | |
| First Floor Bedroom, First Floor Laundry, First Floor Full Bath, Laundry Hook-Up in Unit | |
| Range, Microwave, Dishwasher, Refrigerator, Washer, Dryer, Disposal | |
| Not in DB | |
| — | |
| — | |
| Golf Course, Health Club, On Site Manager/Engineer, Party Room, Pool, Sauna, Tennis Court(s) | |
| Gas Log, Gas Starter |
Tax History
| Year | Property Taxes |
|---|---|
| 2014 | $3,045 |
Contact Agent
Nearby Similar Homes
Nearby Sold Comparables
Contact Agent
Listing Provided By
Century 21 Affiliated

