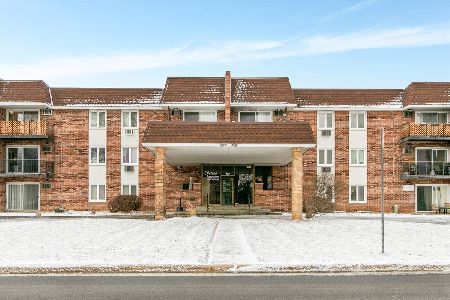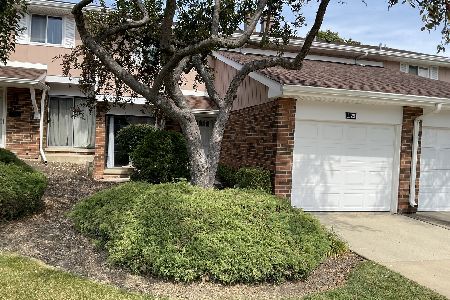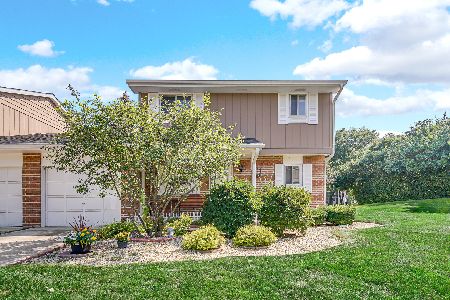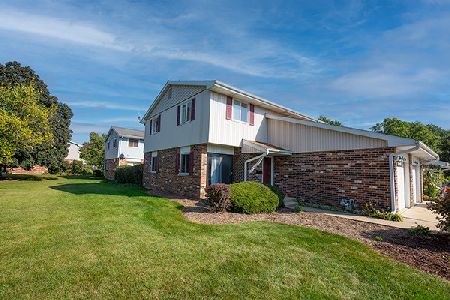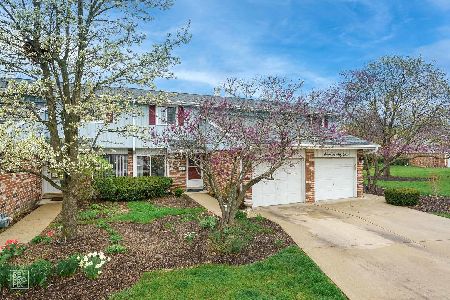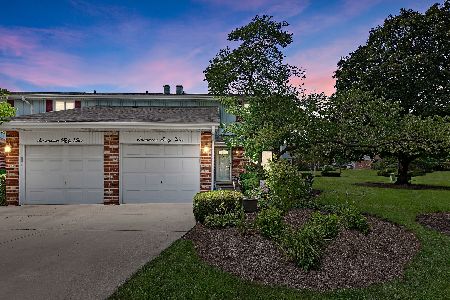1647 Castbourne Court, Wheaton, Illinois 60189
$319,000
|
Sold
|
|
| Status: | Closed |
| Sqft: | 1,466 |
| Cost/Sqft: | $222 |
| Beds: | 3 |
| Baths: | 2 |
| Year Built: | 1974 |
| Property Taxes: | $5,925 |
| Days On Market: | 497 |
| Lot Size: | 0,00 |
Description
Nestled on a quiet, family-friendly cul-de-sac in the Briarcliff Lakes subdivision, this thoughtfully updated home features 3 bedrooms plus a basement bedroom, 1.5 baths, and a welcoming layout. From 2018-2020, the kitchen underwent a modern transformation, showcasing quartz countertops with a waterfall edge, 42" cabinets, a deep stainless steel sink, and a stylish hexagon tile backsplash. New appliances (2021/2022) and deeper-than-average countertops add functionality and flair. Luxury vinyl flooring, installed throughout in 2020/2021, complements the recently painted interior. The basement offers versatility with a 4th bedroom, storage room, and an office nook equipped with an ethernet hookup. A striking industrial railing adds character to the staircase. The property includes a utility/storage room in the garage and allows pets with HOA approval. Conveniently located near Village Green Park and Presidents Park, with schools and the College of DuPage just a short drive away, this home is perfect for families seeking both style and convenience.
Property Specifics
| Condos/Townhomes | |
| 2 | |
| — | |
| 1974 | |
| — | |
| — | |
| No | |
| — |
| — | |
| Briarcliffe Lakes | |
| 212 / Monthly | |
| — | |
| — | |
| — | |
| 12174259 | |
| 0522309032 |
Nearby Schools
| NAME: | DISTRICT: | DISTANCE: | |
|---|---|---|---|
|
Grade School
Briar Glen Elementary School |
89 | — | |
|
Middle School
Glen Crest Middle School |
89 | Not in DB | |
|
High School
Glenbard South High School |
87 | Not in DB | |
Property History
| DATE: | EVENT: | PRICE: | SOURCE: |
|---|---|---|---|
| 21 Nov, 2024 | Sold | $319,000 | MRED MLS |
| 17 Oct, 2024 | Under contract | $324,900 | MRED MLS |
| 26 Sep, 2024 | Listed for sale | $324,900 | MRED MLS |
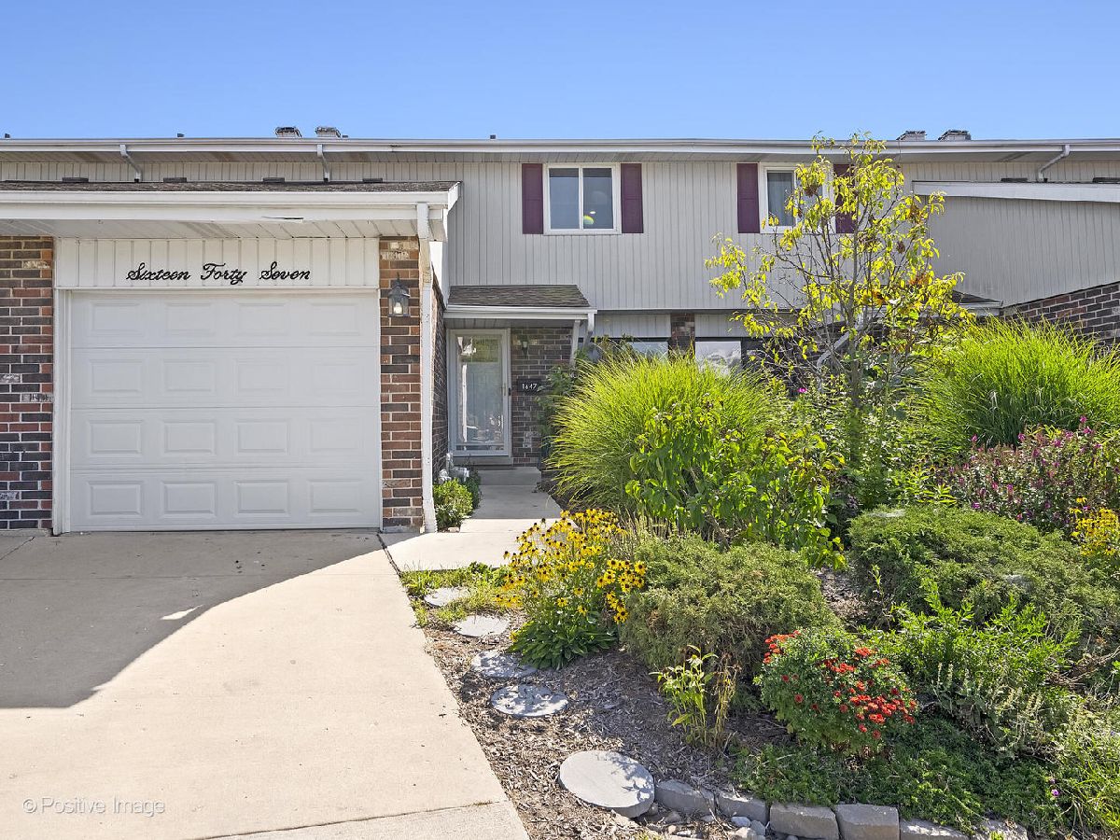





















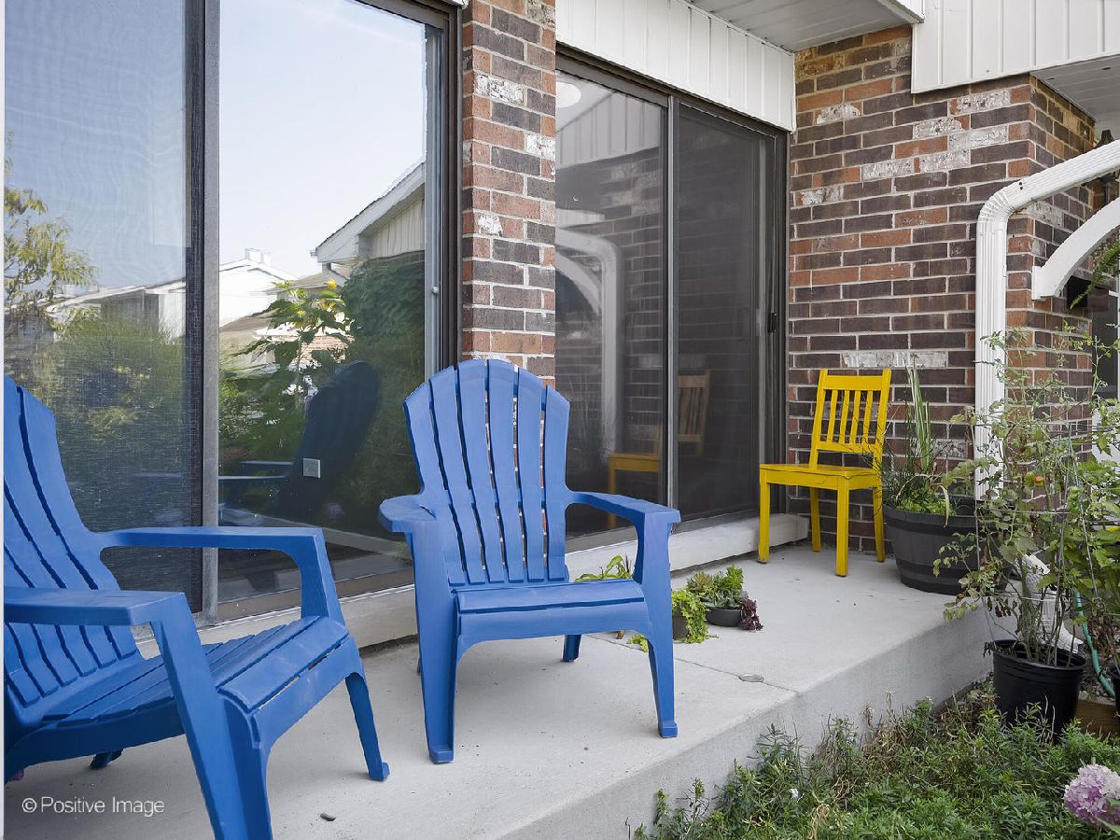
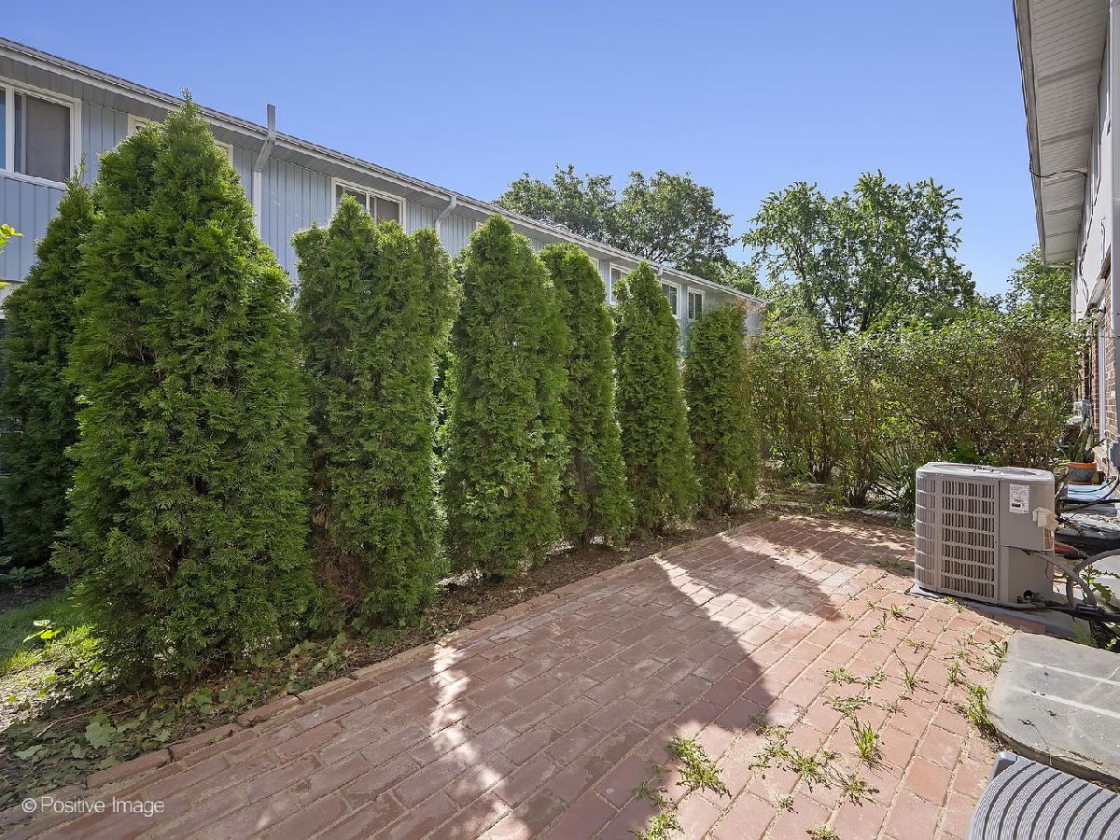
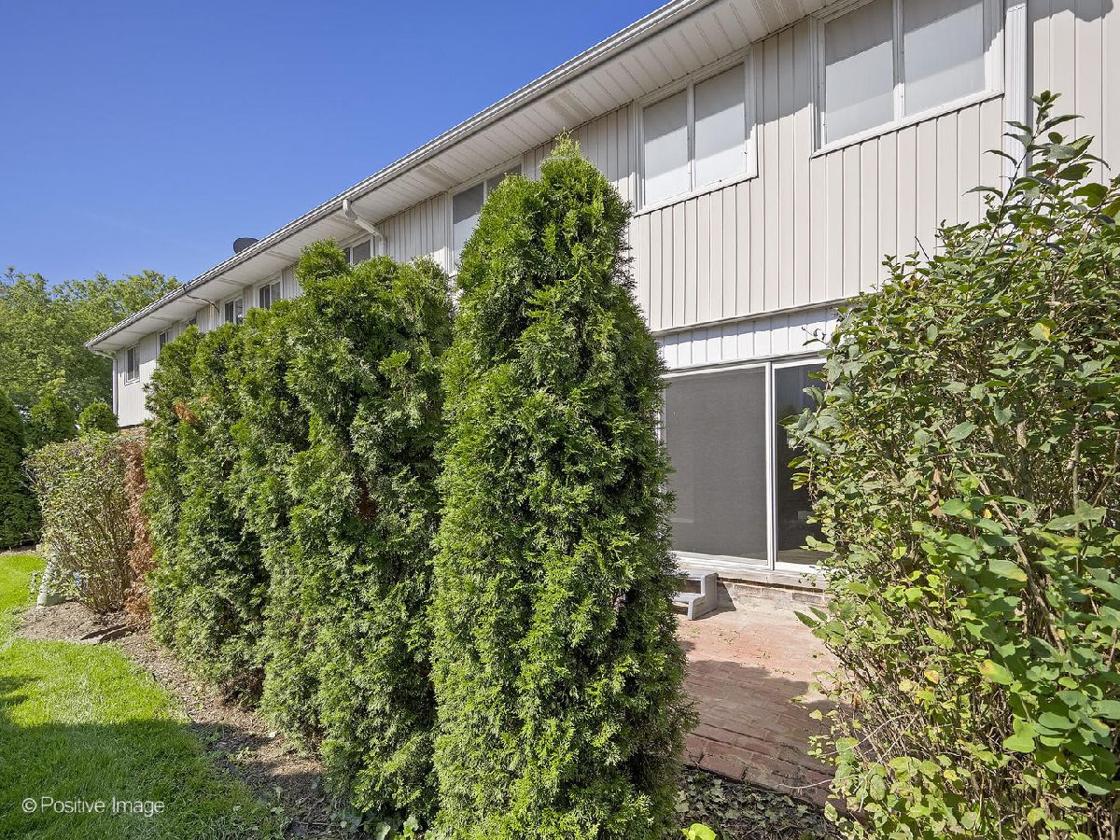



Room Specifics
Total Bedrooms: 4
Bedrooms Above Ground: 3
Bedrooms Below Ground: 1
Dimensions: —
Floor Type: —
Dimensions: —
Floor Type: —
Dimensions: —
Floor Type: —
Full Bathrooms: 2
Bathroom Amenities: —
Bathroom in Basement: 0
Rooms: —
Basement Description: Finished
Other Specifics
| 1 | |
| — | |
| Concrete | |
| — | |
| — | |
| 25X74 | |
| — | |
| — | |
| — | |
| — | |
| Not in DB | |
| — | |
| — | |
| — | |
| — |
Tax History
| Year | Property Taxes |
|---|---|
| 2024 | $5,925 |
Contact Agent
Nearby Similar Homes
Nearby Sold Comparables
Contact Agent
Listing Provided By
RE/MAX Suburban

