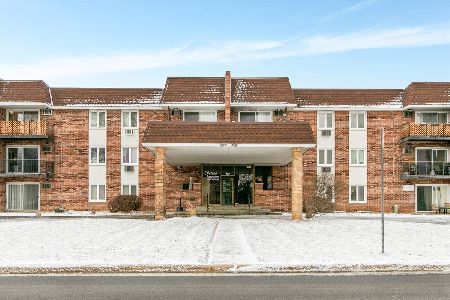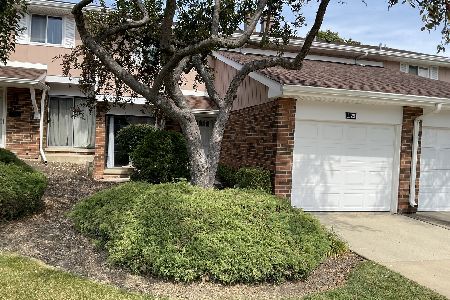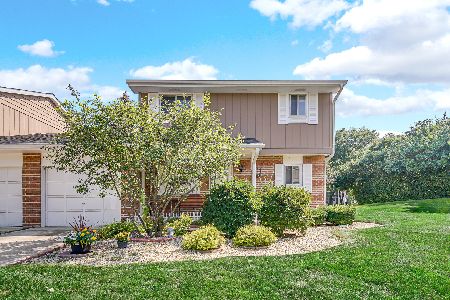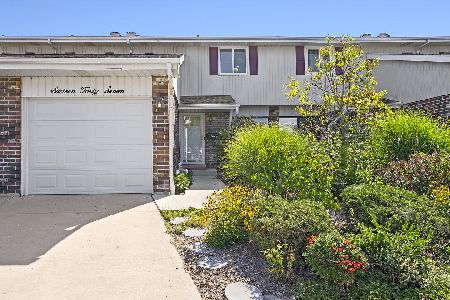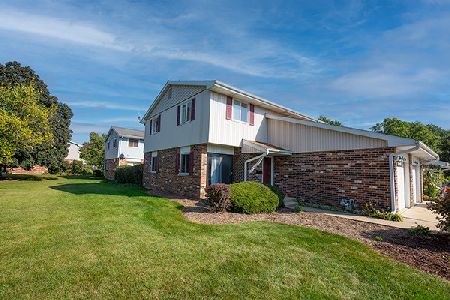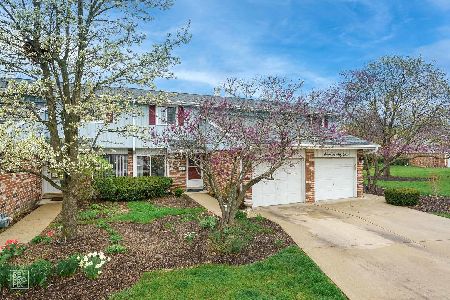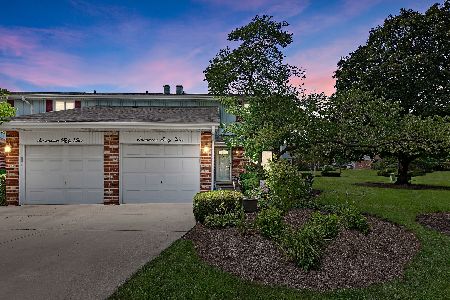1650 Castbourne Court, Wheaton, Illinois 60189
$211,000
|
Sold
|
|
| Status: | Closed |
| Sqft: | 1,466 |
| Cost/Sqft: | $149 |
| Beds: | 3 |
| Baths: | 2 |
| Year Built: | 1975 |
| Property Taxes: | $4,063 |
| Days On Market: | 2950 |
| Lot Size: | 0,00 |
Description
Start off the NEW YEAR owning a DARIEN model 3 BEDROOM TOWNHOME in sought after BRIARCLIFFE! This is the PERFECT location at the end of a QUIET cul de sac, so very little traffic to be of concern. Nice FLOWING floor plan to include a SEPARATE dining room as well as an EAT IN KITCHEN. Sliding glass doors off kitchen & the living room to the back PATIO. Neutral DECOR, freshly PAINTED in areas and 6 PANEL doors throughout. WOOD LAMINATE & CERAMIC TILE on first floor. All window TREATMENTS will remain. GENEROUS sized rooms with half bath on the first floor, LARGE FULL BATH on the second. EXTRA LIVING space with the FINISHED basement REC ROOM & the ENCLOSED LAUNDRY area! ATTACHED GARGAGE provides safe entry into FOYER. NEW/NEWER: 2018-Disposal, 2017-Light Fixtures, Ceiling Fans, Sump Pump, Paint. 2016-Half Bath Updated, Guest Closet Door, Paint. 2014-Water Heater, Keyless Front Door Entry, Paint. 2011-Furnace, 2nd Floor Carpet.***CLOSE TO ALL & AWARD WINNING SCHOOLS*** DRYER "AS IS" ***
Property Specifics
| Condos/Townhomes | |
| 2 | |
| — | |
| 1975 | |
| Full | |
| DARIEN | |
| No | |
| — |
| Du Page | |
| Briarcliffe | |
| 207 / Monthly | |
| Insurance,Exterior Maintenance,Lawn Care,Snow Removal | |
| Lake Michigan | |
| Public Sewer | |
| 09828842 | |
| 0522309033 |
Nearby Schools
| NAME: | DISTRICT: | DISTANCE: | |
|---|---|---|---|
|
Grade School
Briar Glen Elementary School |
89 | — | |
|
Middle School
Glen Crest Middle School |
89 | Not in DB | |
|
High School
Glenbard South High School |
87 | Not in DB | |
Property History
| DATE: | EVENT: | PRICE: | SOURCE: |
|---|---|---|---|
| 16 Apr, 2018 | Sold | $211,000 | MRED MLS |
| 11 Mar, 2018 | Under contract | $219,000 | MRED MLS |
| 8 Jan, 2018 | Listed for sale | $219,000 | MRED MLS |
Room Specifics
Total Bedrooms: 3
Bedrooms Above Ground: 3
Bedrooms Below Ground: 0
Dimensions: —
Floor Type: Carpet
Dimensions: —
Floor Type: Carpet
Full Bathrooms: 2
Bathroom Amenities: —
Bathroom in Basement: 0
Rooms: Foyer,Recreation Room
Basement Description: Partially Finished
Other Specifics
| 1 | |
| Concrete Perimeter | |
| Concrete | |
| Patio, Storms/Screens, Cable Access | |
| Common Grounds | |
| 24 X 80 | |
| — | |
| None | |
| Wood Laminate Floors, Storage | |
| Range, Microwave, Dishwasher, Refrigerator, Washer, Dryer, Disposal | |
| Not in DB | |
| — | |
| — | |
| — | |
| — |
Tax History
| Year | Property Taxes |
|---|---|
| 2018 | $4,063 |
Contact Agent
Nearby Similar Homes
Nearby Sold Comparables
Contact Agent
Listing Provided By
Coldwell Banker Residential

