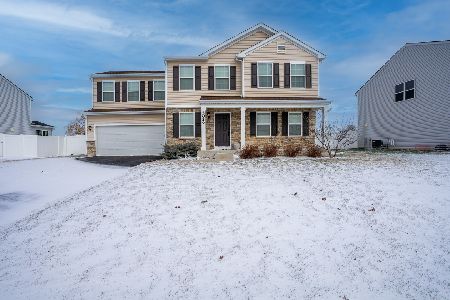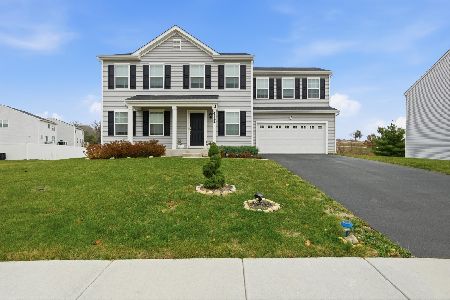1647 Shetland Lane, Yorkville, Illinois 60560
$405,000
|
Sold
|
|
| Status: | Closed |
| Sqft: | 2,403 |
| Cost/Sqft: | $171 |
| Beds: | 4 |
| Baths: | 3 |
| Year Built: | 2020 |
| Property Taxes: | $9,306 |
| Days On Market: | 1286 |
| Lot Size: | 0,35 |
Description
Why build when you can move right into this expanded Waterford model in Ashley Pointe Subdivision! The main floor flex room makes a great Living room, office, or playroom! The large kitchen with an oversized island/breakfast bar, and pantry overlooks the family room with a fireplace! Enjoy your meals in the eat-in area/breakfast room addition! The 2nd floor is home to 3 generously sized bedrooms, a shared hall bath, a cozy loft, a conveniently located laundry room, and the huge Master Suite!! The master suite with trayed ceiling, an oversized walk-in closet, and a luxury ensuite bathroom with a dual sink vanity, soaker tub, and separate shower! The basement is partially finished with a workout room! 3 car garage!! Huge yard! NO SSA!!! Nothing to do but move right in!
Property Specifics
| Single Family | |
| — | |
| — | |
| 2020 | |
| — | |
| WATERFORD | |
| No | |
| 0.35 |
| Kendall | |
| Ashley Pointe | |
| 465 / Annual | |
| — | |
| — | |
| — | |
| 11460278 | |
| 0510203006 |
Nearby Schools
| NAME: | DISTRICT: | DISTANCE: | |
|---|---|---|---|
|
Grade School
Circle Center Grade School |
115 | — | |
|
Middle School
Yorkville Middle School |
115 | Not in DB | |
|
High School
Yorkville High School |
115 | Not in DB | |
Property History
| DATE: | EVENT: | PRICE: | SOURCE: |
|---|---|---|---|
| 8 Oct, 2022 | Sold | $405,000 | MRED MLS |
| 4 Sep, 2022 | Under contract | $410,000 | MRED MLS |
| — | Last price change | $414,900 | MRED MLS |
| 11 Jul, 2022 | Listed for sale | $430,000 | MRED MLS |





























Room Specifics
Total Bedrooms: 4
Bedrooms Above Ground: 4
Bedrooms Below Ground: 0
Dimensions: —
Floor Type: —
Dimensions: —
Floor Type: —
Dimensions: —
Floor Type: —
Full Bathrooms: 3
Bathroom Amenities: Separate Shower,Double Sink,Soaking Tub
Bathroom in Basement: 0
Rooms: —
Basement Description: Partially Finished,Crawl
Other Specifics
| 3 | |
| — | |
| Asphalt | |
| — | |
| — | |
| 127 X 150 X 58 X 102 | |
| — | |
| — | |
| — | |
| — | |
| Not in DB | |
| — | |
| — | |
| — | |
| — |
Tax History
| Year | Property Taxes |
|---|---|
| 2022 | $9,306 |
Contact Agent
Nearby Similar Homes
Nearby Sold Comparables
Contact Agent
Listing Provided By
RE/MAX Ultimate Professionals








