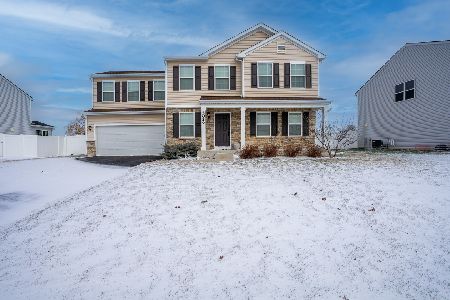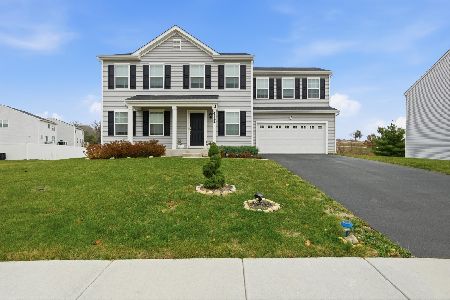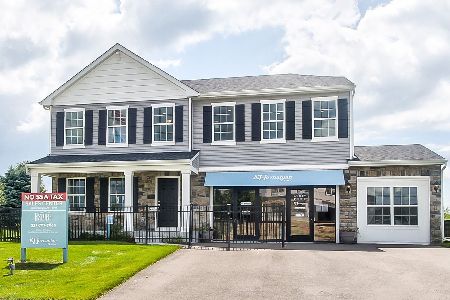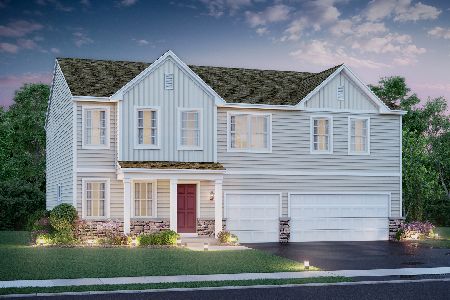2009 Shetland Court, Yorkville, Illinois 60560
$330,000
|
Sold
|
|
| Status: | Closed |
| Sqft: | 2,976 |
| Cost/Sqft: | $118 |
| Beds: | 4 |
| Baths: | 3 |
| Year Built: | 2019 |
| Property Taxes: | $0 |
| Days On Market: | 2367 |
| Lot Size: | 0,00 |
Description
Our formal model home is for sale! Enjoy all of the upgrades that were put into it. Live in this gorgeous community that will give you picturesque views throughout your new home. This home offers so much from its formal living room to its modern kitchen with breakfast room. Enjoy the spacious family room with a private office or play room.The second floor is complete with owner's suite with dual walk-in closets and tray ceiling. There are 3 additional spacious bedrooms (all with walk-in closets) and a loft!! The gourmet kitchen has upgraded maple cabinets with soft close, rollouts, recycle bins, crown molding, granite, walk-in pantry and island!! The first floor features gorgeous engineered wood floors. The 3 car garage is expanded with 8" doors. Deep pour full basement for future finsihing. All of this on close to a 1/2 acre lot with sprinkler system and gorgeous landscaping!
Property Specifics
| Single Family | |
| — | |
| — | |
| 2019 | |
| Full | |
| PERRY | |
| No | |
| — |
| Kendall | |
| Ashley Pointe | |
| 469 / Annual | |
| Other | |
| Public | |
| Public Sewer | |
| 10462743 | |
| 0510203070 |
Nearby Schools
| NAME: | DISTRICT: | DISTANCE: | |
|---|---|---|---|
|
Grade School
Circle Center Grade School |
115 | — | |
|
Middle School
Yorkville Middle School |
115 | Not in DB | |
|
High School
Yorkville High School |
115 | Not in DB | |
Property History
| DATE: | EVENT: | PRICE: | SOURCE: |
|---|---|---|---|
| 24 Feb, 2020 | Sold | $330,000 | MRED MLS |
| 14 Dec, 2019 | Under contract | $349,995 | MRED MLS |
| — | Last price change | $359,995 | MRED MLS |
| 25 Jul, 2019 | Listed for sale | $384,995 | MRED MLS |
Room Specifics
Total Bedrooms: 4
Bedrooms Above Ground: 4
Bedrooms Below Ground: 0
Dimensions: —
Floor Type: Carpet
Dimensions: —
Floor Type: Carpet
Dimensions: —
Floor Type: Carpet
Full Bathrooms: 3
Bathroom Amenities: —
Bathroom in Basement: 0
Rooms: Breakfast Room,Loft,Office,Sun Room
Basement Description: Unfinished
Other Specifics
| 3.5 | |
| — | |
| — | |
| Patio, Porch | |
| Cul-De-Sac,Landscaped | |
| 32X45X45X38X32X32X106X150X | |
| — | |
| Full | |
| — | |
| Double Oven, Range, Microwave, Dishwasher, Refrigerator, Range Hood | |
| Not in DB | |
| — | |
| — | |
| — | |
| — |
Tax History
| Year | Property Taxes |
|---|
Contact Agent
Nearby Similar Homes
Nearby Sold Comparables
Contact Agent
Listing Provided By
Baird & Warner










