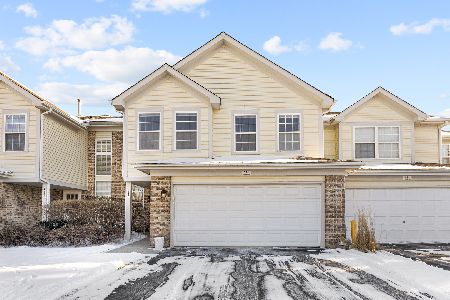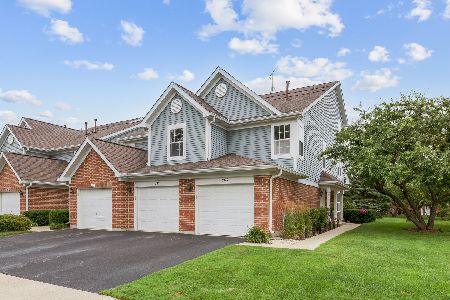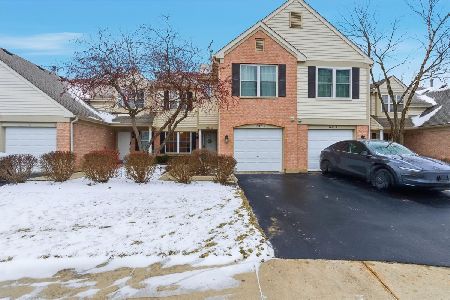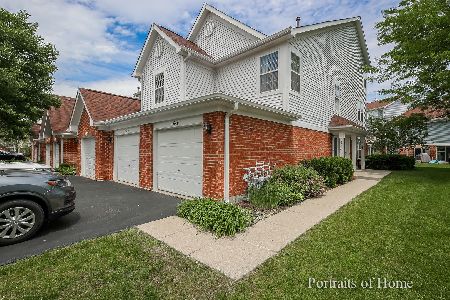1648 Mansfield Court, Roselle, Illinois 60172
$195,000
|
Sold
|
|
| Status: | Closed |
| Sqft: | 1,581 |
| Cost/Sqft: | $126 |
| Beds: | 3 |
| Baths: | 3 |
| Year Built: | 1996 |
| Property Taxes: | $4,920 |
| Days On Market: | 2993 |
| Lot Size: | 0,00 |
Description
Spacious 3 bedroom, 3 bathroom, Hamilton model townhouse w/many recent updates. Kitchen is designed with a large eating area, pantry, newer LG appliances, countertops, tile flooring & backsplash. Spacious living room that feeds out through your sliding door, to your quite backyard. Huge master bedroom has vaulted ceiling w/lighted fan, large walk-in closet and full master bedroom bathroom with double vanity sinks. Neutral carpet throughout. Newer washer/dryer, new light fixtures & hardware, and wood trim. 1st floor laundry with washer and dryer, right off of garage. The property is ideally located near all major roads, Elgin O'Hare expressway, retail shopping, grocery, & restaurants. Walking distance to the Metra.
Property Specifics
| Condos/Townhomes | |
| 2 | |
| — | |
| 1996 | |
| None | |
| HAMILTON II | |
| No | |
| — |
| Du Page | |
| Turnberry Manor | |
| 268 / Monthly | |
| Insurance,Exterior Maintenance,Lawn Care,Snow Removal | |
| Public | |
| Public Sewer | |
| 09820015 | |
| 0205230074 |
Nearby Schools
| NAME: | DISTRICT: | DISTANCE: | |
|---|---|---|---|
|
Grade School
Washington Elementary School |
20 | — | |
|
Middle School
Spring Wood Middle School |
20 | Not in DB | |
|
High School
Lake Park High School |
108 | Not in DB | |
Property History
| DATE: | EVENT: | PRICE: | SOURCE: |
|---|---|---|---|
| 6 Apr, 2007 | Sold | $231,000 | MRED MLS |
| 28 Mar, 2007 | Under contract | $235,900 | MRED MLS |
| 14 Mar, 2007 | Listed for sale | $235,900 | MRED MLS |
| 27 Feb, 2015 | Sold | $182,500 | MRED MLS |
| 4 Jan, 2015 | Under contract | $190,000 | MRED MLS |
| — | Last price change | $194,900 | MRED MLS |
| 19 May, 2014 | Listed for sale | $200,000 | MRED MLS |
| 19 Mar, 2018 | Sold | $195,000 | MRED MLS |
| 5 Feb, 2018 | Under contract | $199,900 | MRED MLS |
| 19 Dec, 2017 | Listed for sale | $199,900 | MRED MLS |
Room Specifics
Total Bedrooms: 3
Bedrooms Above Ground: 3
Bedrooms Below Ground: 0
Dimensions: —
Floor Type: Carpet
Dimensions: —
Floor Type: Carpet
Full Bathrooms: 3
Bathroom Amenities: Double Sink
Bathroom in Basement: —
Rooms: Eating Area
Basement Description: Slab
Other Specifics
| 1 | |
| Concrete Perimeter | |
| Asphalt | |
| Patio, Storms/Screens | |
| Common Grounds,Cul-De-Sac | |
| COMMON | |
| — | |
| Full | |
| First Floor Laundry, Laundry Hook-Up in Unit | |
| Range, Dishwasher, Refrigerator, Washer, Dryer, Disposal | |
| Not in DB | |
| — | |
| — | |
| — | |
| — |
Tax History
| Year | Property Taxes |
|---|---|
| 2007 | $3,869 |
| 2015 | $4,191 |
| 2018 | $4,920 |
Contact Agent
Nearby Similar Homes
Nearby Sold Comparables
Contact Agent
Listing Provided By
Dapper Crown








