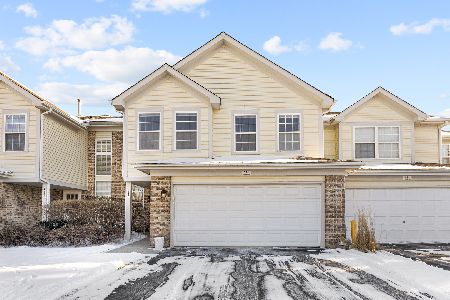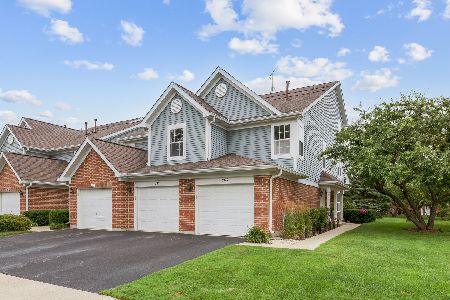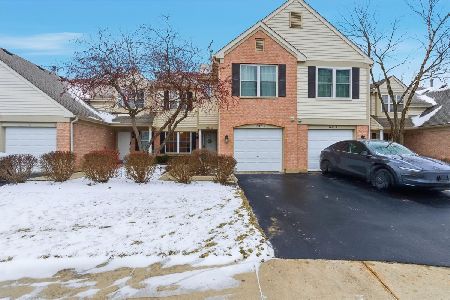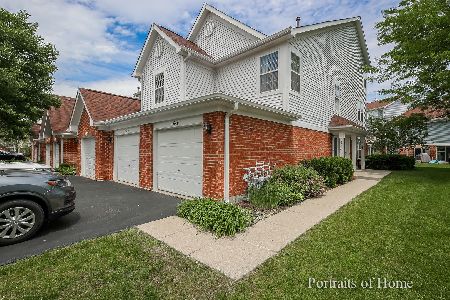1650 Mansfield Court, Roselle, Illinois 60172
$185,500
|
Sold
|
|
| Status: | Closed |
| Sqft: | 1,463 |
| Cost/Sqft: | $129 |
| Beds: | 2 |
| Baths: | 3 |
| Year Built: | 1996 |
| Property Taxes: | $4,875 |
| Days On Market: | 2727 |
| Lot Size: | 0,00 |
Description
~Gorgeous two story town house w/ NEW wood floors on the main level and NEW carpet upstairs in the bedrooms, hall and stairs. ~Kitchen features new STAINLESS steel appliances , oak cabinetry & pantry. Cathedral ceiling in part of the kitchen and breakfast nook. *PRIVATE entrance, *GENEROUS room sizes, *ATTACHED garage & EXTRA dining area make this Hamilton model very desirable. Master suite features a huge private bath w/ dual sinks and walk in closet. ~Sliding glass doors lead to your main level patio perfect for your grill & patio table. *Fabulous location with walking path to commuter train station, 3 minutes to expressway & Stratford Mall and in an award winning school district! **Come tour this TURN KEY move in ready home! ( FHA approved as well ! )
Property Specifics
| Condos/Townhomes | |
| 2 | |
| — | |
| 1996 | |
| None | |
| HAMILTON | |
| No | |
| — |
| Du Page | |
| Turnberry West | |
| 260 / Monthly | |
| Insurance,Exterior Maintenance,Lawn Care,Scavenger,Snow Removal | |
| Lake Michigan | |
| Public Sewer | |
| 10077781 | |
| 0205230073 |
Nearby Schools
| NAME: | DISTRICT: | DISTANCE: | |
|---|---|---|---|
|
Grade School
Waterbury Elementary School |
20 | — | |
|
Middle School
Spring Wood Middle School |
20 | Not in DB | |
|
High School
Lake Park High School |
108 | Not in DB | |
Property History
| DATE: | EVENT: | PRICE: | SOURCE: |
|---|---|---|---|
| 24 Jul, 2015 | Sold | $165,000 | MRED MLS |
| 2 Jul, 2015 | Under contract | $165,000 | MRED MLS |
| — | Last price change | $172,900 | MRED MLS |
| 7 May, 2015 | Listed for sale | $179,500 | MRED MLS |
| 16 Nov, 2018 | Sold | $185,500 | MRED MLS |
| 19 Sep, 2018 | Under contract | $189,000 | MRED MLS |
| 10 Sep, 2018 | Listed for sale | $189,000 | MRED MLS |
Room Specifics
Total Bedrooms: 2
Bedrooms Above Ground: 2
Bedrooms Below Ground: 0
Dimensions: —
Floor Type: Carpet
Full Bathrooms: 3
Bathroom Amenities: Double Sink
Bathroom in Basement: 0
Rooms: Foyer,Pantry,Utility Room-1st Floor,Walk In Closet
Basement Description: None
Other Specifics
| 1 | |
| Concrete Perimeter | |
| Asphalt | |
| Patio, Storms/Screens | |
| — | |
| COMMON | |
| — | |
| Full | |
| Vaulted/Cathedral Ceilings, First Floor Laundry, Laundry Hook-Up in Unit | |
| Range, Microwave, Dishwasher, Refrigerator, Washer, Dryer, Disposal | |
| Not in DB | |
| — | |
| — | |
| Park | |
| — |
Tax History
| Year | Property Taxes |
|---|---|
| 2015 | $4,154 |
| 2018 | $4,875 |
Contact Agent
Nearby Similar Homes
Nearby Sold Comparables
Contact Agent
Listing Provided By
RE/MAX Action








