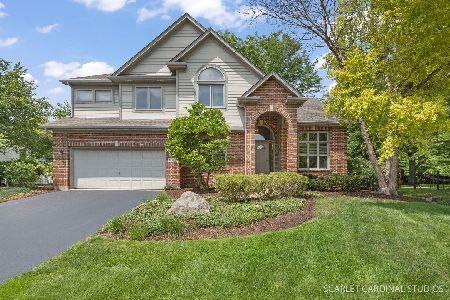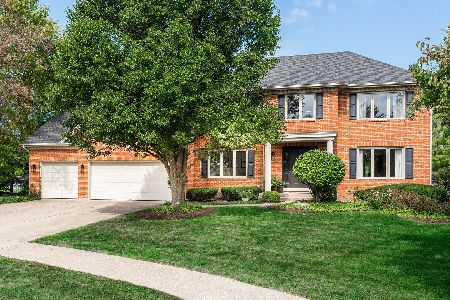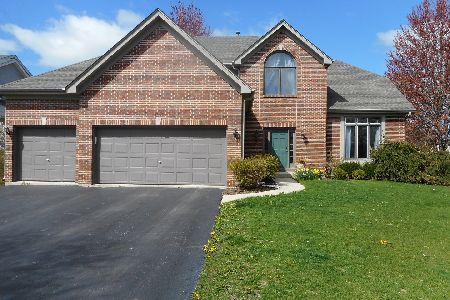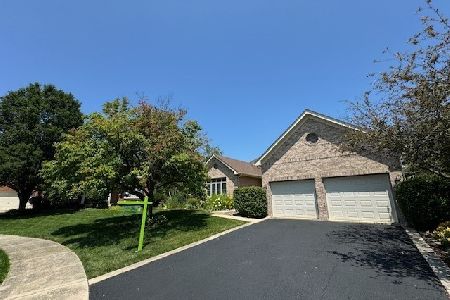1648 Merle Drive, Aurora, Illinois 60502
$440,000
|
Sold
|
|
| Status: | Closed |
| Sqft: | 0 |
| Cost/Sqft: | — |
| Beds: | 4 |
| Baths: | 5 |
| Year Built: | 1999 |
| Property Taxes: | $11,119 |
| Days On Market: | 5945 |
| Lot Size: | 0,00 |
Description
First Floor Master Suite w/Stunning Floor Plan. Home features Dramatic Volume Ceilings w/Arches & Pillars. Private Yard with Fantastic In-Ground POOL w/Spa & Putting Green. Great Sunroom w/Fireplace Double Doors to deck. Two 1st fl bedrooms w/Jack & Jill Bath. Private 2nd Flr Suite w/bath. Gigantic Bmt, 9 ft ceilings, 2nd Kit & Bth. 2 Rec Rms w/Bar & Sep Exercise Rm. Nap 204 Schools! Min to I-88 & Metra.
Property Specifics
| Single Family | |
| — | |
| — | |
| 1999 | |
| Full | |
| STEVE CARR | |
| No | |
| 0 |
| Du Page | |
| Harris Farm | |
| 360 / Annual | |
| None | |
| Public | |
| Public Sewer | |
| 07355735 | |
| 0707207004 |
Nearby Schools
| NAME: | DISTRICT: | DISTANCE: | |
|---|---|---|---|
|
Grade School
Brooks Elementary School |
204 | — | |
|
Middle School
Granger Middle School |
204 | Not in DB | |
|
High School
Metea Valley High School |
204 | Not in DB | |
Property History
| DATE: | EVENT: | PRICE: | SOURCE: |
|---|---|---|---|
| 26 Aug, 2010 | Sold | $440,000 | MRED MLS |
| 13 Aug, 2010 | Under contract | $479,000 | MRED MLS |
| — | Last price change | $499,000 | MRED MLS |
| 13 Oct, 2009 | Listed for sale | $519,000 | MRED MLS |
| 6 Jul, 2011 | Sold | $435,000 | MRED MLS |
| 5 Jun, 2011 | Under contract | $450,000 | MRED MLS |
| 24 May, 2011 | Listed for sale | $450,000 | MRED MLS |
Room Specifics
Total Bedrooms: 4
Bedrooms Above Ground: 4
Bedrooms Below Ground: 0
Dimensions: —
Floor Type: Carpet
Dimensions: —
Floor Type: Carpet
Dimensions: —
Floor Type: Carpet
Full Bathrooms: 5
Bathroom Amenities: Whirlpool,Separate Shower
Bathroom in Basement: 1
Rooms: Kitchen,Breakfast Room,Enclosed Porch,Exercise Room,Great Room,Recreation Room,Screened Porch,Sun Room,Utility Room-1st Floor
Basement Description: Finished
Other Specifics
| 3 | |
| Concrete Perimeter | |
| Asphalt | |
| Deck, Patio, Hot Tub, Porch Screened, In Ground Pool | |
| Cul-De-Sac,Fenced Yard | |
| 95X146X78X190 | |
| Finished | |
| Full | |
| Vaulted/Cathedral Ceilings, Skylight(s), Hot Tub, Bar-Dry, First Floor Bedroom, In-Law Arrangement | |
| Range, Microwave, Dishwasher, Refrigerator, Washer, Dryer, Disposal | |
| Not in DB | |
| Sidewalks, Street Lights, Street Paved | |
| — | |
| — | |
| Gas Log |
Tax History
| Year | Property Taxes |
|---|---|
| 2010 | $11,119 |
| 2011 | $11,469 |
Contact Agent
Nearby Similar Homes
Contact Agent
Listing Provided By
john greene Realtor








