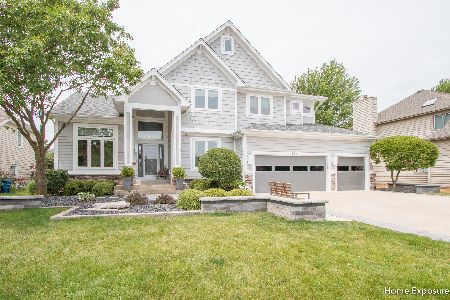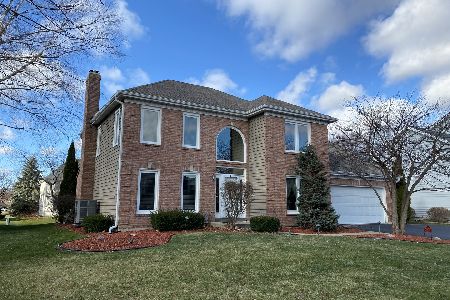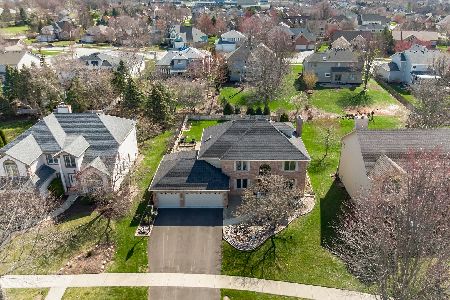1606 Merle Drive, Aurora, Illinois 60502
$510,000
|
Sold
|
|
| Status: | Closed |
| Sqft: | 2,786 |
| Cost/Sqft: | $178 |
| Beds: | 4 |
| Baths: | 4 |
| Year Built: | 1998 |
| Property Taxes: | $12,751 |
| Days On Market: | 1743 |
| Lot Size: | 0,32 |
Description
TERRIFIC SOMERSET MODEL FEATURING IDEAL LOCATION IN HARRIS FARM SUBDIVISION. ENORMOUS FINISHED BASEMENT FOR FAMILY ENTERTAINING WITH FULL BATHROOM. BEAUTIFUL KITCHEN WITH GRANITE COUNTERTOPS, ISLAND AND CERAMIC TILE BACKSPLASH. FIRST FLOOR BEDROOM/DEN. HUGE FAMILY ROOM WITH FIREPLACE. OUTSTANDING MASTER BEDROOM SUITE WITH WHIRLPOOL TUB AND INCREDIBLE L-SHAPED WALK IN CLOSET. SPACIOUS LOFT OVERLOOKING LIVING ROOM WHICH WAS AN OPTION FROM THE BUILDER AS ANOTHER BEDROOM IF NEEDED. BRICK PAVED PATIO, 3 CAR GARAGE PLUS MUCH MORE! 3 CAR GARAGE PLUS MUCH MORE.
Property Specifics
| Single Family | |
| — | |
| — | |
| 1998 | |
| Full | |
| SOMERSET | |
| No | |
| 0.32 |
| Du Page | |
| Harris Farm | |
| 360 / Annual | |
| Other | |
| Public | |
| Public Sewer | |
| 11054889 | |
| 0707207007 |
Nearby Schools
| NAME: | DISTRICT: | DISTANCE: | |
|---|---|---|---|
|
Grade School
Brooks Elementary School |
204 | — | |
|
Middle School
Granger Middle School |
204 | Not in DB | |
|
High School
Metea Valley High School |
204 | Not in DB | |
Property History
| DATE: | EVENT: | PRICE: | SOURCE: |
|---|---|---|---|
| 11 Oct, 2019 | Sold | $420,000 | MRED MLS |
| 3 Sep, 2019 | Under contract | $429,000 | MRED MLS |
| 3 Sep, 2019 | Listed for sale | $429,000 | MRED MLS |
| 3 Jun, 2021 | Sold | $510,000 | MRED MLS |
| 22 Apr, 2021 | Under contract | $495,000 | MRED MLS |
| 15 Apr, 2021 | Listed for sale | $495,000 | MRED MLS |
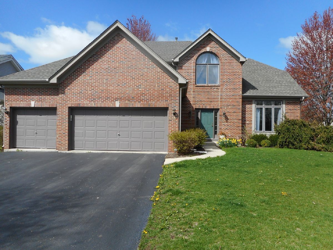
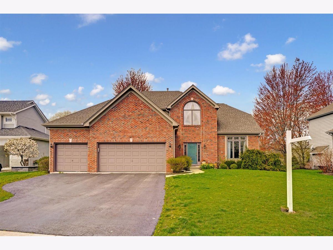
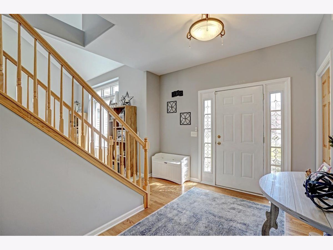
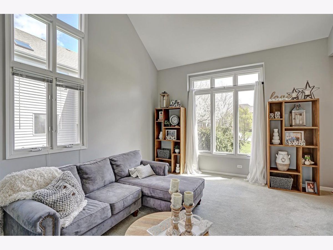
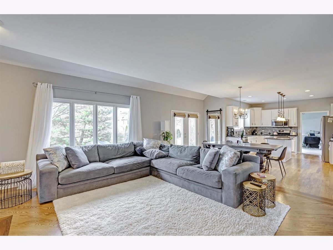
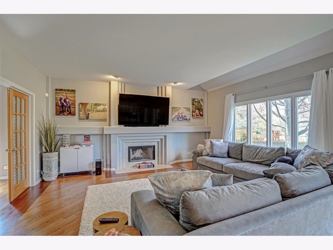
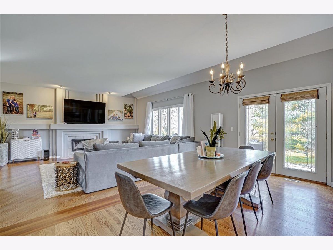
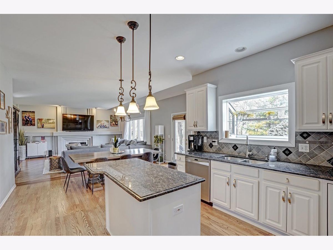
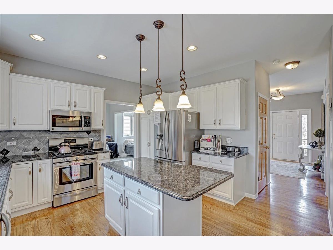
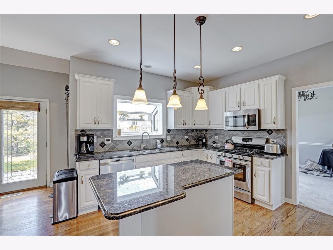
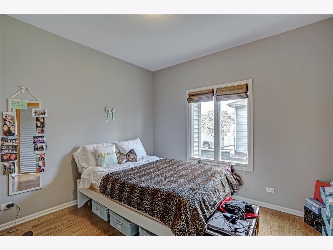
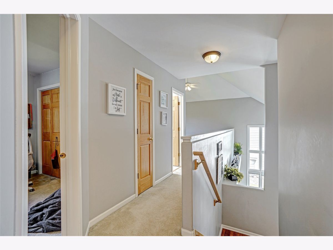
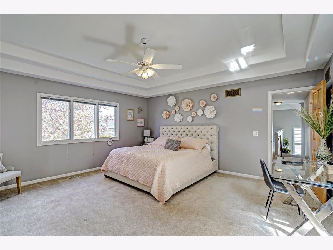
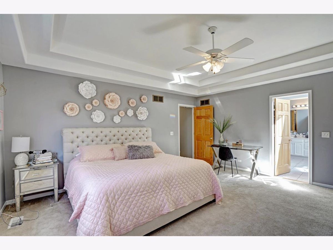
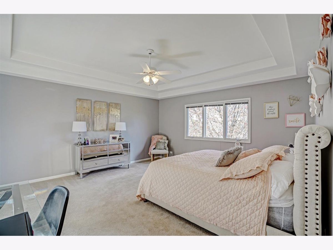
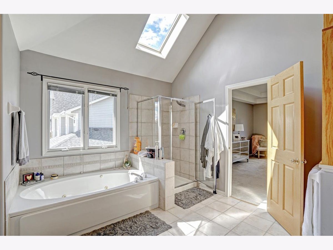
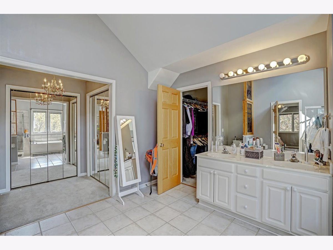
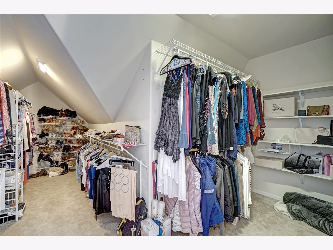
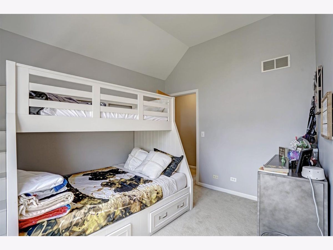
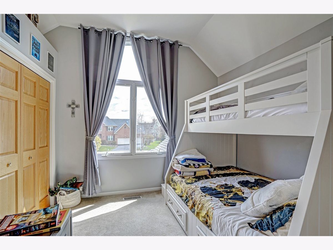
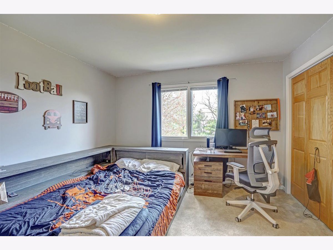
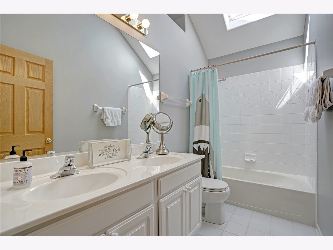
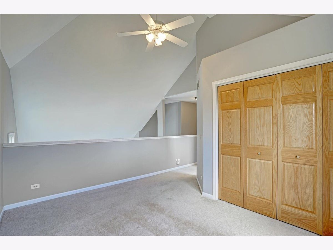
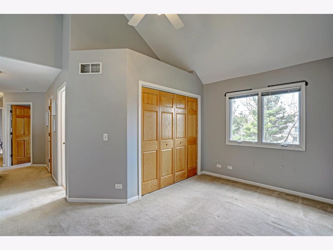
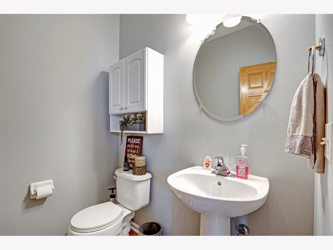
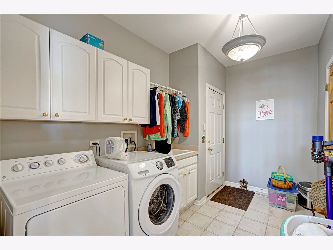
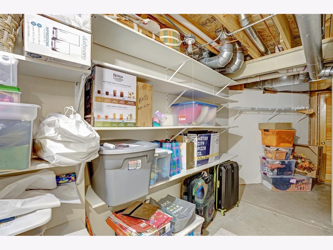
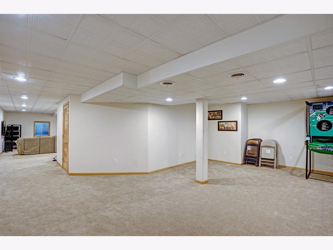
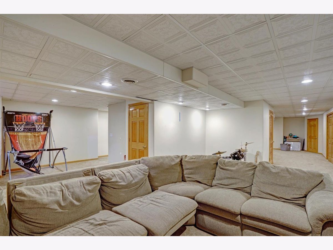
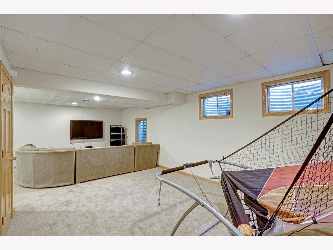
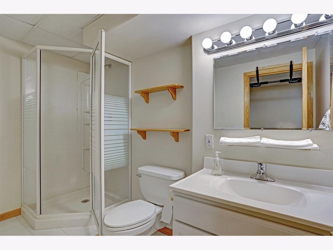
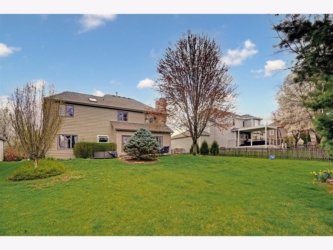
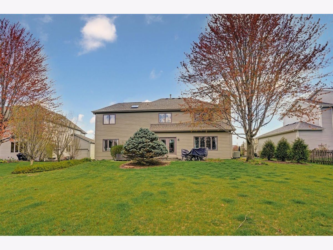
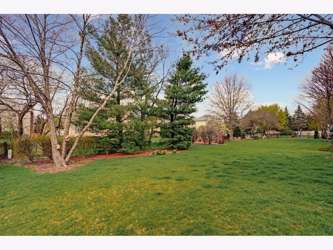
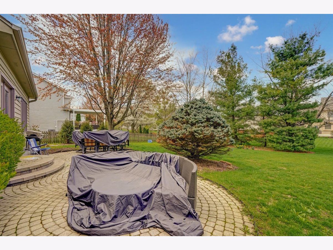
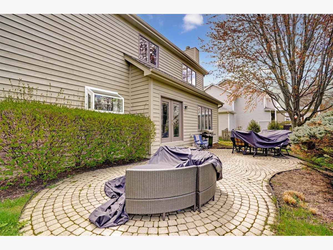
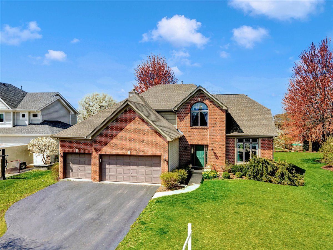
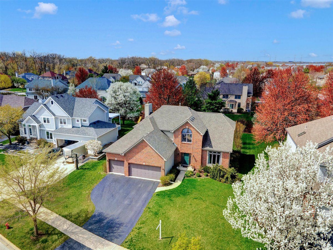
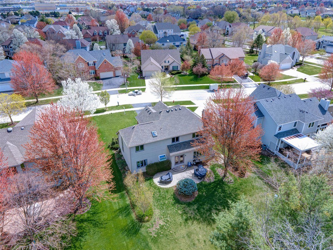
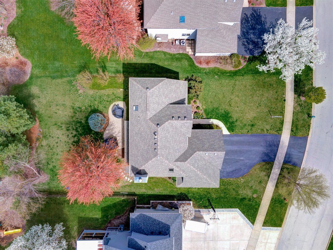
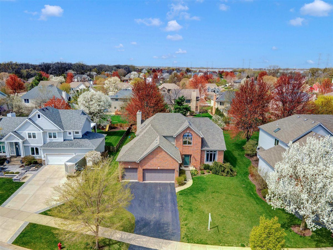
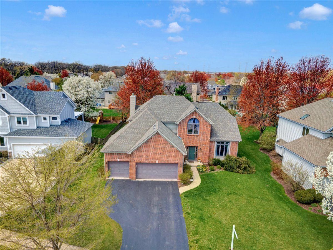
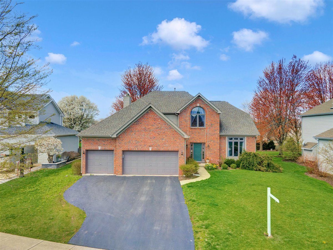
Room Specifics
Total Bedrooms: 4
Bedrooms Above Ground: 4
Bedrooms Below Ground: 0
Dimensions: —
Floor Type: Carpet
Dimensions: —
Floor Type: Carpet
Dimensions: —
Floor Type: Hardwood
Full Bathrooms: 4
Bathroom Amenities: Whirlpool,Separate Shower,Double Sink
Bathroom in Basement: 1
Rooms: Breakfast Room,Loft,Recreation Room,Tandem Room,Bonus Room,Foyer
Basement Description: Finished
Other Specifics
| 3 | |
| Concrete Perimeter | |
| Asphalt | |
| Brick Paver Patio | |
| — | |
| 77X181X76X168 | |
| — | |
| Full | |
| Skylight(s), Hardwood Floors, First Floor Bedroom, First Floor Laundry | |
| Range, Microwave, Dishwasher, Refrigerator, Stainless Steel Appliance(s) | |
| Not in DB | |
| Curbs, Sidewalks, Street Lights, Street Paved | |
| — | |
| — | |
| Wood Burning |
Tax History
| Year | Property Taxes |
|---|---|
| 2019 | $12,023 |
| 2021 | $12,751 |
Contact Agent
Nearby Similar Homes
Nearby Sold Comparables
Contact Agent
Listing Provided By
RE/MAX Central Inc.



