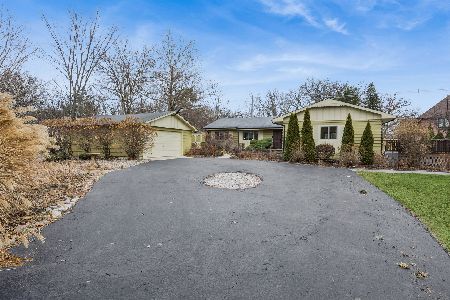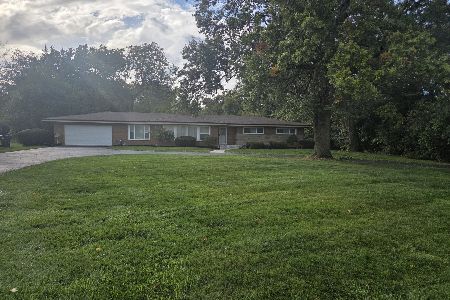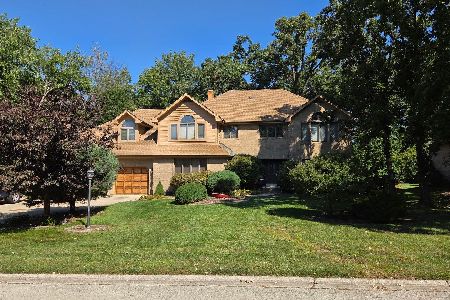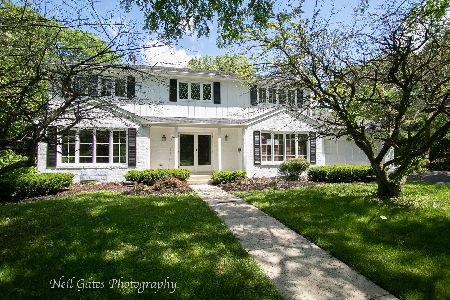1648 Western Avenue, Flossmoor, Illinois 60422
$280,000
|
Sold
|
|
| Status: | Closed |
| Sqft: | 3,800 |
| Cost/Sqft: | $76 |
| Beds: | 5 |
| Baths: | 4 |
| Year Built: | 1926 |
| Property Taxes: | $12,065 |
| Days On Market: | 3359 |
| Lot Size: | 0,70 |
Description
Just reduced-need a quick close by end of year! Don't want to miss this home - a fabulous blend of vintage charm & great renovation with exceptional finishes! Classic 3-story stucco & brick home nestled on just under 3/4 acre in the Estates area adjacent to Flossmoor Country Club! Spacious rooms-formal LR & DR, gourmet cherry KT w/soapstone countertops, 72" pro refrigerator/freezer, Thermador range, bfast bar & built-in banquette. 1st floor FR, mud room, screen porch & powder room! 2nd level features 4BR, 2BA & laundry. 3rd level MBR w/office, great closet space, deck, MBA w/double Jacuzzi, separate double shower & heated travertine. HW floors, dry basement, whole house generator, new electric, plumbing, zoned GFA/CA. Fabulous grounds-your own mini estate-this is a must see-featured on the Flossmoor Service League house walk! You'll be glad you came! Fabulous value for your own mini estate!
Property Specifics
| Single Family | |
| — | |
| Tudor | |
| 1926 | |
| Full | |
| — | |
| No | |
| 0.7 |
| Cook | |
| — | |
| 0 / Not Applicable | |
| None | |
| Lake Michigan | |
| Septic-Private | |
| 09393584 | |
| 31124030160000 |
Nearby Schools
| NAME: | DISTRICT: | DISTANCE: | |
|---|---|---|---|
|
Grade School
Western Avenue Elementary School |
161 | — | |
|
Middle School
Parker Junior High School |
161 | Not in DB | |
|
High School
Homewood-flossmoor High School |
233 | Not in DB | |
Property History
| DATE: | EVENT: | PRICE: | SOURCE: |
|---|---|---|---|
| 16 Nov, 2007 | Sold | $219,000 | MRED MLS |
| 3 Oct, 2007 | Under contract | $225,000 | MRED MLS |
| 26 Sep, 2007 | Listed for sale | $225,000 | MRED MLS |
| 27 Jan, 2017 | Sold | $280,000 | MRED MLS |
| 23 Nov, 2016 | Under contract | $289,500 | MRED MLS |
| 22 Nov, 2016 | Listed for sale | $289,500 | MRED MLS |
Room Specifics
Total Bedrooms: 5
Bedrooms Above Ground: 5
Bedrooms Below Ground: 0
Dimensions: —
Floor Type: Carpet
Dimensions: —
Floor Type: Hardwood
Dimensions: —
Floor Type: Hardwood
Dimensions: —
Floor Type: —
Full Bathrooms: 4
Bathroom Amenities: Whirlpool,Separate Shower,Double Sink,Double Shower
Bathroom in Basement: 0
Rooms: Bedroom 5,Breakfast Room,Eating Area,Foyer,Mud Room,Screened Porch
Basement Description: Unfinished
Other Specifics
| 2 | |
| Concrete Perimeter | |
| Asphalt | |
| Balcony, Porch Screened, Storms/Screens | |
| Wooded | |
| 100 X 300 | |
| Finished | |
| Full | |
| Vaulted/Cathedral Ceilings, Skylight(s), Hardwood Floors, Heated Floors, Second Floor Laundry | |
| Range, Microwave, Dishwasher, High End Refrigerator, Disposal, Stainless Steel Appliance(s) | |
| Not in DB | |
| Street Paved | |
| — | |
| — | |
| Wood Burning, Wood Burning Stove, Heatilator |
Tax History
| Year | Property Taxes |
|---|---|
| 2007 | $11,236 |
| 2017 | $12,065 |
Contact Agent
Nearby Similar Homes
Nearby Sold Comparables
Contact Agent
Listing Provided By
Baird & Warner








