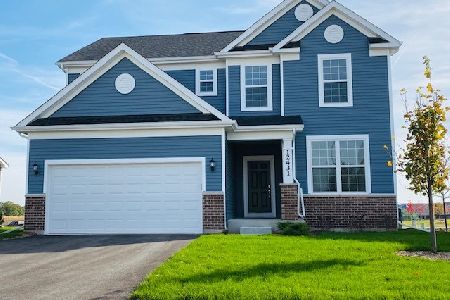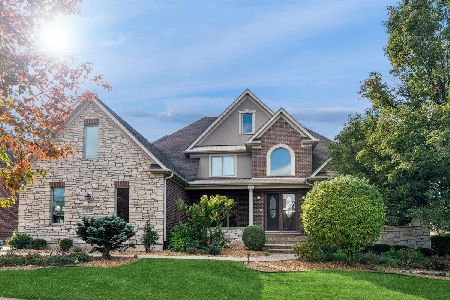16484 Willow Drive, Lemont, Illinois 60439
$585,000
|
Sold
|
|
| Status: | Closed |
| Sqft: | 3,250 |
| Cost/Sqft: | $182 |
| Beds: | 4 |
| Baths: | 5 |
| Year Built: | 2016 |
| Property Taxes: | $12,357 |
| Days On Market: | 2796 |
| Lot Size: | 0,29 |
Description
IMPECCABLE NORTH FACING 4 BR, 5 BATH, FNSHD BSMT-Better than NEW! 3-car sideload 8'garage. Luxurious Gourmet Kitchen, Bosch SS Appl, Granite Counters w/ Massive Contrasting Island, Table Space, Butler Pantry, Rich HW Floors, Stone FP in Fam Rm w/ Cable/Electric outlets & Extndg TV Mount. 1st Floor Den w/ Dbl Beveled Glass French Doors, 1st Fl Full Bath. Separate Dining Rm w/Tray Ceiling. NEW LG Wash/Dryer in HUGE Laundry Rm. Master Ste w/no shared walls to other BR's, Private Master Bath w/ Dual Vanity, Private Water Closet, 2 Person Whirlpool Bath, Separate Shower & HUGE WI Closet! 2nd BR w/ Full Bath, Sitting Rm & WI Closet (2nd Master Ste perfect 4 In-Laws, Guests or Nanny). Generously Szd 3rd & 4th BRs w/Shared Hall Bath. Comprehensive Loft w/ so much SPACE! Full FNSHD 9' BSMT w/Full Bath, HUGE Rec Rm, Exercise Rm & add'l Bed/Option Rm. LG Mtce Free Deck, Patio & LG Yard. Hardie Board Siding-Close to I-355, 2.7 Miles 2 Lemont Metra, Shopping, Parks, & Top Rated Lemont Twp HS Atndc!
Property Specifics
| Single Family | |
| — | |
| Contemporary | |
| 2016 | |
| Full | |
| THE EMMETT "PLUS" | |
| No | |
| 0.29 |
| Cook | |
| Rolling Meadows | |
| 0 / Not Applicable | |
| None | |
| Public | |
| Public Sewer | |
| 09955999 | |
| 22311100080000 |
Nearby Schools
| NAME: | DISTRICT: | DISTANCE: | |
|---|---|---|---|
|
Grade School
Oakwood Elementary School |
113A | — | |
|
Middle School
Old Quarry Middle School |
113A | Not in DB | |
|
High School
Lemont Twp High School |
210 | Not in DB | |
|
Alternate Elementary School
River Valley Elementary School |
— | Not in DB | |
Property History
| DATE: | EVENT: | PRICE: | SOURCE: |
|---|---|---|---|
| 30 Nov, 2015 | Sold | $540,000 | MRED MLS |
| 8 Oct, 2015 | Under contract | $549,900 | MRED MLS |
| 17 Sep, 2015 | Listed for sale | $549,900 | MRED MLS |
| 27 Jun, 2018 | Sold | $585,000 | MRED MLS |
| 21 May, 2018 | Under contract | $590,000 | MRED MLS |
| 18 May, 2018 | Listed for sale | $582,000 | MRED MLS |
Room Specifics
Total Bedrooms: 4
Bedrooms Above Ground: 4
Bedrooms Below Ground: 0
Dimensions: —
Floor Type: Carpet
Dimensions: —
Floor Type: Carpet
Dimensions: —
Floor Type: Carpet
Full Bathrooms: 5
Bathroom Amenities: Whirlpool,Separate Shower,Double Sink
Bathroom in Basement: 1
Rooms: Study,Loft,Eating Area,Recreation Room,Exercise Room,Walk In Closet,Deck,Other Room,Pantry
Basement Description: Finished
Other Specifics
| 3 | |
| Concrete Perimeter | |
| Concrete | |
| Deck, Patio, Storms/Screens | |
| — | |
| 93X137X93X135 | |
| Pull Down Stair | |
| Full | |
| Vaulted/Cathedral Ceilings, Hardwood Floors, First Floor Laundry, First Floor Full Bath | |
| Range, Microwave, Dishwasher, High End Refrigerator, Washer, Dryer, Disposal, Stainless Steel Appliance(s) | |
| Not in DB | |
| Sidewalks, Street Lights, Street Paved | |
| — | |
| — | |
| Attached Fireplace Doors/Screen, Heatilator |
Tax History
| Year | Property Taxes |
|---|---|
| 2018 | $12,357 |
Contact Agent
Nearby Similar Homes
Nearby Sold Comparables
Contact Agent
Listing Provided By
RE/MAX Professionals Select






