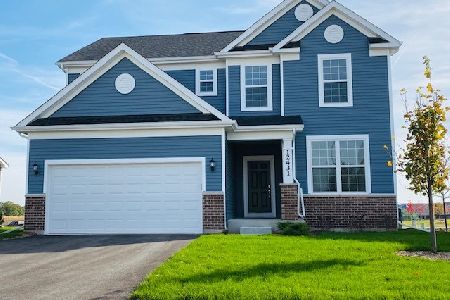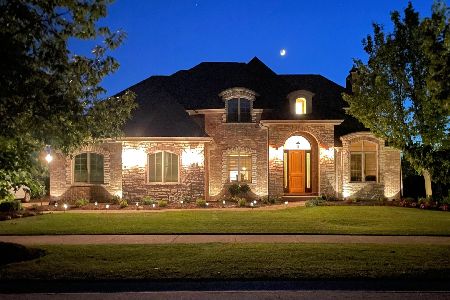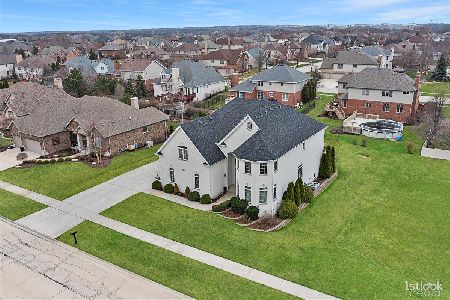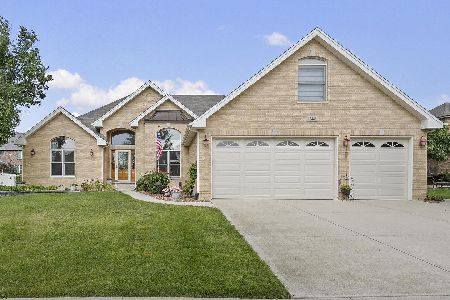16485 Christopher Drive, Lemont, Illinois 60439
$650,000
|
Sold
|
|
| Status: | Closed |
| Sqft: | 4,150 |
| Cost/Sqft: | $163 |
| Beds: | 5 |
| Baths: | 4 |
| Year Built: | 2007 |
| Property Taxes: | $9,087 |
| Days On Market: | 2870 |
| Lot Size: | 0,00 |
Description
The moment you walk into this exquisite 2 story, 5 bed/4bath house you will be home. This amazing home has a bright, open, airy floor plan w/9' ceilings throughout, 3" hardwood floors, 2-story great room w/floor to ceiling wood burning fireplace. Gourmet chef's kitchen includes double island, granite counters and stainless steel appliances. 1st fl. bedroom/office w/ full bath to make excellent in-law/guest room. Gorgeous master suite has tray ceiling, double sinks, granite & whirlpool tub w/ sep. shower, double walk in closets and bonus sitting room. All bedrooms include tray ceilings, granite in all baths and laundry room. Basement is framed w/ brick fireplace, roughed in for additional bath and bedroom waiting for your finishing touch. 3 car side-load garage w/ painted floor. Not to be outdone by the gorgeous backyard w/lighted seat wall and sealed paver brick patio & sprinkler system. Lemont School Dist, Walk to Parks, 30 min to downtown & Airports, minutes to I-355 & I-55
Property Specifics
| Single Family | |
| — | |
| French Provincial | |
| 2007 | |
| Full | |
| — | |
| No | |
| — |
| Cook | |
| — | |
| 0 / Not Applicable | |
| None | |
| Public | |
| Public Sewer | |
| 09922727 | |
| 22311100050000 |
Property History
| DATE: | EVENT: | PRICE: | SOURCE: |
|---|---|---|---|
| 26 Jun, 2009 | Sold | $620,000 | MRED MLS |
| 8 Feb, 2009 | Under contract | $685,000 | MRED MLS |
| — | Last price change | $719,998 | MRED MLS |
| 4 Sep, 2007 | Listed for sale | $769,500 | MRED MLS |
| 21 Jun, 2018 | Sold | $650,000 | MRED MLS |
| 3 May, 2018 | Under contract | $675,000 | MRED MLS |
| 20 Apr, 2018 | Listed for sale | $675,000 | MRED MLS |
Room Specifics
Total Bedrooms: 5
Bedrooms Above Ground: 5
Bedrooms Below Ground: 0
Dimensions: —
Floor Type: Carpet
Dimensions: —
Floor Type: Carpet
Dimensions: —
Floor Type: Carpet
Dimensions: —
Floor Type: —
Full Bathrooms: 4
Bathroom Amenities: Whirlpool,Separate Shower,Double Sink,Full Body Spray Shower
Bathroom in Basement: 0
Rooms: Bonus Room,Bedroom 5,Breakfast Room
Basement Description: Partially Finished,Unfinished,Bathroom Rough-In
Other Specifics
| 3 | |
| — | |
| Concrete | |
| Patio | |
| Fenced Yard,Landscaped | |
| 95 X 135 | |
| Full,Pull Down Stair,Unfinished | |
| Full | |
| Vaulted/Cathedral Ceilings, Skylight(s), Hardwood Floors, First Floor Bedroom, In-Law Arrangement | |
| Double Oven, Microwave, Dishwasher, Refrigerator, High End Refrigerator, Washer, Dryer, Disposal, Stainless Steel Appliance(s), Cooktop | |
| Not in DB | |
| Pool, Tennis Courts | |
| — | |
| — | |
| Wood Burning |
Tax History
| Year | Property Taxes |
|---|---|
| 2018 | $9,087 |
Contact Agent
Nearby Similar Homes
Nearby Sold Comparables
Contact Agent
Listing Provided By
Worth Clark Realty








