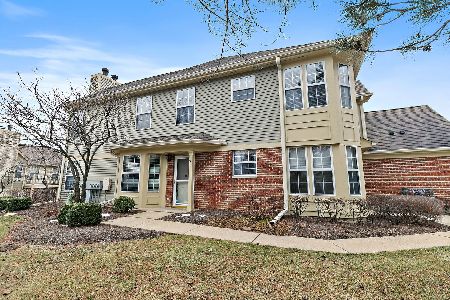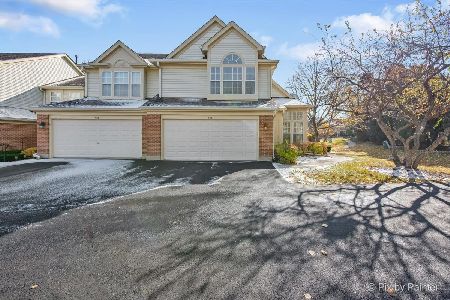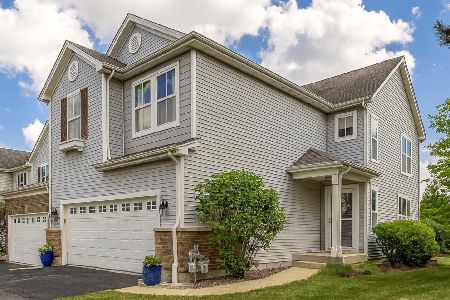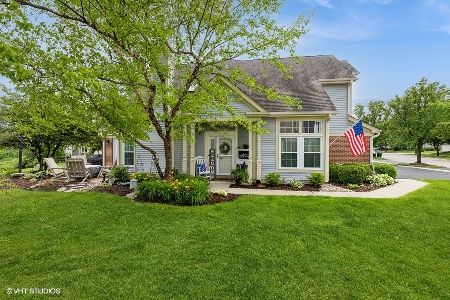1649 Penny Lane, Crystal Lake, Illinois 60014
$175,000
|
Sold
|
|
| Status: | Closed |
| Sqft: | 1,661 |
| Cost/Sqft: | $111 |
| Beds: | 2 |
| Baths: | 3 |
| Year Built: | 1991 |
| Property Taxes: | $4,044 |
| Days On Market: | 2470 |
| Lot Size: | 0,00 |
Description
Move in Ready End Unit with Pond Views! Spacious 2 story with an Open Living Room boasting Vaulted Ceiling, Skylights and Gas Log Fireplace. Separate Dining Room w/views of the Pond and French door out to the wonderful Patio space. Fully equipped Eat in Kitchen w/Breakfast Counter and Table space. Bright First Floor Den or Office w/Double Door Entry. Main Level Laundry Room w/access to the newly painted 2-Car Garage. An Open Loft area greets you upstairs where you will find the Private Master with On-Suite Bath & Walk in Closet. Add. 2nd Bedroom & Full Hall Bath. Brand New Carpeting & Fresh Paint throughout this unit. Newer Windows, Furnace & Hot Water Heater. Walk to the Community Pool, Park and Clubhouse when entertaining! Just a short drive to the Randall Rd. Shopping & I-90 Corridor. District 47 & 155 HS Schools! Great Location & One Great Price for all this home has to offer. See it today! You will love it!
Property Specifics
| Condos/Townhomes | |
| 2 | |
| — | |
| 1991 | |
| None | |
| — | |
| No | |
| — |
| Mc Henry | |
| Essex Village | |
| 261 / Monthly | |
| Insurance,Clubhouse,Pool,Exterior Maintenance,Lawn Care,Snow Removal | |
| Public | |
| Public Sewer | |
| 10344178 | |
| 1919228006 |
Nearby Schools
| NAME: | DISTRICT: | DISTANCE: | |
|---|---|---|---|
|
High School
Crystal Lake South High School |
155 | Not in DB | |
Property History
| DATE: | EVENT: | PRICE: | SOURCE: |
|---|---|---|---|
| 28 Jun, 2019 | Sold | $175,000 | MRED MLS |
| 26 May, 2019 | Under contract | $184,900 | MRED MLS |
| — | Last price change | $187,900 | MRED MLS |
| 15 Apr, 2019 | Listed for sale | $187,900 | MRED MLS |
| 31 Jul, 2025 | Sold | $325,000 | MRED MLS |
| 12 Jun, 2025 | Under contract | $325,000 | MRED MLS |
| 11 Jun, 2025 | Listed for sale | $325,000 | MRED MLS |
Room Specifics
Total Bedrooms: 2
Bedrooms Above Ground: 2
Bedrooms Below Ground: 0
Dimensions: —
Floor Type: Carpet
Full Bathrooms: 3
Bathroom Amenities: Double Sink
Bathroom in Basement: 0
Rooms: Eating Area,Den
Basement Description: None
Other Specifics
| 2 | |
| Concrete Perimeter | |
| Asphalt | |
| Patio, End Unit | |
| Common Grounds | |
| COMMON | |
| — | |
| Full | |
| Vaulted/Cathedral Ceilings, Skylight(s), First Floor Laundry, Laundry Hook-Up in Unit, Walk-In Closet(s) | |
| Range, Microwave, Dishwasher, Refrigerator, Washer, Dryer, Disposal | |
| Not in DB | |
| — | |
| — | |
| — | |
| Gas Log, Gas Starter |
Tax History
| Year | Property Taxes |
|---|---|
| 2019 | $4,044 |
| 2025 | $5,953 |
Contact Agent
Nearby Similar Homes
Nearby Sold Comparables
Contact Agent
Listing Provided By
Coldwell Banker The Real Estate Group







