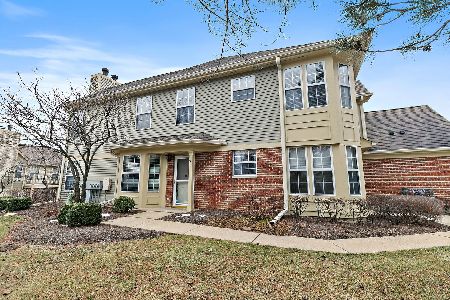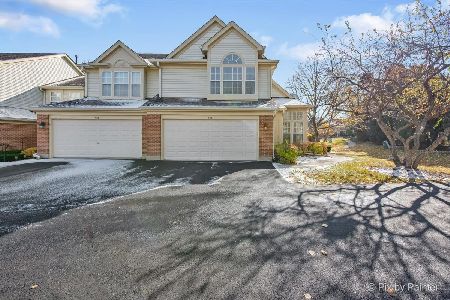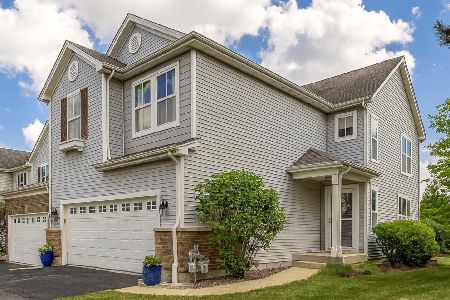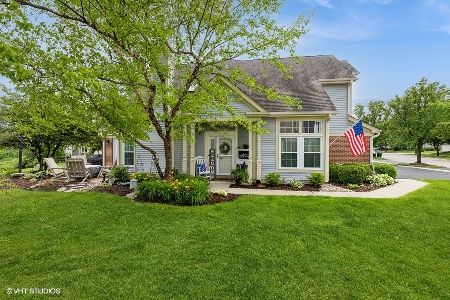1655 Penny Lane, Crystal Lake, Illinois 60014
$170,000
|
Sold
|
|
| Status: | Closed |
| Sqft: | 1,661 |
| Cost/Sqft: | $105 |
| Beds: | 2 |
| Baths: | 3 |
| Year Built: | 1991 |
| Property Taxes: | $5,116 |
| Days On Market: | 2444 |
| Lot Size: | 0,00 |
Description
Wonderful Light and Bright End Unit Backing To Pond and Walking/Bike Path Makes for A Beautiful and Relaxing View! This fabulous open floor plan boasts vaulted living room, separate dining room, 1st floor den, laundry room, powder room and large eat in kitchen. In here you will find, Stainless steel appliances, built-in microwave, abundance of counter and cabinet space plus pantry, planning desk and a 5 burner stove. Upstairs is a loft area, hall bath, linen closet, a generous sized bedroom with large closet and the master suite offering vaulted ceiling, walk-in closet + master bath with double sinks, tub and separate shower. A patio to enjoy those fabulous views and an attached 2 1/2 car garage completes this home. All Freshly Painted!! Conveniently Located.... Close to Shopping, Restaurants and Nature! This Has It All!!!!
Property Specifics
| Condos/Townhomes | |
| 2 | |
| — | |
| 1991 | |
| None | |
| ASHTON | |
| No | |
| — |
| Mc Henry | |
| Essex Village | |
| 265 / Monthly | |
| Insurance,Exterior Maintenance,Lawn Care,Snow Removal | |
| Public | |
| Public Sewer | |
| 10375394 | |
| 1919228009 |
Nearby Schools
| NAME: | DISTRICT: | DISTANCE: | |
|---|---|---|---|
|
Grade School
Indian Prairie Elementary School |
47 | — | |
|
Middle School
Lundahl Middle School |
47 | Not in DB | |
|
High School
Crystal Lake South High School |
155 | Not in DB | |
Property History
| DATE: | EVENT: | PRICE: | SOURCE: |
|---|---|---|---|
| 12 Jul, 2019 | Sold | $170,000 | MRED MLS |
| 3 Jun, 2019 | Under contract | $174,900 | MRED MLS |
| — | Last price change | $179,900 | MRED MLS |
| 10 May, 2019 | Listed for sale | $179,900 | MRED MLS |
Room Specifics
Total Bedrooms: 2
Bedrooms Above Ground: 2
Bedrooms Below Ground: 0
Dimensions: —
Floor Type: Carpet
Full Bathrooms: 3
Bathroom Amenities: Separate Shower,Double Sink
Bathroom in Basement: —
Rooms: Den,Eating Area
Basement Description: None
Other Specifics
| 2 | |
| — | |
| Asphalt | |
| Patio, Storms/Screens, End Unit | |
| Landscaped | |
| COMMON | |
| — | |
| Full | |
| Vaulted/Cathedral Ceilings, First Floor Laundry | |
| Range, Microwave, Dishwasher, Refrigerator, Washer, Dryer | |
| Not in DB | |
| — | |
| — | |
| Park, Party Room, Pool | |
| — |
Tax History
| Year | Property Taxes |
|---|---|
| 2019 | $5,116 |
Contact Agent
Nearby Similar Homes
Nearby Sold Comparables
Contact Agent
Listing Provided By
RE/MAX Unlimited Northwest







